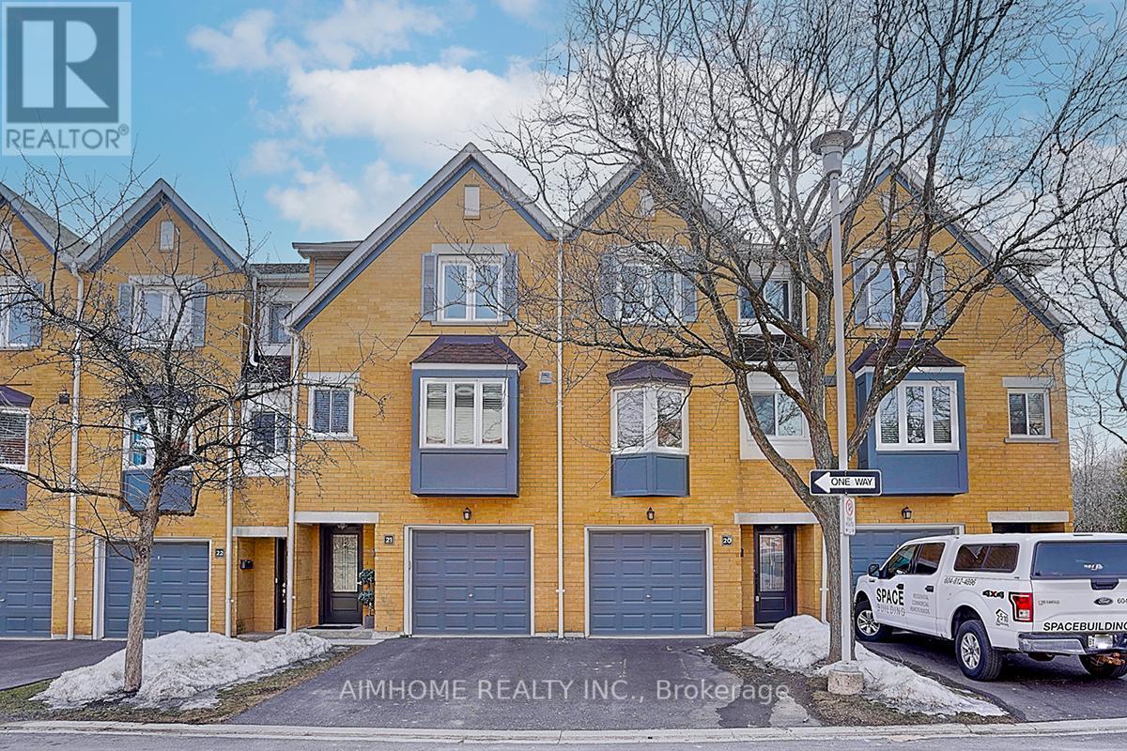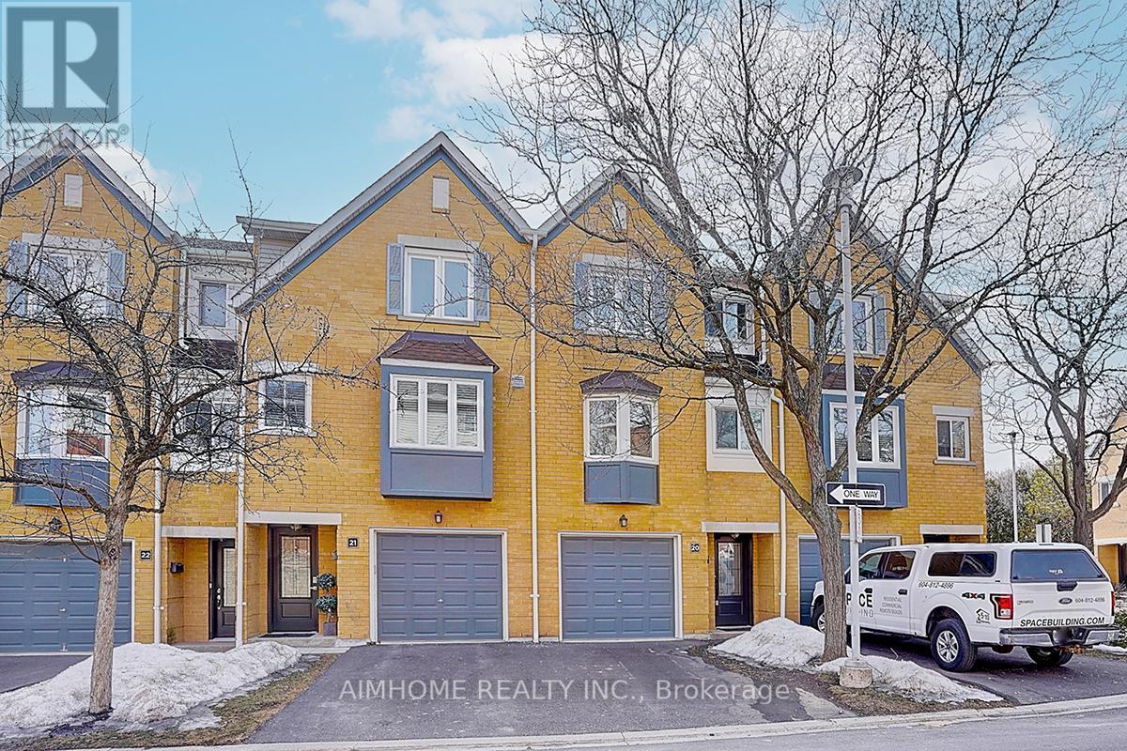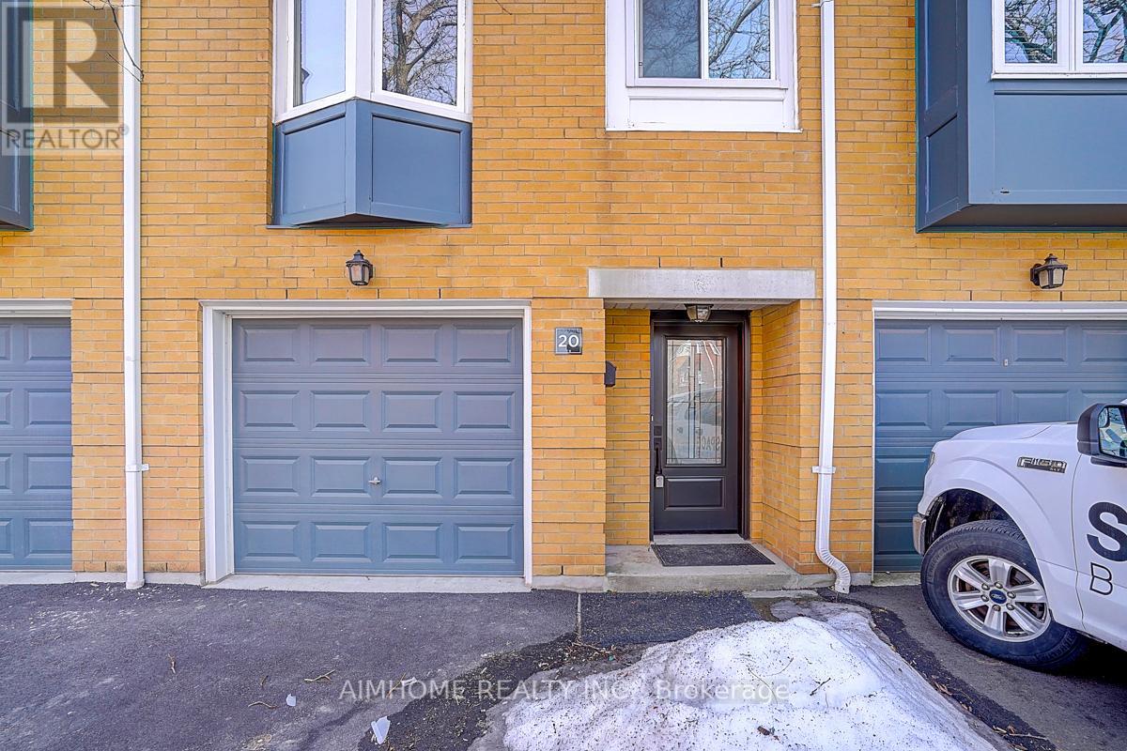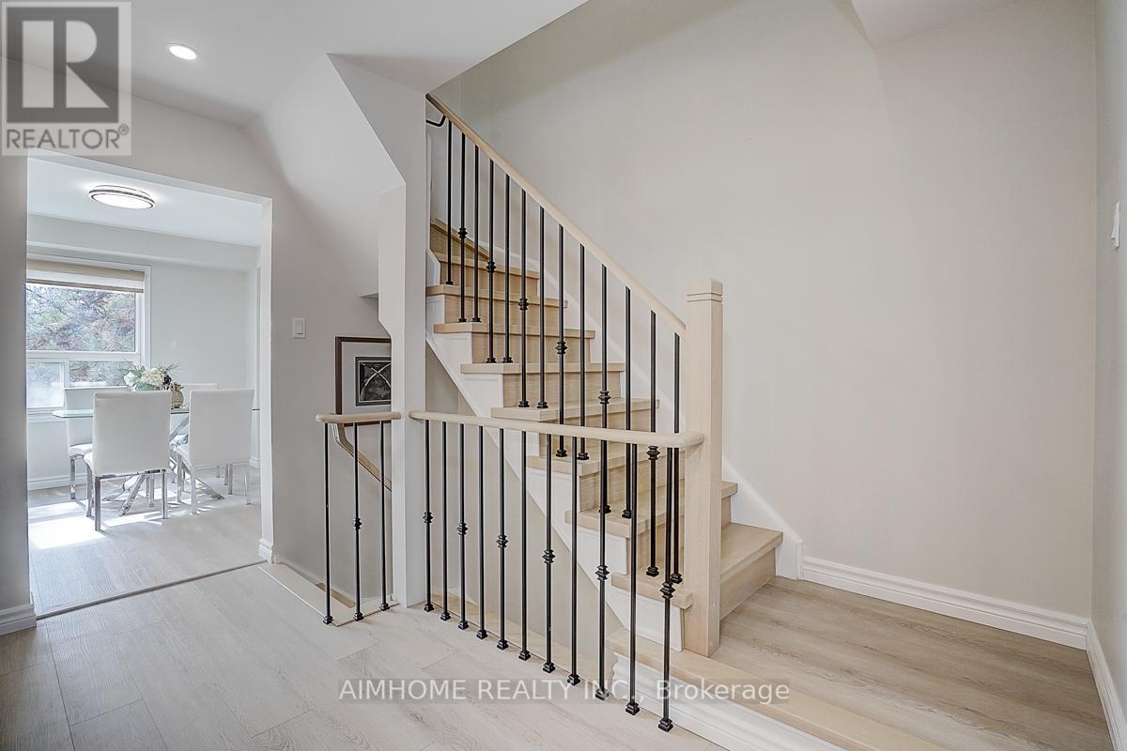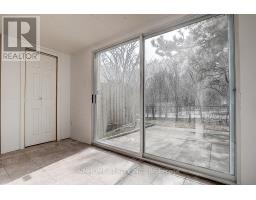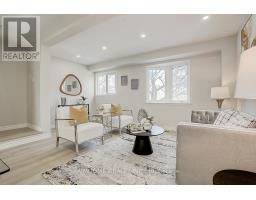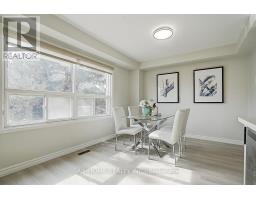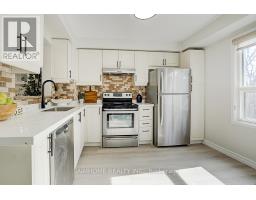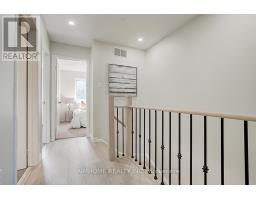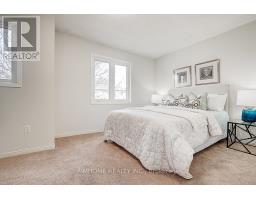20 - 2300 Brays Lane Oakville, Ontario L6M 3J9
$897,000Maintenance, Common Area Maintenance, Insurance, Parking
$427 Monthly
Maintenance, Common Area Maintenance, Insurance, Parking
$427 MonthlyWelcome to this stunning, move-in-ready 3-storey townhome nestled in the heart of the highly desirable Glen Abbey neighborhood. Backing onto a serene green space, this home offers exceptional value in a prime location close to highly ranked schools, parks, trails, shopping, and more. Step inside to discover a brand new renovated interior, offering a fresh, modern design with high quality finishes throughout. From the updated kitchen and hardwood stairs to the sleek flooring and pot light fixtures, this home is truly turn-key, providing the perfect blend of style and comfort. The private backyard offers ultimate privacy and peaceful retreat for outdoor relaxation or entertaining. Whether you are enjoying your morning coffee or hosting summer BBQs, this space provides the perfect backdrop. Dont miss out on this incredible opportunity to own one of Oakvilles most coveted communities. (id:47351)
Property Details
| MLS® Number | W12023912 |
| Property Type | Single Family |
| Community Name | 1007 - GA Glen Abbey |
| Amenities Near By | Hospital, Place Of Worship, Public Transit, Schools |
| Community Features | Pet Restrictions |
| Features | In Suite Laundry |
| Parking Space Total | 2 |
Building
| Bathroom Total | 2 |
| Bedrooms Above Ground | 3 |
| Bedrooms Total | 3 |
| Age | 16 To 30 Years |
| Appliances | Dishwasher, Dryer, Stove, Washer, Window Coverings, Refrigerator |
| Cooling Type | Central Air Conditioning |
| Exterior Finish | Brick |
| Half Bath Total | 1 |
| Heating Fuel | Natural Gas |
| Heating Type | Forced Air |
| Stories Total | 3 |
| Size Interior | 1,200 - 1,399 Ft2 |
| Type | Row / Townhouse |
Parking
| Attached Garage | |
| Garage |
Land
| Acreage | No |
| Land Amenities | Hospital, Place Of Worship, Public Transit, Schools |
Rooms
| Level | Type | Length | Width | Dimensions |
|---|---|---|---|---|
| Second Level | Living Room | 4.95 m | 5.97 m | 4.95 m x 5.97 m |
| Second Level | Dining Room | 4.95 m | 5.97 m | 4.95 m x 5.97 m |
| Second Level | Kitchen | 4.95 m | 3.28 m | 4.95 m x 3.28 m |
| Third Level | Primary Bedroom | 4.95 m | 3.1 m | 4.95 m x 3.1 m |
| Third Level | Bedroom 2 | 2.44 m | 3.23 m | 2.44 m x 3.23 m |
| Third Level | Bedroom 3 | 2.44 m | 2.64 m | 2.44 m x 2.64 m |
| Ground Level | Laundry Room | 3.99 m | 3.23 m | 3.99 m x 3.23 m |
