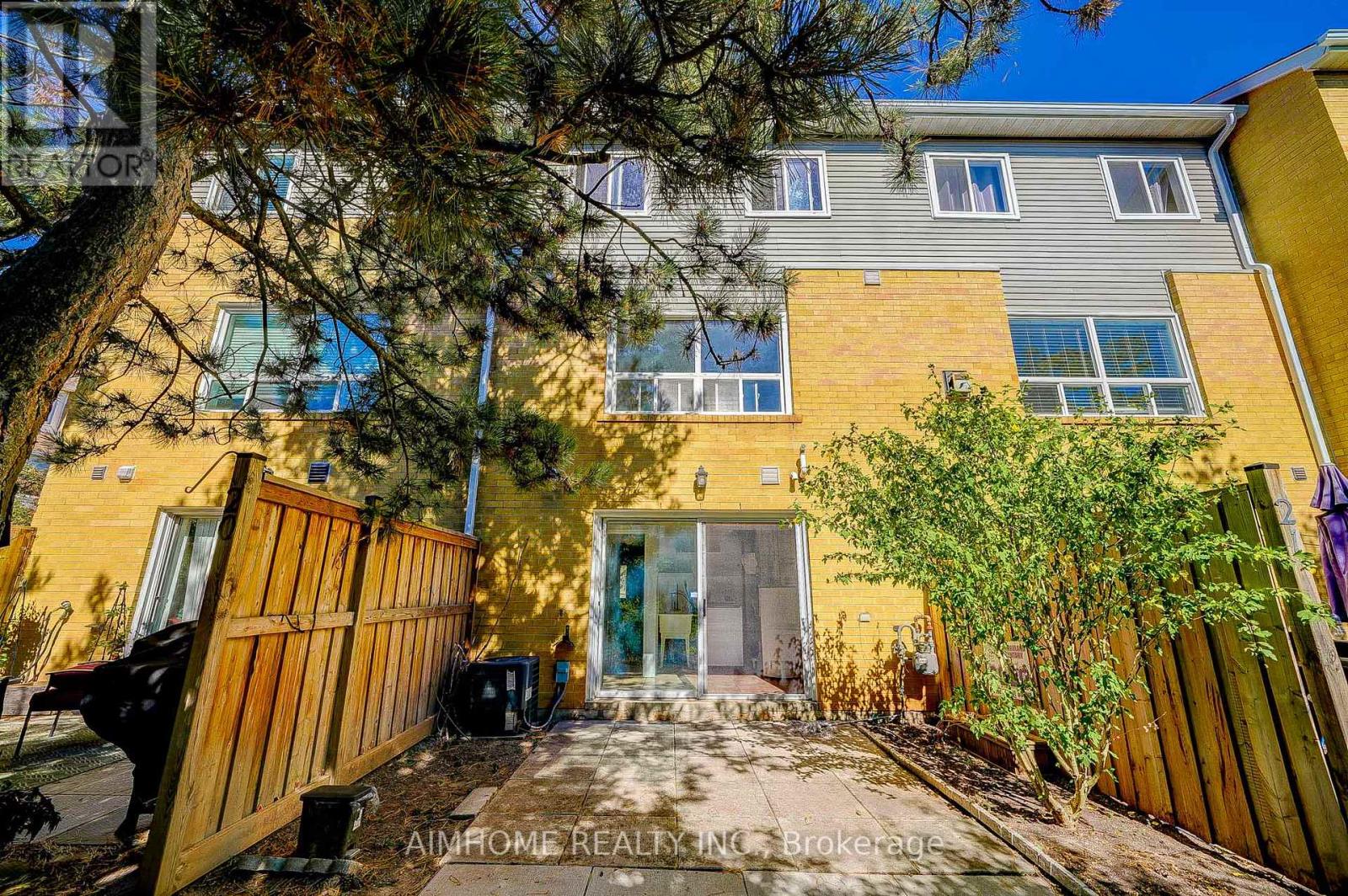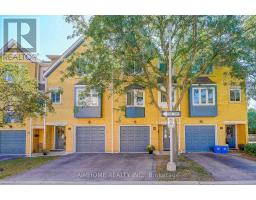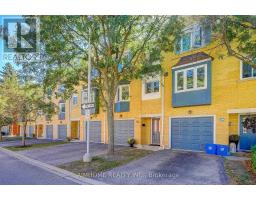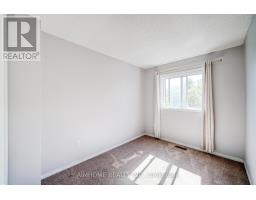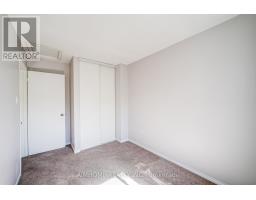3 Bedroom
2 Bathroom
Central Air Conditioning
Forced Air
$3,200 Monthly
Beautiful 3 Bedroom Townhouse With Loads Of Sunlight And A Private Backyard Backing Onto A Quiet Ravine! Conveniently Located In The Heart Of Glen Abbey. Open-Concept Living And Dining Room With A Very Large Eat-In Kitchen. Laundry Room Provides Extra Storage Space And Walk-Out To Backyard Garden. The Third Floor Offers A Generous-Sized Master Bedroom, 2 Other Good-Sized Bedrooms And A 4-Pc Bath (id:47351)
Property Details
|
MLS® Number
|
W11915113 |
|
Property Type
|
Single Family |
|
Community Name
|
Glen Abbey |
|
ParkingSpaceTotal
|
2 |
Building
|
BathroomTotal
|
2 |
|
BedroomsAboveGround
|
3 |
|
BedroomsTotal
|
3 |
|
BasementDevelopment
|
Finished |
|
BasementFeatures
|
Walk Out |
|
BasementType
|
N/a (finished) |
|
ConstructionStyleAttachment
|
Attached |
|
CoolingType
|
Central Air Conditioning |
|
ExteriorFinish
|
Brick |
|
FlooringType
|
Carpeted |
|
FoundationType
|
Concrete |
|
HalfBathTotal
|
1 |
|
HeatingFuel
|
Natural Gas |
|
HeatingType
|
Forced Air |
|
StoriesTotal
|
3 |
|
Type
|
Row / Townhouse |
|
UtilityWater
|
Municipal Water |
Parking
Land
|
Acreage
|
No |
|
Sewer
|
Sanitary Sewer |
Rooms
| Level |
Type |
Length |
Width |
Dimensions |
|
Second Level |
Kitchen |
4.95 m |
3.28 m |
4.95 m x 3.28 m |
|
Second Level |
Dining Room |
4.95 m |
2.97 m |
4.95 m x 2.97 m |
|
Second Level |
Living Room |
4.87 m |
3 m |
4.87 m x 3 m |
|
Third Level |
Primary Bedroom |
4.95 m |
3.1 m |
4.95 m x 3.1 m |
|
Third Level |
Bedroom 2 |
3.23 m |
2.44 m |
3.23 m x 2.44 m |
|
Third Level |
Bedroom 3 |
2.64 m |
2.44 m |
2.64 m x 2.44 m |
|
Ground Level |
Laundry Room |
3.99 m |
3.23 m |
3.99 m x 3.23 m |
https://www.realtor.ca/real-estate/27783285/20-2300-brays-lane-oakville-glen-abbey-glen-abbey































