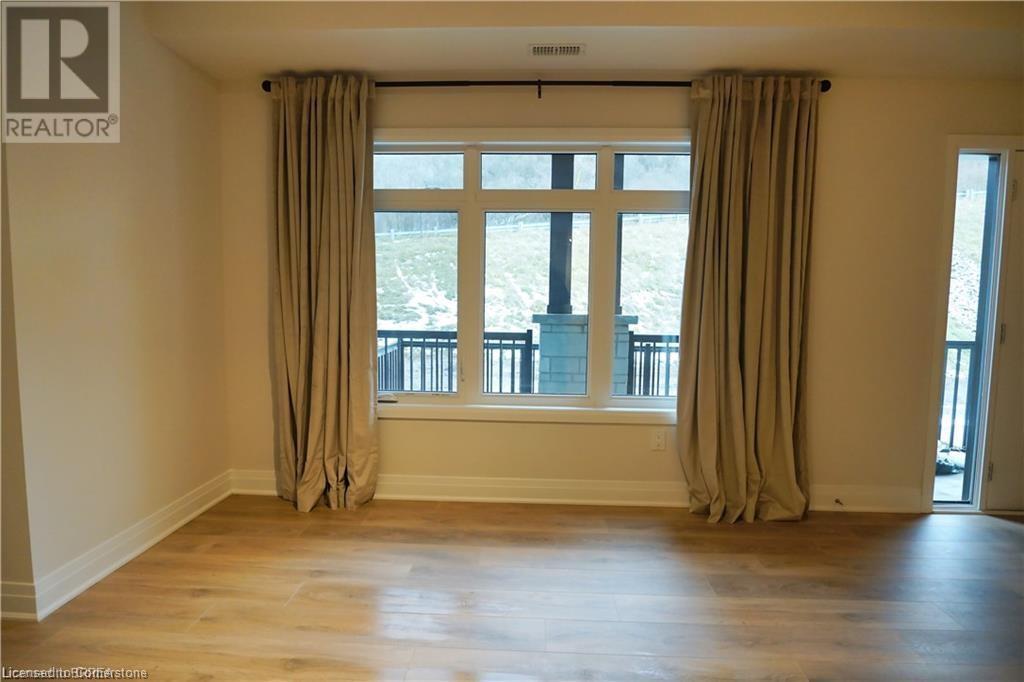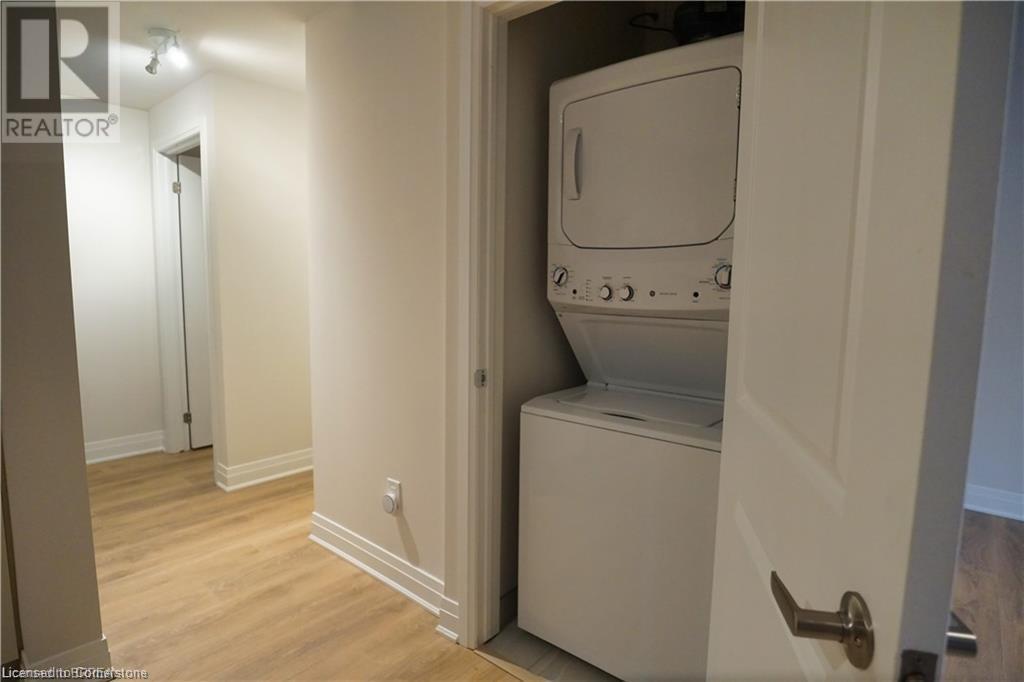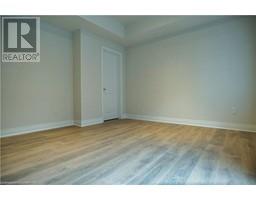2 Bedroom
2 Bathroom
1,181 ft2
Central Air Conditioning
Forced Air
$2,200 Monthly
This brand new 1,181 sq ft, stunning urban townhouse features modern farmhouse finishes, spacious open concept family room, two bedrooms, two full washrooms, kitchen with brand new appliances, a balcony, large windows with curtains, white oak laminate flooring, upgraded lighting and a dedicated attached garage. Located a short walk from downtown in beautiful Paris, ON, this bungalow style condo townhouse with no stairs is ready for you to move in and enjoy the Grand River waterfront views. Close to Brantford, Cambridge and Hamilton. Ready to move in! (id:47351)
Property Details
|
MLS® Number
|
40693584 |
|
Property Type
|
Single Family |
|
Amenities Near By
|
Public Transit |
|
Parking Space Total
|
2 |
Building
|
Bathroom Total
|
2 |
|
Bedrooms Above Ground
|
2 |
|
Bedrooms Total
|
2 |
|
Appliances
|
Dishwasher, Dryer, Refrigerator, Washer |
|
Basement Type
|
None |
|
Constructed Date
|
2022 |
|
Construction Style Attachment
|
Attached |
|
Cooling Type
|
Central Air Conditioning |
|
Exterior Finish
|
Brick, Vinyl Siding |
|
Heating Type
|
Forced Air |
|
Size Interior
|
1,181 Ft2 |
|
Type
|
Row / Townhouse |
|
Utility Water
|
Municipal Water |
Parking
Land
|
Access Type
|
Highway Access |
|
Acreage
|
No |
|
Land Amenities
|
Public Transit |
|
Sewer
|
Municipal Sewage System |
|
Size Total Text
|
Unknown |
|
Zoning Description
|
Rm3-18 |
Rooms
| Level |
Type |
Length |
Width |
Dimensions |
|
Main Level |
4pc Bathroom |
|
|
Measurements not available |
|
Main Level |
3pc Bathroom |
|
|
Measurements not available |
|
Main Level |
Bedroom |
|
|
8'7'' x 10'3'' |
|
Main Level |
Primary Bedroom |
|
|
13'1'' x 11'11'' |
|
Main Level |
Dining Room |
|
|
14'2'' x 12'1'' |
|
Main Level |
Living Room |
|
|
14'2'' x 12'1'' |
|
Main Level |
Kitchen |
|
|
11'7'' x 6'0'' |
https://www.realtor.ca/real-estate/27845647/2-willow-street-unit-71-paris




























