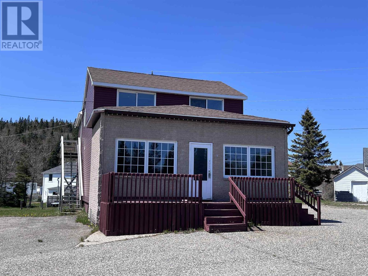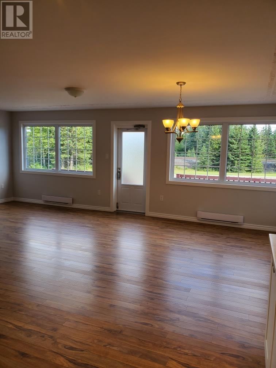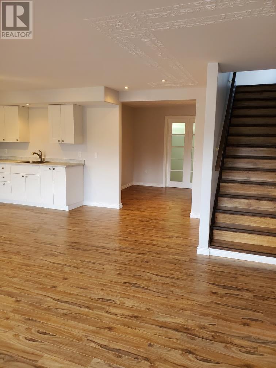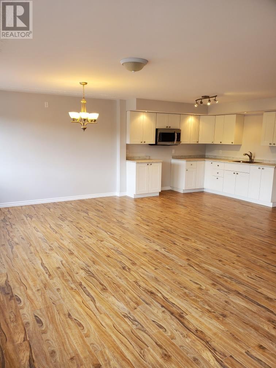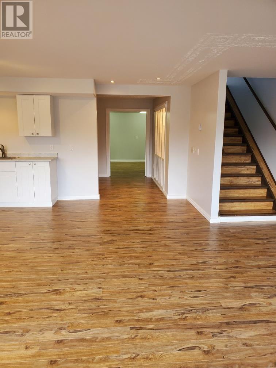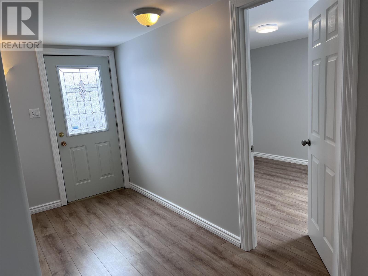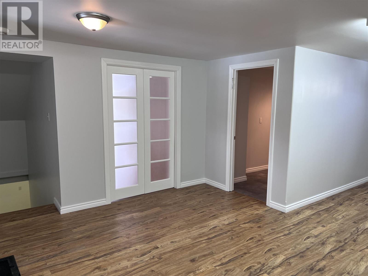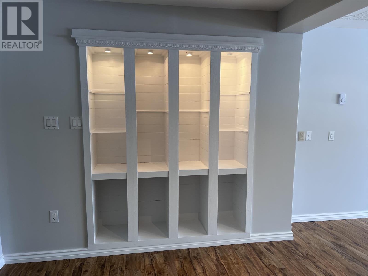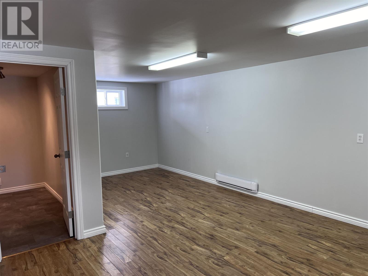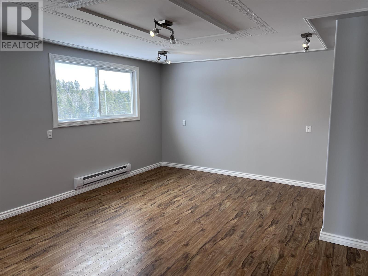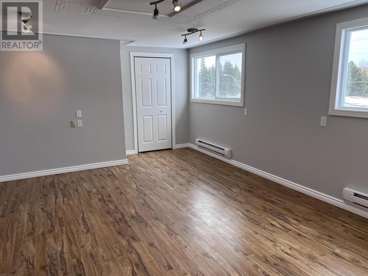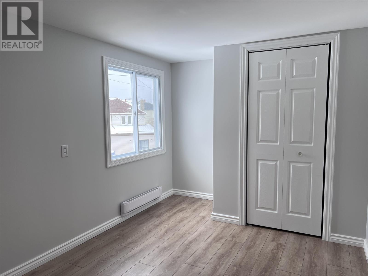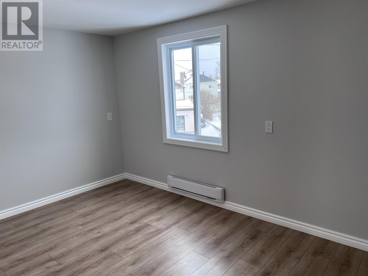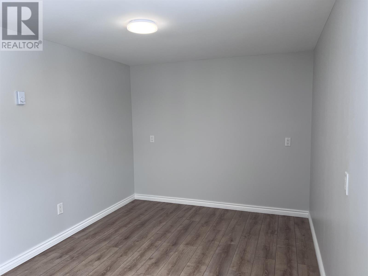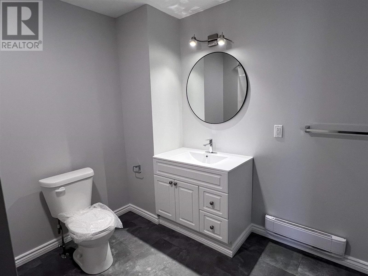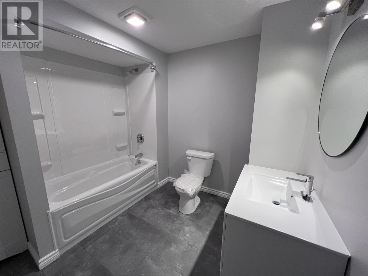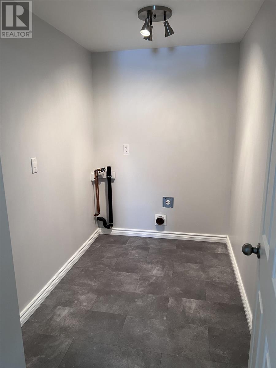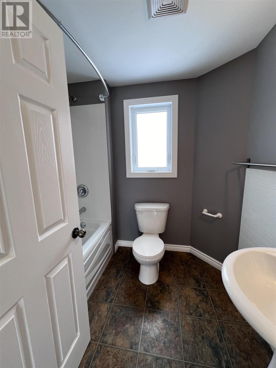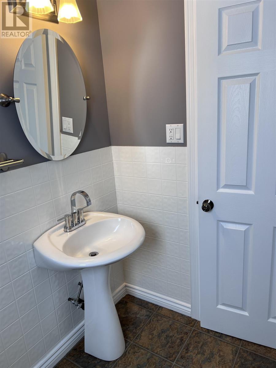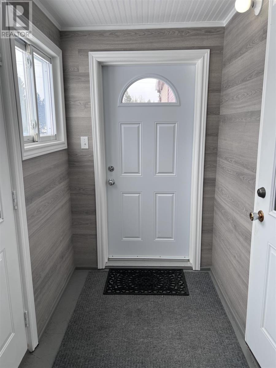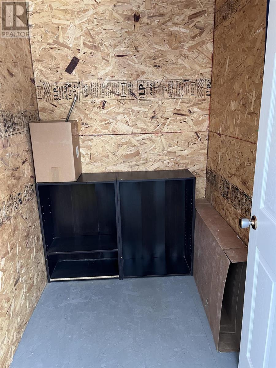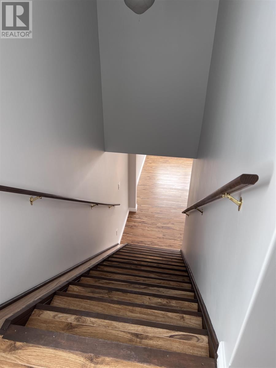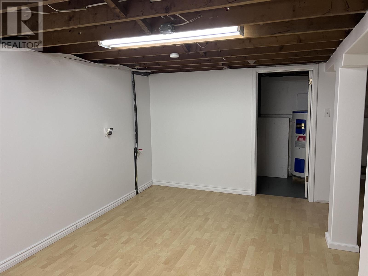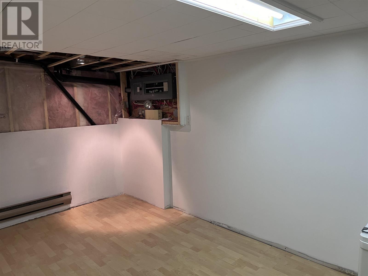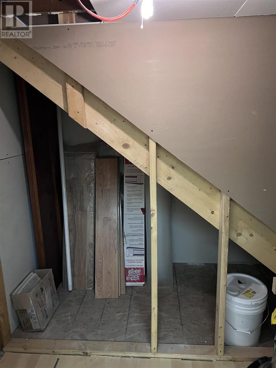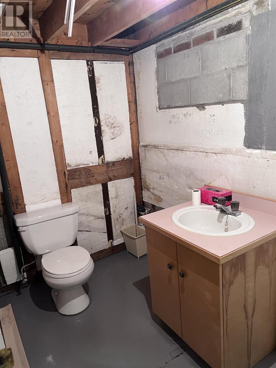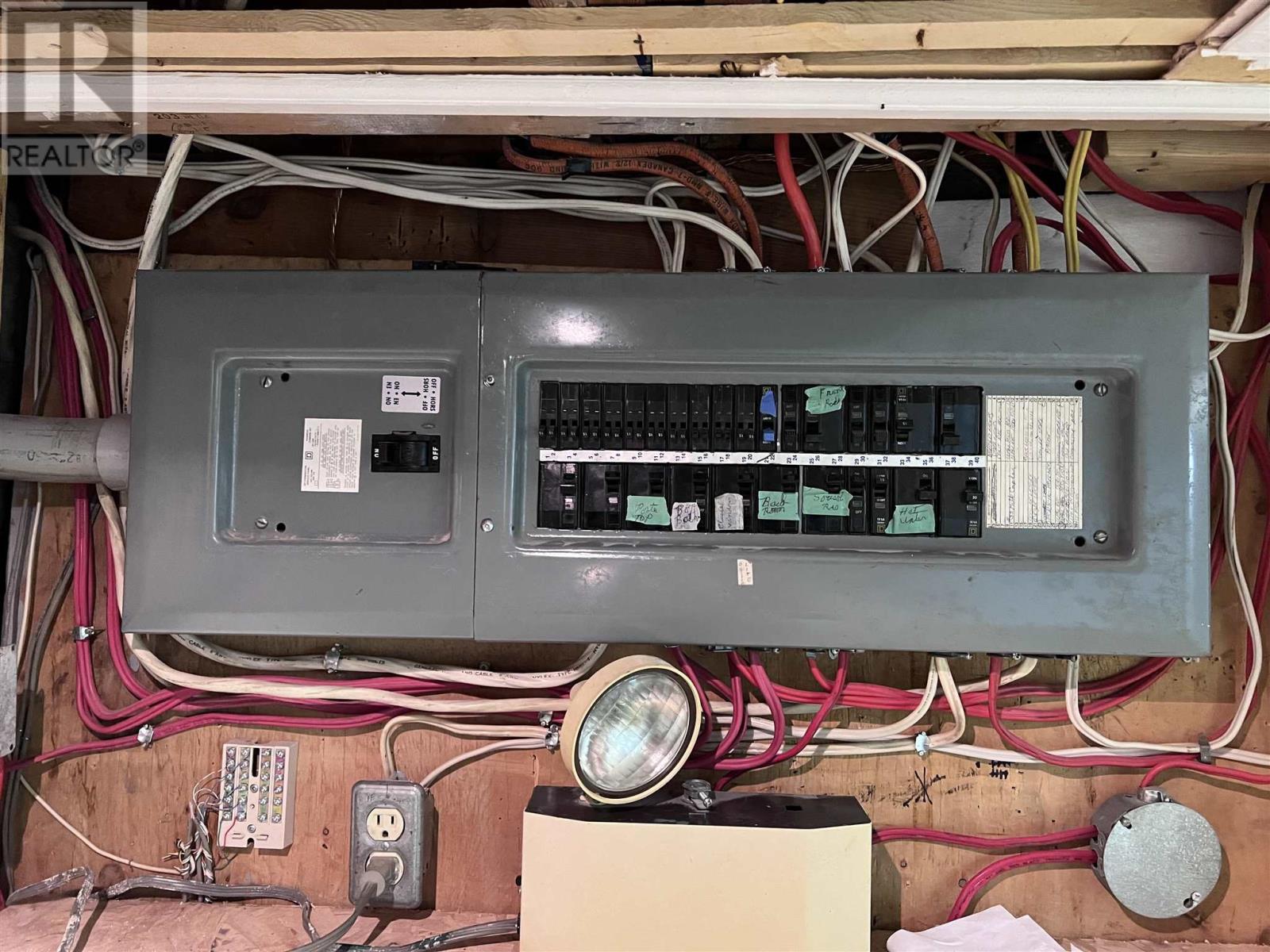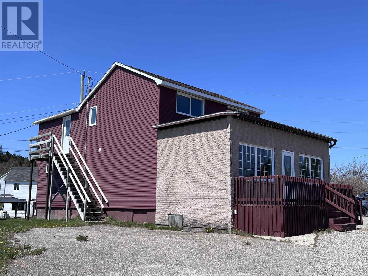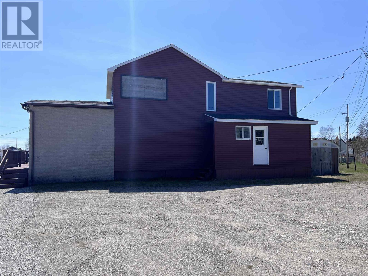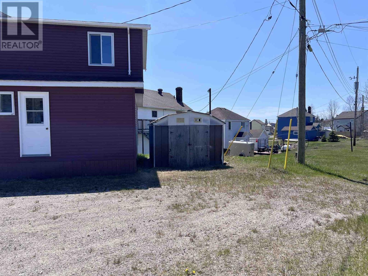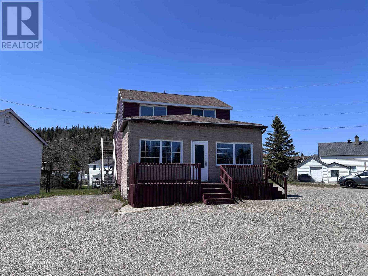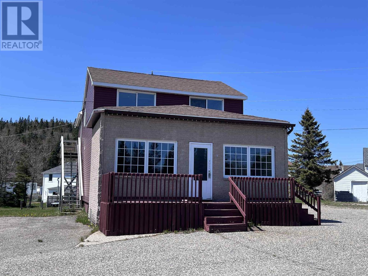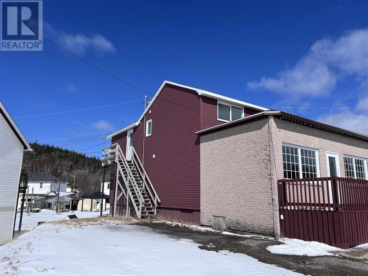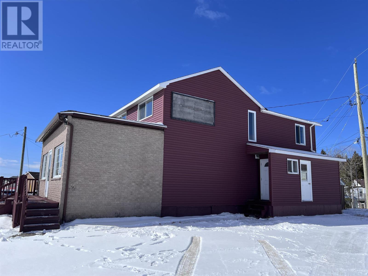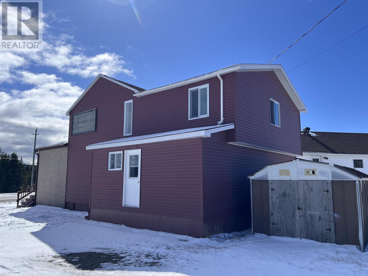3 Bedroom
3 Bathroom
1140 sqft
Character
Baseboard Heaters
$240,000
Completely Remodeled 3 bedroom 2 and a half bath property. Open concept living at its best. Main floor laundry, main floor family room. Partially finished basement with opportunity to run your own home based business with a commercial zoning. (id:47351)
Property Details
|
MLS® Number
|
TB240688 |
|
Property Type
|
Single Family |
|
Community Name
|
Marathon |
|
CommunicationType
|
High Speed Internet |
|
Features
|
Paved Driveway |
|
StorageType
|
Storage Shed |
|
Structure
|
Deck, Shed |
Building
|
BathroomTotal
|
3 |
|
BedroomsAboveGround
|
3 |
|
BedroomsTotal
|
3 |
|
Age
|
77 Years |
|
ArchitecturalStyle
|
Character |
|
BasementDevelopment
|
Partially Finished |
|
BasementType
|
Full (partially Finished) |
|
ConstructionStyleAttachment
|
Detached |
|
ExteriorFinish
|
Brick, Vinyl |
|
FoundationType
|
Poured Concrete |
|
HalfBathTotal
|
1 |
|
HeatingFuel
|
Electric |
|
HeatingType
|
Baseboard Heaters |
|
SizeInterior
|
1140 Sqft |
|
UtilityWater
|
Municipal Water |
Parking
Land
|
AccessType
|
Road Access |
|
Acreage
|
No |
|
Sewer
|
Sanitary Sewer |
|
SizeFrontage
|
40.0000 |
|
SizeTotalText
|
Under 1/2 Acre |
Rooms
| Level |
Type |
Length |
Width |
Dimensions |
|
Second Level |
Primary Bedroom |
|
|
13.8x17.11 |
|
Second Level |
Bedroom |
|
|
8.2x13.4 |
|
Second Level |
Bedroom |
|
|
8.8x11.10 |
|
Second Level |
Bathroom |
|
|
4PCE |
|
Basement |
Games Room |
|
|
15.8x9 |
|
Basement |
Bathroom |
|
|
2PCE |
|
Basement |
Bonus Room |
|
|
7.8x13.9 |
|
Main Level |
Living Room |
|
|
21.7x11.4 |
|
Main Level |
Kitchen |
|
|
11.7x21.10 |
|
Main Level |
Bathroom |
|
|
4PCE |
|
Main Level |
Family Room |
|
|
14.3x16.9 |
Utilities
|
Cable
|
Available |
|
Electricity
|
Available |
|
Telephone
|
Available |
https://www.realtor.ca/real-estate/26686632/2-stewart-st-marathon-marathon
