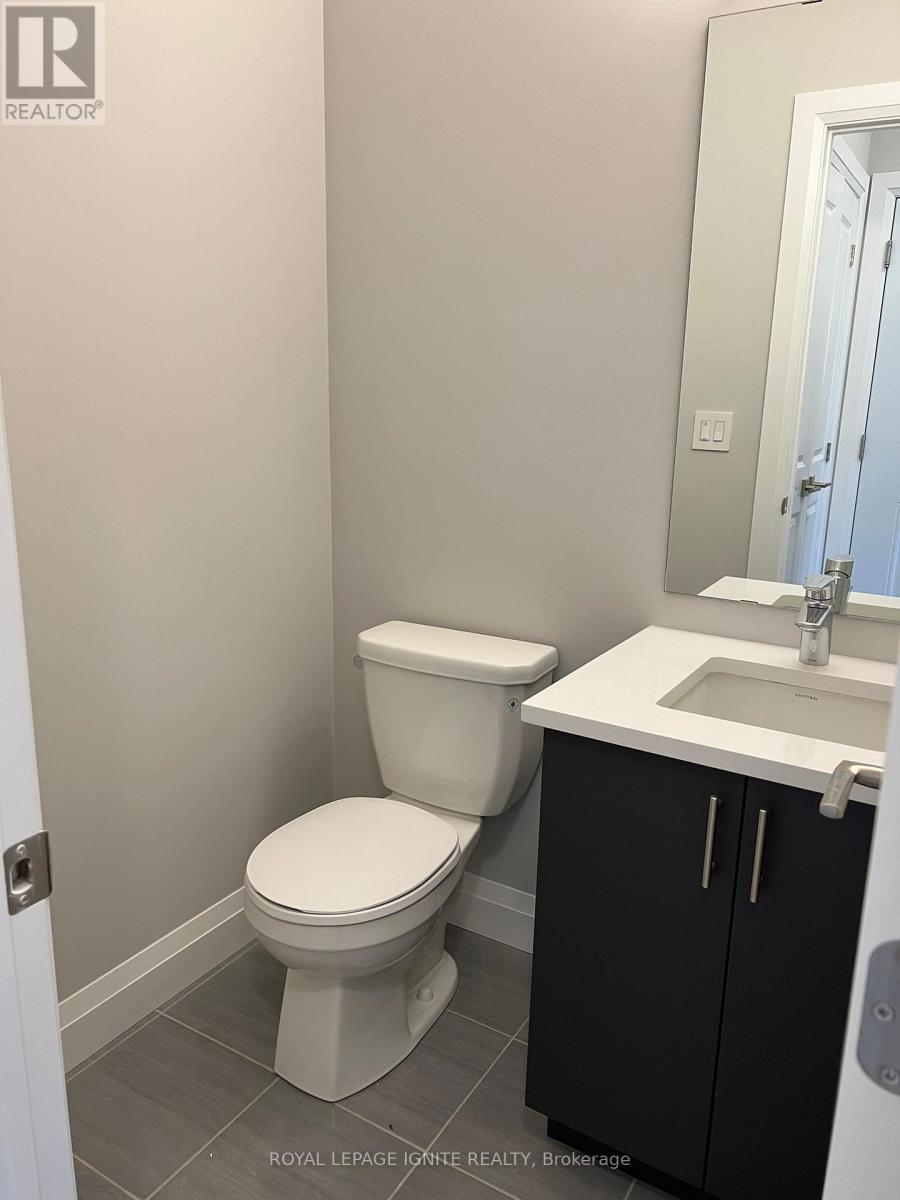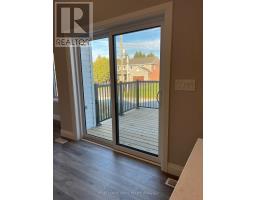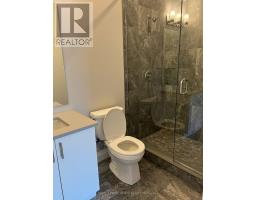2 Bedroom
3 Bathroom
Bungalow
Central Air Conditioning
Forced Air
$2,750 Monthly
Ready to move in! Less than 2 years Semi-Detached in Colborne, Located Just 4 Min. To The 401, A Short Walk To Shops, Schools And Lake Ontario. Built By Fidelity Homes And Backed By Tarion Warranty. This Semi-Detached Bungalow Boasts A Finished Walk-Out Basement, 9-Ft Ceilings On Main, Open Concept Design, Vinyl Plank Fl, Oak staircase, Quartz Countertops In Kitchen/Baths, Central AC and more! Classic Living, Country Setting. Change Your Life. Move Here! **** EXTRAS **** Located Just 4 Min. To The 401, A Short Walk To Shops, Schools And Lake Ontario. (id:47351)
Property Details
|
MLS® Number
|
X11918110 |
|
Property Type
|
Single Family |
|
Community Name
|
Colborne |
|
ParkingSpaceTotal
|
3 |
Building
|
BathroomTotal
|
3 |
|
BedroomsAboveGround
|
1 |
|
BedroomsBelowGround
|
1 |
|
BedroomsTotal
|
2 |
|
Appliances
|
Water Meter |
|
ArchitecturalStyle
|
Bungalow |
|
BasementDevelopment
|
Finished |
|
BasementFeatures
|
Walk Out |
|
BasementType
|
N/a (finished) |
|
ConstructionStyleAttachment
|
Semi-detached |
|
CoolingType
|
Central Air Conditioning |
|
ExteriorFinish
|
Stone, Vinyl Siding |
|
FoundationType
|
Concrete |
|
HalfBathTotal
|
1 |
|
HeatingFuel
|
Natural Gas |
|
HeatingType
|
Forced Air |
|
StoriesTotal
|
1 |
|
Type
|
House |
|
UtilityWater
|
Municipal Water |
Parking
Land
|
Acreage
|
No |
|
Sewer
|
Sanitary Sewer |
|
SizeDepth
|
104 Ft ,6 In |
|
SizeFrontage
|
41 Ft ,8 In |
|
SizeIrregular
|
41.73 X 104.51 Ft |
|
SizeTotalText
|
41.73 X 104.51 Ft|under 1/2 Acre |
Rooms
| Level |
Type |
Length |
Width |
Dimensions |
|
Basement |
Family Room |
3.96 m |
4.17 m |
3.96 m x 4.17 m |
|
Basement |
Bedroom 2 |
3.28 m |
3.2 m |
3.28 m x 3.2 m |
|
Basement |
Bathroom |
|
|
Measurements not available |
|
Main Level |
Great Room |
3.96 m |
4.17 m |
3.96 m x 4.17 m |
|
Main Level |
Dining Room |
3.13 m |
2.87 m |
3.13 m x 2.87 m |
|
Main Level |
Kitchen |
3 m |
3.42 m |
3 m x 3.42 m |
|
Main Level |
Bedroom |
3.28 m |
4.85 m |
3.28 m x 4.85 m |
|
Main Level |
Bathroom |
|
|
Measurements not available |
|
Main Level |
Bathroom |
|
|
Measurements not available |
|
Main Level |
Mud Room |
|
|
Measurements not available |
Utilities
|
Cable
|
Installed |
|
Sewer
|
Installed |
https://www.realtor.ca/real-estate/27790330/2-prairie-run-road-cramahe-colborne-colborne


























