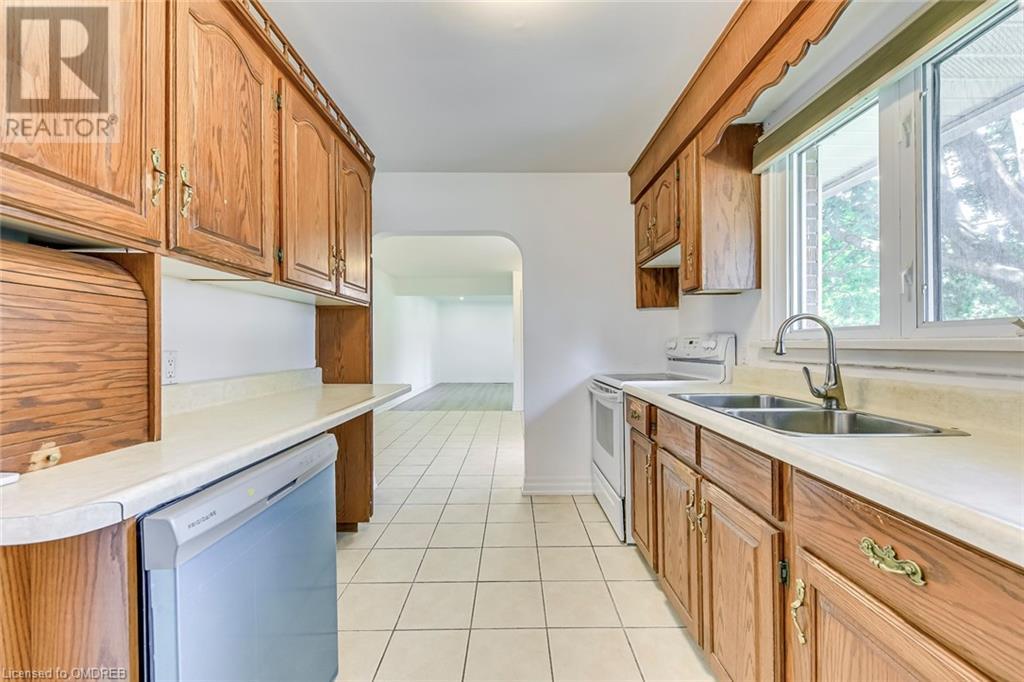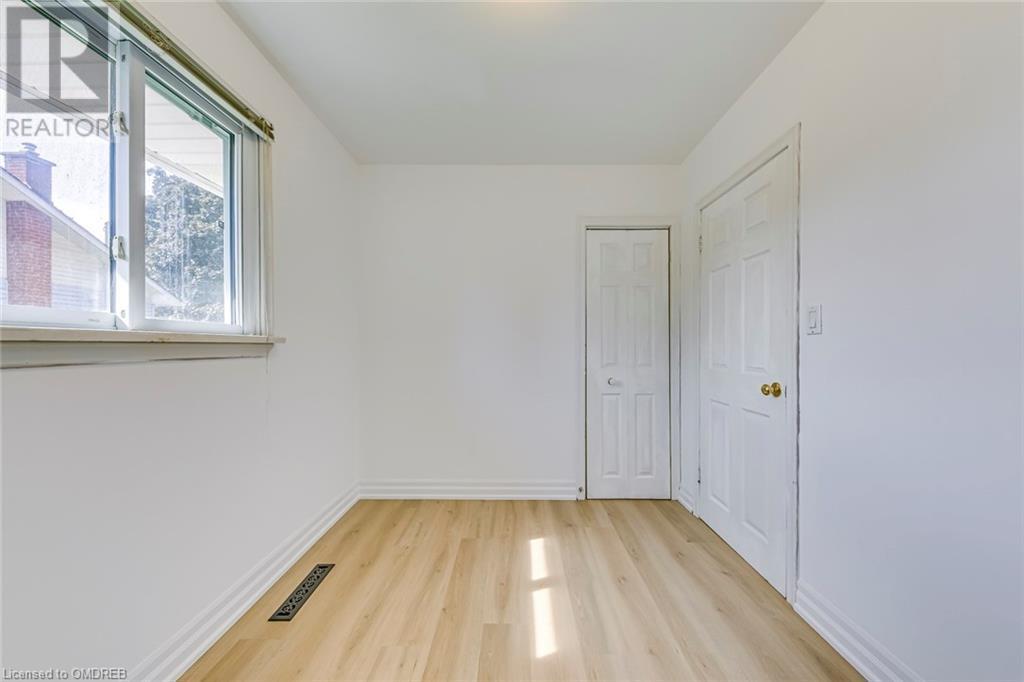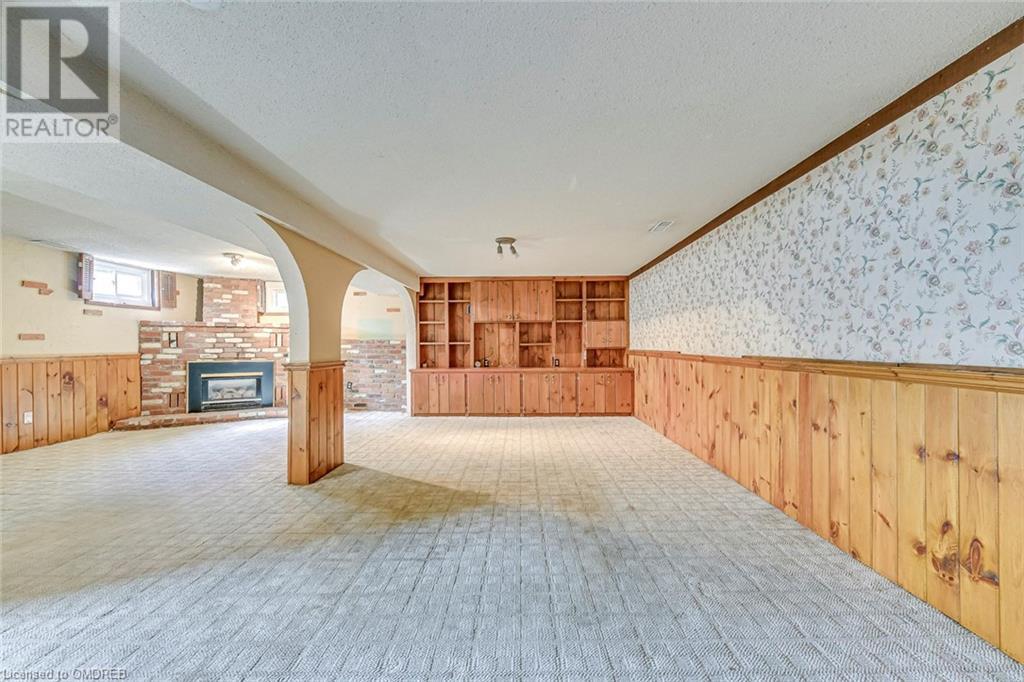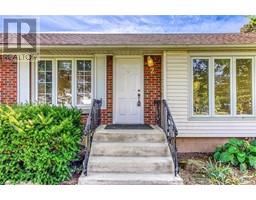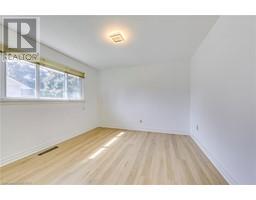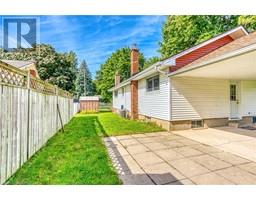3 Bedroom
2 Bathroom
1049 sqft
Bungalow
Central Air Conditioning
Forced Air
$2,700 MonthlyInsurance
beautiful North end St.Catharines detached home for lease, just moments away from the serene Lake Ontario and the scenic canal. This delightful property boasts everything your family desires: three spacious bedrooms, a finished basement perfect for recreation or a home office. Located in a family-friendly neighborhood, this home is within close proximity to top-rated schools and a wide range of amenities, ensuring both convenience and quality of life for your family. Whether you're commuting to work or enjoying leisure activities by the lake, this location offers the perfect balance of tranquility and accessibility. Immediate possession available upon providing credit report, rental application, employment letter and proof of income. No smoking, prefer to have no pets but it's negotiable. (id:47351)
Property Details
|
MLS® Number
|
40660451 |
|
Property Type
|
Single Family |
|
AmenitiesNearBy
|
Park, Playground, Public Transit, Schools, Shopping |
|
CommunityFeatures
|
Quiet Area |
|
EquipmentType
|
Water Heater |
|
Features
|
Corner Site |
|
ParkingSpaceTotal
|
3 |
|
RentalEquipmentType
|
Water Heater |
Building
|
BathroomTotal
|
2 |
|
BedroomsAboveGround
|
3 |
|
BedroomsTotal
|
3 |
|
Appliances
|
Dishwasher, Dryer, Refrigerator, Stove, Washer, Hood Fan, Window Coverings |
|
ArchitecturalStyle
|
Bungalow |
|
BasementDevelopment
|
Finished |
|
BasementType
|
Full (finished) |
|
ConstructionStyleAttachment
|
Detached |
|
CoolingType
|
Central Air Conditioning |
|
ExteriorFinish
|
Brick |
|
FoundationType
|
Poured Concrete |
|
HeatingFuel
|
Natural Gas |
|
HeatingType
|
Forced Air |
|
StoriesTotal
|
1 |
|
SizeInterior
|
1049 Sqft |
|
Type
|
House |
|
UtilityWater
|
Municipal Water |
Parking
Land
|
Acreage
|
No |
|
LandAmenities
|
Park, Playground, Public Transit, Schools, Shopping |
|
Sewer
|
Municipal Sewage System |
|
SizeDepth
|
125 Ft |
|
SizeFrontage
|
60 Ft |
|
SizeTotalText
|
Under 1/2 Acre |
|
ZoningDescription
|
R1 |
Rooms
| Level |
Type |
Length |
Width |
Dimensions |
|
Basement |
3pc Bathroom |
|
|
Measurements not available |
|
Basement |
Utility Room |
|
|
16'9'' x 11'1'' |
|
Basement |
Recreation Room |
|
|
25'7'' x 10'10'' |
|
Basement |
Laundry Room |
|
|
11'6'' x 8'1'' |
|
Basement |
Recreation Room |
|
|
31'5'' x 11'1'' |
|
Main Level |
4pc Bathroom |
|
|
Measurements not available |
|
Main Level |
Bedroom |
|
|
10'4'' x 7'10'' |
|
Main Level |
Bedroom |
|
|
12'6'' x 11'4'' |
|
Main Level |
Bedroom |
|
|
14'7'' x 11'5'' |
|
Main Level |
Living Room |
|
|
16'9'' x 12'11'' |
|
Main Level |
Dining Room |
|
|
12'0'' x 11'5'' |
|
Main Level |
Kitchen |
|
|
11'8'' x 7'11'' |
https://www.realtor.ca/real-estate/27520087/2-lakeview-avenue-st-catharines














