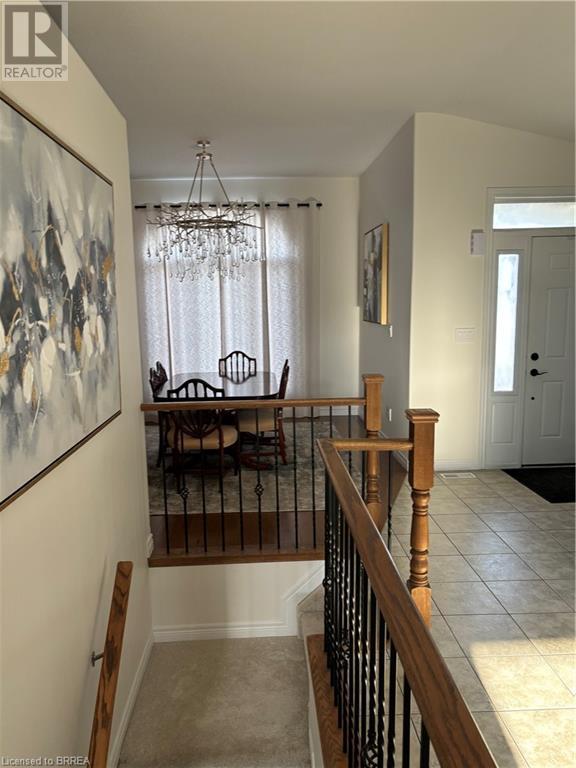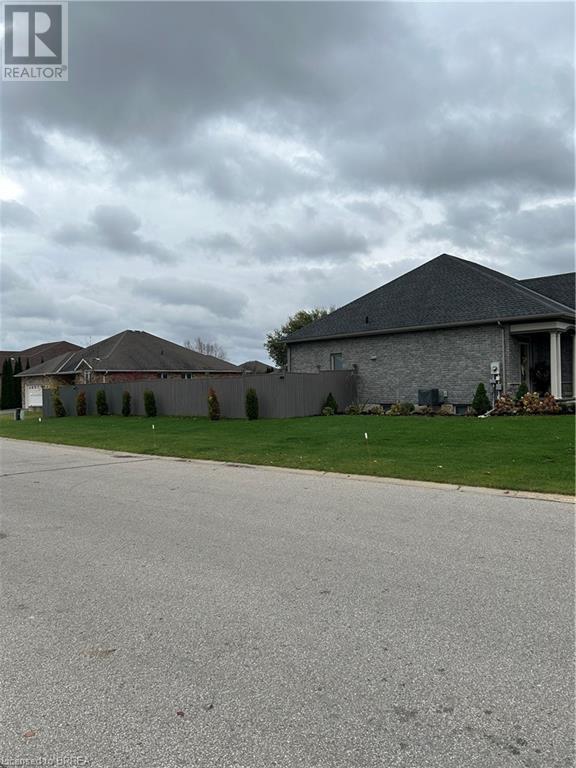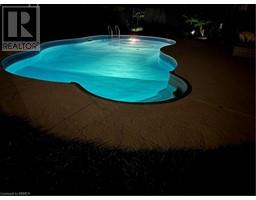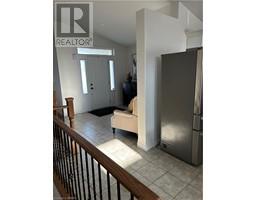5 Bedroom
3 Bathroom
3035 sqft
Bungalow
Fireplace
Central Air Conditioning
Forced Air
Landscaped
$1,100,000
If you are looking for a beautiful, worry-free, family home, this is it! It offers almost 3,000 square feet of finished area with 2 bedrooms up and three more in the basement. Features include an open concept living room and kitchen with a separate dining room, 2 gas fireplaces, high ceilings and a walk-out to the deck and pool from the master bedroom. You will have peace of mind with the recent improvements that were completed from April 2023 including: new furnace, new owned water heater, new carbon monoxide detector, new air conditioner, new flooring and floor in basement, new gazebo, new appliances, new hard-wired alarm system, new fireplace, new driveway, new sidewalk, new pool heater, new pool cover, new bathroom counter tops and sinks, new oven hood, all lighting on main floor replaced, new toilet, new fence panels, new washer and dryer, new garage door openers, new designer drapes and rods, completely remodelled kitchen, electrical upgrading throughout, plumbing upgrading throughout including new drains, new paint for walls and doors, ceiling and trim upper and lower floors. new custom fireplace mantle and landscaping in front yard, back yard and perimeter areas. All appliances are included so you just move in and enjoy. There is a large unfinished area in the furnace room for storage that is 24 long and 20 wide. The house shows extremely well including designer lighting in the kitchen. The pool area is beautiful with a deck, gazebo, patio, firepit, area & storage shed. (id:47351)
Property Details
|
MLS® Number
|
40681095 |
|
Property Type
|
Single Family |
|
CommunicationType
|
High Speed Internet |
|
EquipmentType
|
None |
|
Features
|
Corner Site, Gazebo, Sump Pump |
|
ParkingSpaceTotal
|
6 |
|
RentalEquipmentType
|
None |
|
Structure
|
Shed |
Building
|
BathroomTotal
|
3 |
|
BedroomsAboveGround
|
2 |
|
BedroomsBelowGround
|
3 |
|
BedroomsTotal
|
5 |
|
Appliances
|
Central Vacuum, Dishwasher, Dryer, Refrigerator, Washer, Window Coverings |
|
ArchitecturalStyle
|
Bungalow |
|
BasementDevelopment
|
Partially Finished |
|
BasementType
|
Full (partially Finished) |
|
ConstructedDate
|
2011 |
|
ConstructionMaterial
|
Wood Frame |
|
ConstructionStyleAttachment
|
Detached |
|
CoolingType
|
Central Air Conditioning |
|
ExteriorFinish
|
Brick, Stucco, Wood, Steel |
|
FireProtection
|
Smoke Detectors, Alarm System, Security System |
|
FireplacePresent
|
Yes |
|
FireplaceTotal
|
2 |
|
HeatingFuel
|
Natural Gas |
|
HeatingType
|
Forced Air |
|
StoriesTotal
|
1 |
|
SizeInterior
|
3035 Sqft |
|
Type
|
House |
|
UtilityWater
|
Municipal Water |
Parking
Land
|
AccessType
|
Road Access, Highway Access |
|
Acreage
|
No |
|
LandscapeFeatures
|
Landscaped |
|
Sewer
|
Sanitary Sewer |
|
SizeDepth
|
130 Ft |
|
SizeFrontage
|
75 Ft |
|
SizeIrregular
|
0.231 |
|
SizeTotal
|
0.231 Ac|under 1/2 Acre |
|
SizeTotalText
|
0.231 Ac|under 1/2 Acre |
|
ZoningDescription
|
R-1a |
Rooms
| Level |
Type |
Length |
Width |
Dimensions |
|
Basement |
3pc Bathroom |
|
|
9'7'' x 6'3'' |
|
Basement |
Bedroom |
|
|
10'9'' x 11'5'' |
|
Basement |
Bedroom |
|
|
12'0'' x 12'6'' |
|
Basement |
Bedroom |
|
|
12'7'' x 12'4'' |
|
Lower Level |
Recreation Room |
|
|
27'8'' x 19'0'' |
|
Main Level |
4pc Bathroom |
|
|
10'4'' x 8'8'' |
|
Main Level |
3pc Bathroom |
|
|
7'8'' x 5'4'' |
|
Main Level |
Bedroom |
|
|
14'8'' x 9'3'' |
|
Main Level |
Laundry Room |
|
|
Measurements not available |
|
Main Level |
Primary Bedroom |
|
|
15'0'' x 11'8'' |
|
Main Level |
Foyer |
|
|
10'6'' x 10'4'' |
|
Main Level |
Dining Room |
|
|
14'4'' x 12'4'' |
|
Main Level |
Living Room |
|
|
18'3'' x 12'7'' |
|
Main Level |
Kitchen |
|
|
24'0'' x 11'4'' |
Utilities
|
Cable
|
Available |
|
Electricity
|
Available |
|
Natural Gas
|
Available |
|
Telephone
|
Available |
https://www.realtor.ca/real-estate/27688943/2-kim-lane-waterford














































