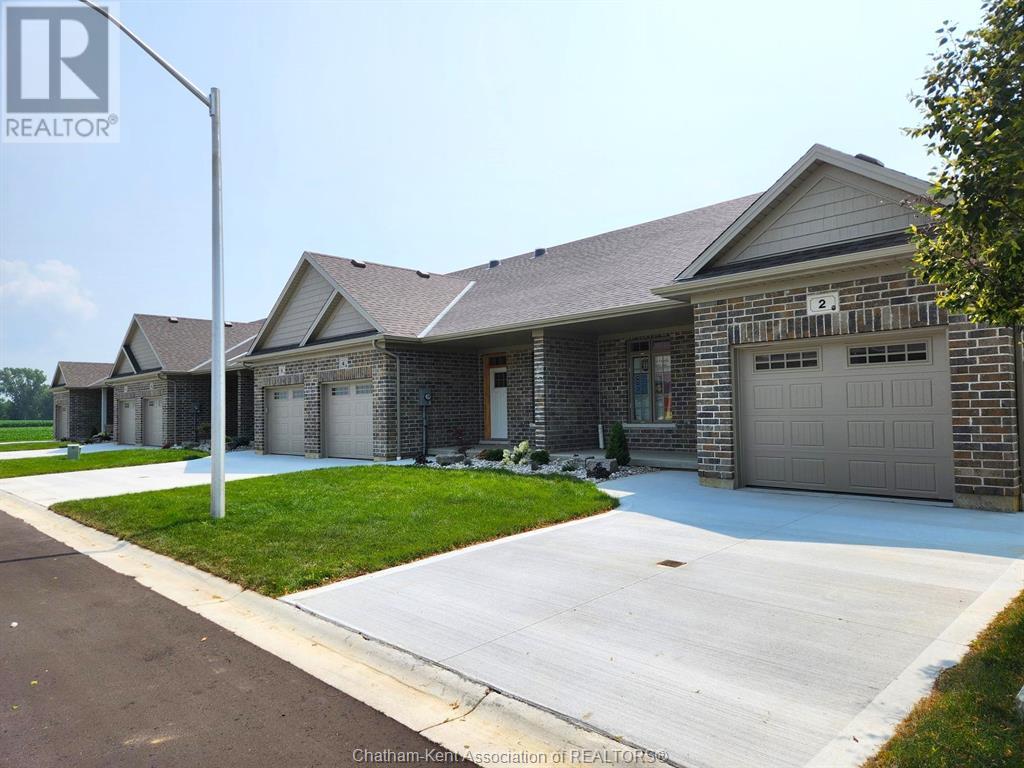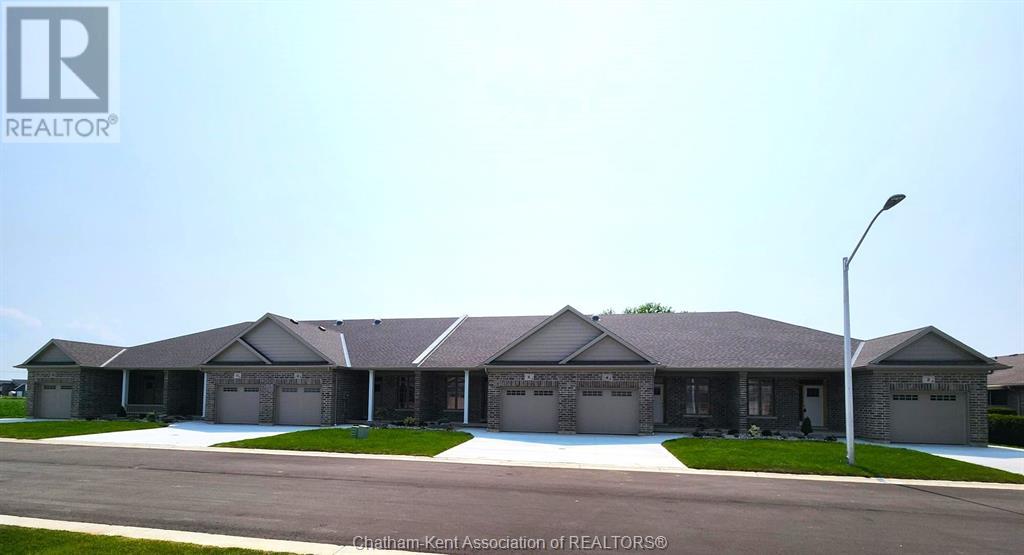2 Bedroom
2 Bathroom
1200 sqft
Central Air Conditioning
Forced Air, Furnace
$509,445
New construction - approximately 1,200 square foot low-maintenance end unit townhome features fabulous open concept great-room/dining area/kitchen (sun tunnel in kitchen for bright airy feel) 2 bedrooms (Principal with walk-in closet), 1 1/2 baths, central air and 8 foot sliding doors off great room to rear yard pressure-treated deck plus unfinished basement with rough-in for future bathroom. Also, gas bbq hookup, sodded front yard and seeded rear yard, single car garage, insulated garage door with opener, concrete driveway and so much more! Located on a dead-end street in great southside neighborhood. $75/month maintenance fee covers all grass cutting, snow removal and road maintenance. Call now to pick your own finishes! (id:47351)
Property Details
|
MLS® Number
|
23017806 |
|
Property Type
|
Single Family |
|
Features
|
Concrete Driveway |
Building
|
BathroomTotal
|
2 |
|
BedroomsAboveGround
|
2 |
|
BedroomsTotal
|
2 |
|
ConstructedDate
|
2022 |
|
ConstructionStyleAttachment
|
Attached |
|
CoolingType
|
Central Air Conditioning |
|
ExteriorFinish
|
Aluminum/vinyl, Brick |
|
FlooringType
|
Other |
|
FoundationType
|
Concrete |
|
HalfBathTotal
|
1 |
|
HeatingFuel
|
Natural Gas |
|
HeatingType
|
Forced Air, Furnace |
|
SizeInterior
|
1200 Sqft |
|
TotalFinishedArea
|
1200 Sqft |
|
Type
|
Row / Townhouse |
Parking
Land
|
Acreage
|
No |
|
SizeIrregular
|
37.85x103.9 |
|
SizeTotalText
|
37.85x103.9|under 1/4 Acre |
|
ZoningDescription
|
Res |
Rooms
| Level |
Type |
Length |
Width |
Dimensions |
|
Main Level |
2pc Bathroom |
5 ft |
4 ft ,7 in |
5 ft x 4 ft ,7 in |
|
Main Level |
3pc Bathroom |
10 ft |
8 ft ,6 in |
10 ft x 8 ft ,6 in |
|
Main Level |
Bedroom |
12 ft ,1 in |
9 ft ,7 in |
12 ft ,1 in x 9 ft ,7 in |
|
Main Level |
Primary Bedroom |
14 ft ,7 in |
12 ft ,6 in |
14 ft ,7 in x 12 ft ,6 in |
|
Main Level |
Kitchen/dining Room |
14 ft ,4 in |
13 ft ,8 in |
14 ft ,4 in x 13 ft ,8 in |
|
Main Level |
Great Room |
14 ft ,4 in |
13 ft |
14 ft ,4 in x 13 ft |
https://www.realtor.ca/real-estate/26044621/2-jonathan-street-chatham




