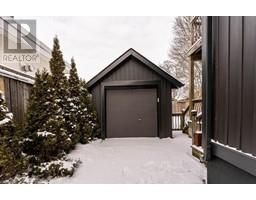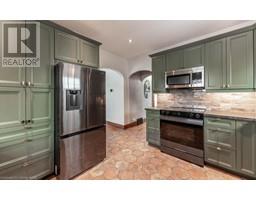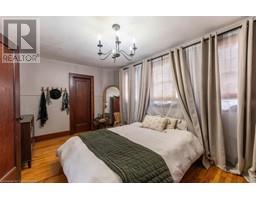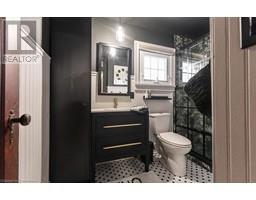4 Bedroom
2 Bathroom
1,909 ft2
2 Level
Central Air Conditioning
Forced Air
$699,777
Discover timeless charm in this beautifully updated 2-story home, originally built in 1932. Offering 3 spacious bedrooms, 2 full bathrooms, and a finished basement, this home blends classic craftsmanship with thoughtful modern upgrades. The updated kitchen is the centrepiece, featuring stunning granite countertops, brand-new appliances, and sleek new flooring, making it both functional and stylish. Both bathrooms have been fully renovated, with the main bathroom showcasing a luxurious marble shower floor, adding a touch of elegance to your daily routine. The exterior has been revitalized with all-new siding, eavestroughs, fascia, and soffits, ensuring durability and enhancing curb appeal. Inside, every detail has been carefully considered, with tasteful decor that complements the home’s historic character while providing a warm, welcoming atmosphere. This home is a rare blend of old-world charm and modern sophistication. Don’t miss your chance to own this truly unique property—schedule your private tour today! (id:47351)
Property Details
|
MLS® Number
|
40693063 |
|
Property Type
|
Single Family |
|
Amenities Near By
|
Park, Place Of Worship, Playground, Public Transit, Schools, Shopping |
|
Community Features
|
Quiet Area |
|
Equipment Type
|
Water Heater |
|
Features
|
Southern Exposure |
|
Parking Space Total
|
3 |
|
Rental Equipment Type
|
Water Heater |
|
Structure
|
Porch |
Building
|
Bathroom Total
|
2 |
|
Bedrooms Above Ground
|
3 |
|
Bedrooms Below Ground
|
1 |
|
Bedrooms Total
|
4 |
|
Appliances
|
Dishwasher, Dryer, Refrigerator, Stove, Washer, Microwave Built-in, Window Coverings |
|
Architectural Style
|
2 Level |
|
Basement Development
|
Finished |
|
Basement Type
|
Full (finished) |
|
Constructed Date
|
1932 |
|
Construction Style Attachment
|
Detached |
|
Cooling Type
|
Central Air Conditioning |
|
Exterior Finish
|
Vinyl Siding |
|
Heating Fuel
|
Natural Gas |
|
Heating Type
|
Forced Air |
|
Stories Total
|
2 |
|
Size Interior
|
1,909 Ft2 |
|
Type
|
House |
|
Utility Water
|
Municipal Water |
Parking
Land
|
Acreage
|
No |
|
Land Amenities
|
Park, Place Of Worship, Playground, Public Transit, Schools, Shopping |
|
Sewer
|
Municipal Sewage System |
|
Size Depth
|
99 Ft |
|
Size Frontage
|
44 Ft |
|
Size Total Text
|
Under 1/2 Acre |
|
Zoning Description
|
Rl1 |
Rooms
| Level |
Type |
Length |
Width |
Dimensions |
|
Second Level |
3pc Bathroom |
|
|
Measurements not available |
|
Second Level |
Bedroom |
|
|
10'4'' x 10'2'' |
|
Second Level |
Bedroom |
|
|
12'6'' x 11'0'' |
|
Second Level |
Primary Bedroom |
|
|
16'1'' x 10'0'' |
|
Basement |
Games Room |
|
|
16'4'' x 8'0'' |
|
Basement |
Family Room |
|
|
17'11'' x 11'0'' |
|
Basement |
3pc Bathroom |
|
|
Measurements not available |
|
Basement |
Bedroom |
|
|
9'10'' x 6'5'' |
|
Main Level |
Office |
|
|
7'4'' x 7'7'' |
|
Main Level |
Living Room |
|
|
13'7'' x 13'0'' |
|
Main Level |
Dining Room |
|
|
12'0'' x 13'0'' |
|
Main Level |
Kitchen |
|
|
12'7'' x 11'5'' |
|
Main Level |
Foyer |
|
|
7'11'' x 5'3'' |
https://www.realtor.ca/real-estate/27838427/2-highland-gardens-welland




































































