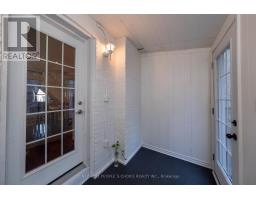3 Bedroom
2 Bathroom
Central Air Conditioning
Forced Air
$849,000
This beautiful 2+1 bedroom corner townhouse is ready for you to call home in the Upper Beaches. Tastefully renovated gourmet kitchen with Subzero fridge, stone countertops and plenty of cabinets. Open concept layout with hardwood floors & pot lights throughout. Spacious master bedroom w/ vaulted ceilings. Finished basement is perfect for a home office or a guest bedroom. Walk to the new state-of-the-art YMCA. Easy access to TTC streetcars, buses, Line 2 subway & Danforth GO station. Walk to shops, restaurants, cute cafes, and much more in this family-friendly neighborhood. Great schools too: Adam Beck, Glen Ames and Malvern CI. Located just minutes from Glen Stewart Park, The Beach, Boardwalk and Kingston Rd Village! This home has it all. (id:47351)
Property Details
|
MLS® Number
|
E10416599 |
|
Property Type
|
Single Family |
|
Community Name
|
The Beaches |
|
AmenitiesNearBy
|
Public Transit, Schools |
|
EquipmentType
|
Water Heater |
|
RentalEquipmentType
|
Water Heater |
Building
|
BathroomTotal
|
2 |
|
BedroomsAboveGround
|
2 |
|
BedroomsBelowGround
|
1 |
|
BedroomsTotal
|
3 |
|
Appliances
|
Dishwasher, Dryer, Refrigerator, Stove, Washer, Window Coverings |
|
BasementDevelopment
|
Finished |
|
BasementType
|
N/a (finished) |
|
ConstructionStyleAttachment
|
Attached |
|
CoolingType
|
Central Air Conditioning |
|
ExteriorFinish
|
Brick |
|
FlooringType
|
Hardwood, Tile |
|
FoundationType
|
Poured Concrete |
|
HeatingFuel
|
Natural Gas |
|
HeatingType
|
Forced Air |
|
StoriesTotal
|
2 |
|
Type
|
Row / Townhouse |
|
UtilityWater
|
Municipal Water |
Land
|
Acreage
|
No |
|
FenceType
|
Fenced Yard |
|
LandAmenities
|
Public Transit, Schools |
|
Sewer
|
Sanitary Sewer |
|
SizeDepth
|
70 Ft |
|
SizeFrontage
|
14 Ft |
|
SizeIrregular
|
14 X 70 Ft |
|
SizeTotalText
|
14 X 70 Ft |
|
ZoningDescription
|
Residential |
Rooms
| Level |
Type |
Length |
Width |
Dimensions |
|
Second Level |
Primary Bedroom |
3.3 m |
3.89 m |
3.3 m x 3.89 m |
|
Second Level |
Bedroom 2 |
2.24 m |
3.61 m |
2.24 m x 3.61 m |
|
Basement |
Office |
3.55 m |
3.24 m |
3.55 m x 3.24 m |
|
Basement |
Laundry Room |
1.83 m |
1.72 m |
1.83 m x 1.72 m |
|
Main Level |
Foyer |
1.62 m |
1.72 m |
1.62 m x 1.72 m |
|
Main Level |
Living Room |
3.89 m |
3.34 m |
3.89 m x 3.34 m |
|
Main Level |
Kitchen |
2.88 m |
2.58 m |
2.88 m x 2.58 m |
|
Main Level |
Sunroom |
2.74 m |
1.52 m |
2.74 m x 1.52 m |
Utilities
|
Cable
|
Installed |
|
Sewer
|
Installed |
https://www.realtor.ca/real-estate/27636478/2-hannaford-street-toronto-the-beaches-the-beaches












































































