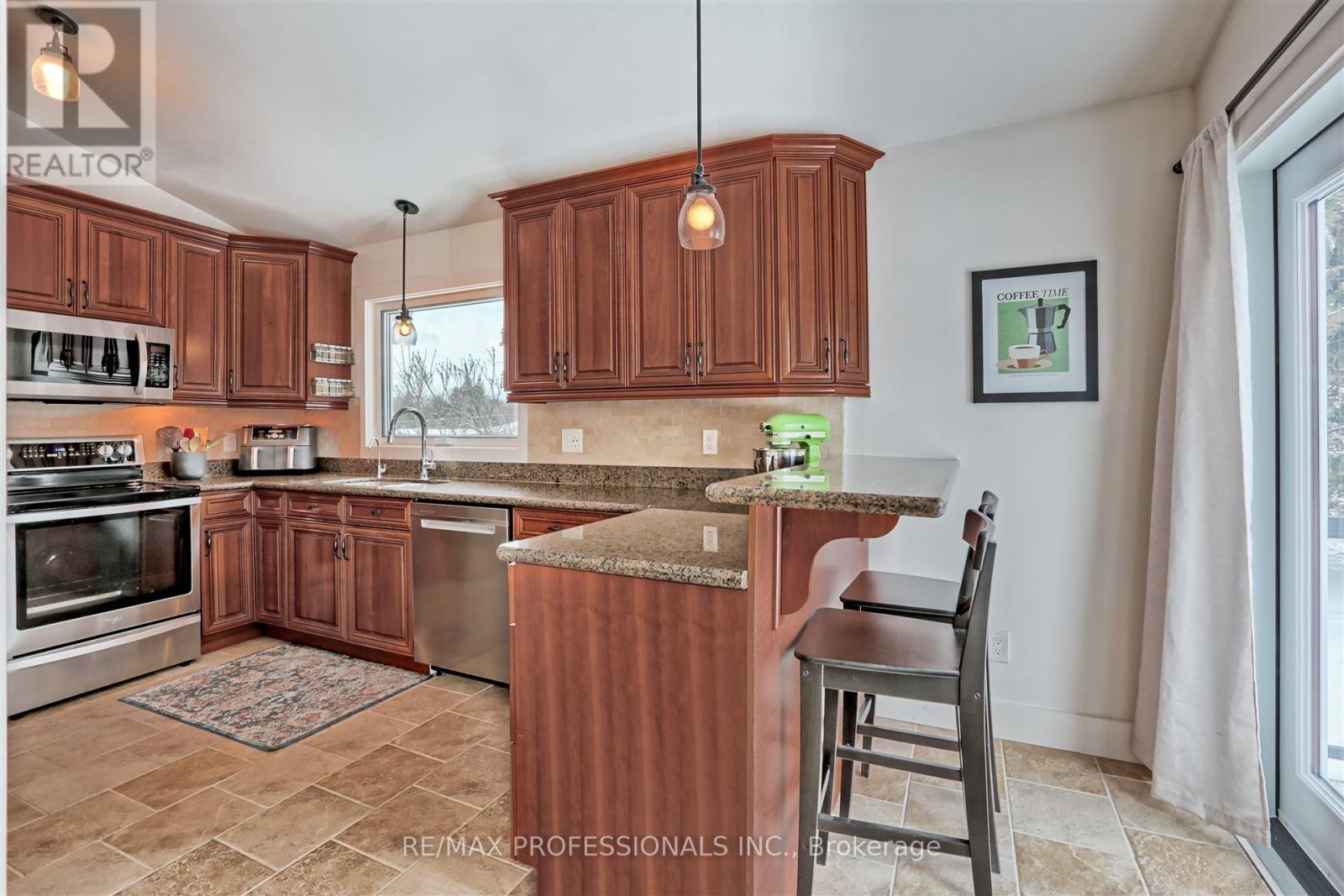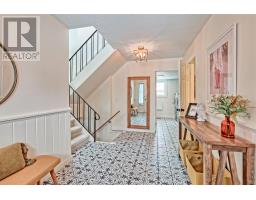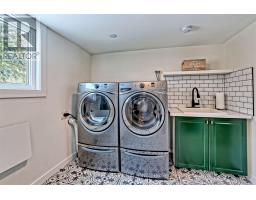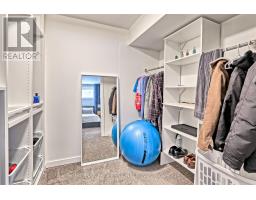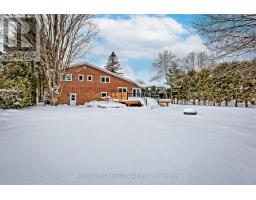4 Bedroom
3 Bathroom
Fireplace
Central Air Conditioning
Forced Air
$999,999
Welcome to this exquisite, 3+1, fully renovated home with cathedral ceilings, 2 fireplaces, a double garage and 2395 sq. ft of living space, Step through the beautifully updated foyer, featuring striking lighting and elegant floor tiles. Just off the main entry, is a stunning powder room, a well-appointed laundry room, and convenient access to the double garage. The main and upper levels showcase high-quality new hardwood flooring throughout. The inviting living room features soaring vaulted ceilings, expansive windows, and a cozy fireplace insert. The dining area seamlessly connects to the kitchen and boasts floor-to-ceiling windows and doors that open to an expansive new deck perfect for entertaining overlooking a lush, private backyard with an attractive shed. The upper level offers a spacious master bedroom with two double closets and a three-piece ensuite bath. Two additional well-sized bedrooms provide ample closet space, along with a family bathroom. The lower level features a welcoming family room centered around a fireplace, a generous fourth bedroom with a walk-in closet, plus a convenient utility room. The home is located in a popular treed community with meandering streets, parks walking trails and Willow Creek. Minutes to Barrie with all amenities, and close to golf and skiing. **** EXTRAS **** New deck at rear with pergola, new windows throughout, new hardwood flooring, new lighting throughout, new furnace, garden shed. (id:47351)
Property Details
|
MLS® Number
|
S11923857 |
|
Property Type
|
Single Family |
|
Community Name
|
Midhurst |
|
AmenitiesNearBy
|
Schools, Ski Area |
|
Features
|
Level Lot, Wooded Area, Conservation/green Belt |
|
ParkingSpaceTotal
|
8 |
|
Structure
|
Shed |
Building
|
BathroomTotal
|
3 |
|
BedroomsAboveGround
|
3 |
|
BedroomsBelowGround
|
1 |
|
BedroomsTotal
|
4 |
|
Appliances
|
Garage Door Opener Remote(s), Water Purifier, Dishwasher, Dryer, Refrigerator, Stove, Washer, Window Coverings |
|
BasementDevelopment
|
Finished |
|
BasementType
|
Full (finished) |
|
ConstructionStyleAttachment
|
Detached |
|
ConstructionStyleSplitLevel
|
Sidesplit |
|
CoolingType
|
Central Air Conditioning |
|
ExteriorFinish
|
Brick |
|
FireplacePresent
|
Yes |
|
FireplaceTotal
|
2 |
|
FlooringType
|
Hardwood |
|
FoundationType
|
Block |
|
HalfBathTotal
|
1 |
|
HeatingFuel
|
Natural Gas |
|
HeatingType
|
Forced Air |
|
Type
|
House |
|
UtilityWater
|
Municipal Water |
Parking
Land
|
Acreage
|
No |
|
LandAmenities
|
Schools, Ski Area |
|
Sewer
|
Septic System |
|
SizeDepth
|
149 Ft ,8 In |
|
SizeFrontage
|
100 Ft |
|
SizeIrregular
|
100 X 149.7 Ft |
|
SizeTotalText
|
100 X 149.7 Ft|under 1/2 Acre |
|
ZoningDescription
|
Res |
Rooms
| Level |
Type |
Length |
Width |
Dimensions |
|
Second Level |
Primary Bedroom |
4.02 m |
3.4 m |
4.02 m x 3.4 m |
|
Second Level |
Bedroom 2 |
2.7 m |
4.38 m |
2.7 m x 4.38 m |
|
Second Level |
Bedroom 3 |
3.44 m |
3.54 m |
3.44 m x 3.54 m |
|
Basement |
Family Room |
5.68 m |
4.05 m |
5.68 m x 4.05 m |
|
Main Level |
Dining Room |
3.65 m |
2.86 m |
3.65 m x 2.86 m |
|
Main Level |
Kitchen |
3.3 m |
5.1 m |
3.3 m x 5.1 m |
|
Main Level |
Living Room |
3.62 m |
5.75 m |
3.62 m x 5.75 m |
|
Ground Level |
Foyer |
2.35 m |
4.65 m |
2.35 m x 4.65 m |
https://www.realtor.ca/real-estate/27803242/2-green-pine-avenue-springwater-midhurst-midhurst










