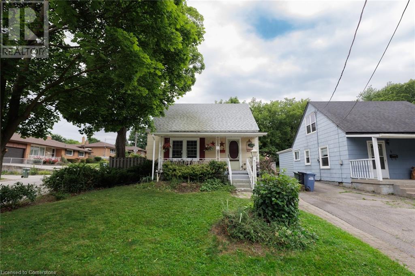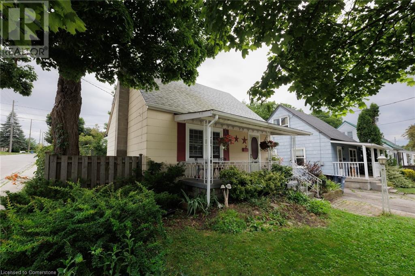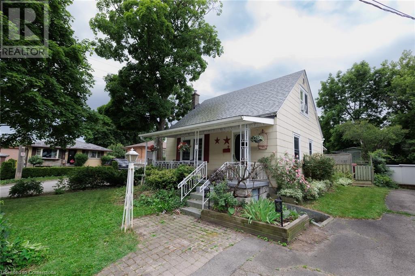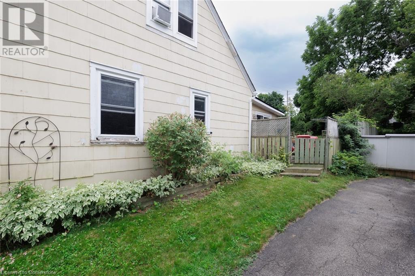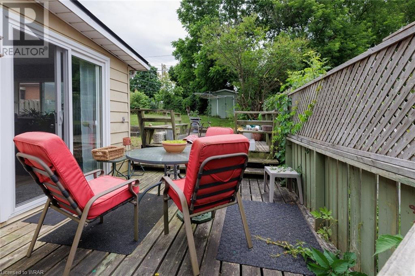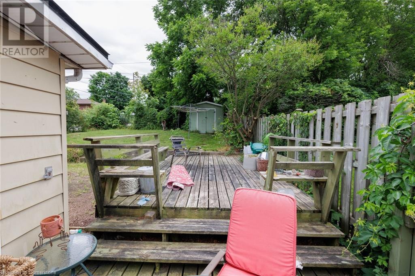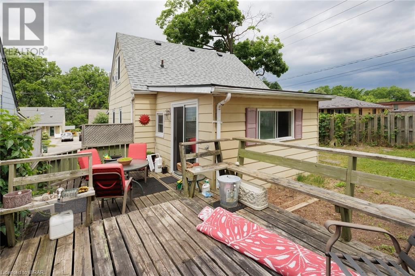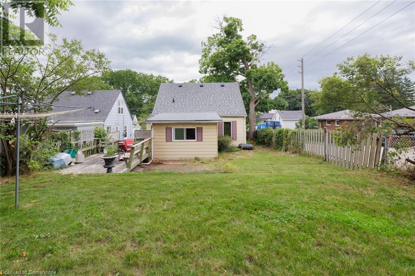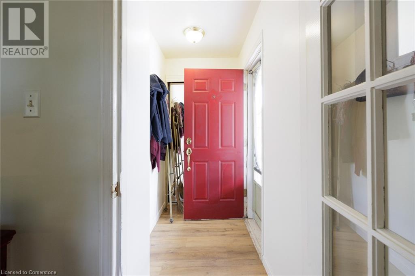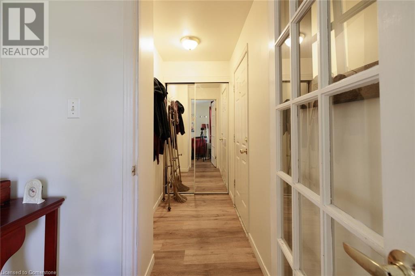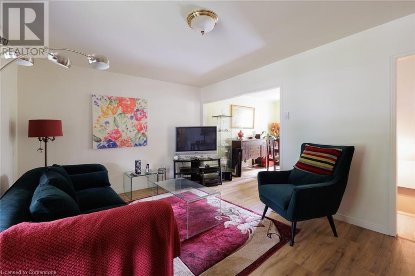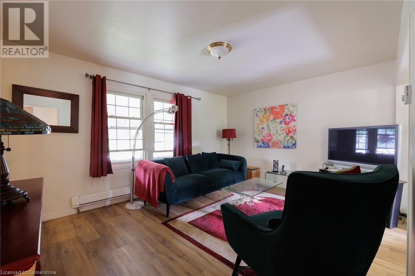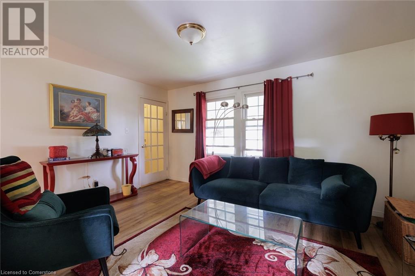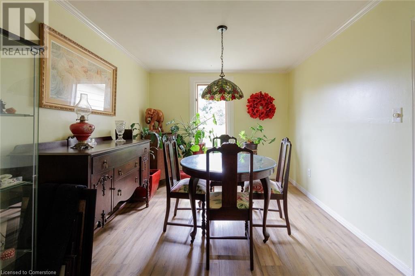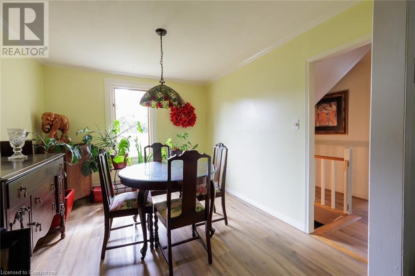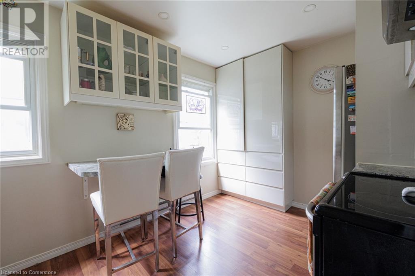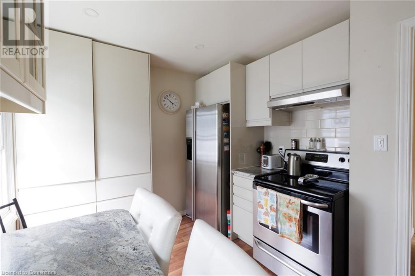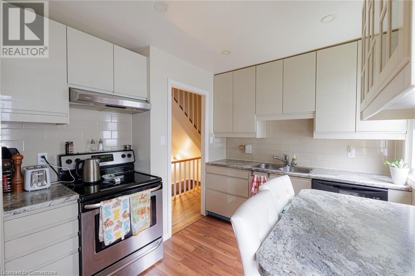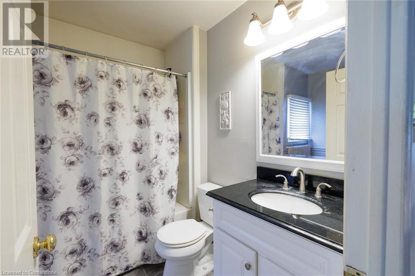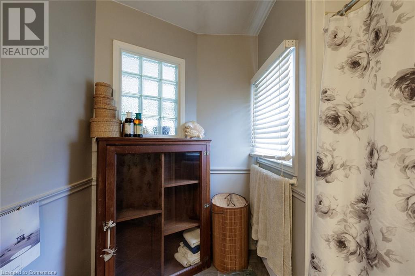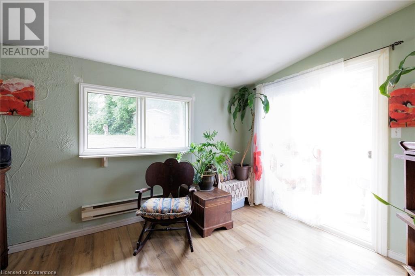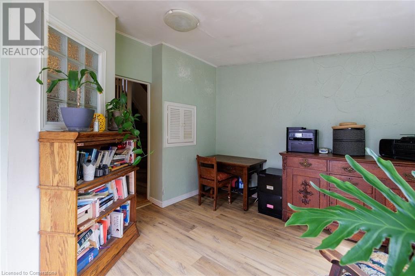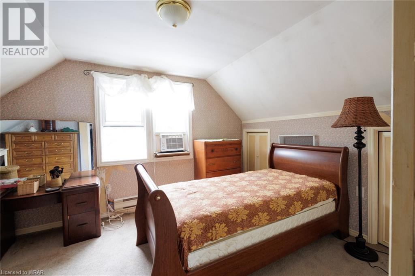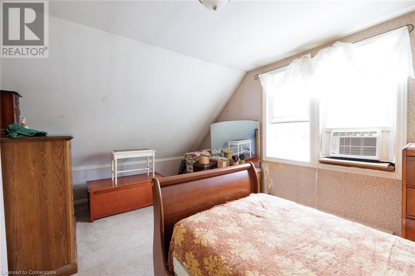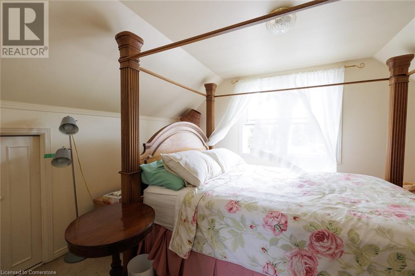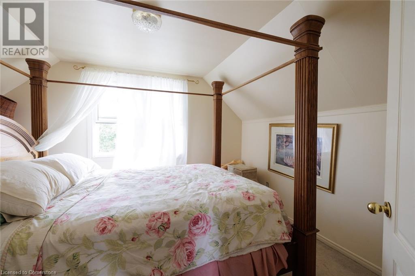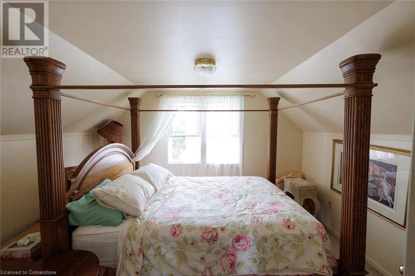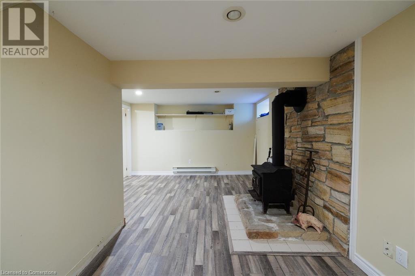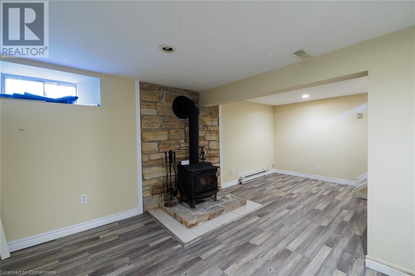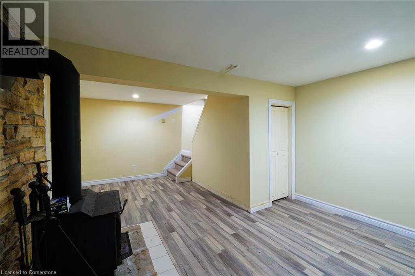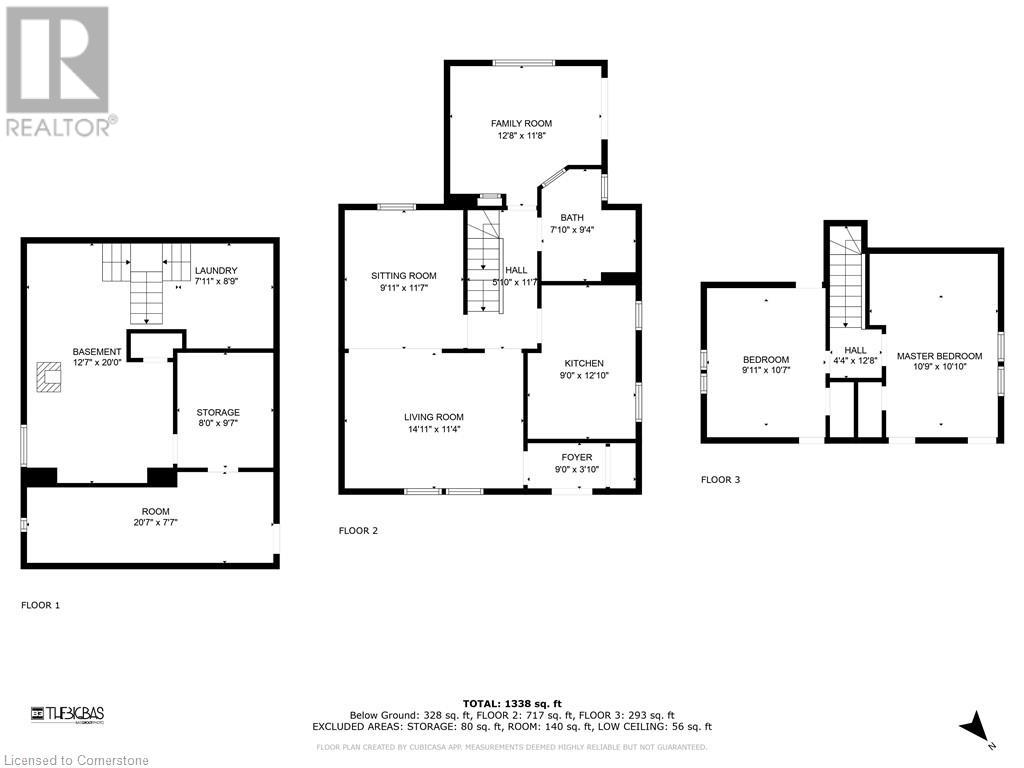2 Bedroom
1 Bathroom
1428 sqft
Window Air Conditioner
Stove
$629,900
Welcome to 2 Dunkirk Ave! Located near all amenities, great schools and St. George's Park. This charming home is situated on a nice size corner lot, featuring a lovely eat-in kitchen, and 2 bright bedrooms upstairs. It has a basement walk up just off the finished rec room with a woodstove. Don't miss your chance to enjoy relaxing out on the covered front porch, or the back deck, book your showing today! (id:47351)
Property Details
|
MLS® Number
|
40611951 |
|
Property Type
|
Single Family |
|
AmenitiesNearBy
|
Park, Schools |
|
EquipmentType
|
Rental Water Softener, Water Heater |
|
Features
|
Paved Driveway |
|
ParkingSpaceTotal
|
2 |
|
RentalEquipmentType
|
Rental Water Softener, Water Heater |
|
Structure
|
Shed, Porch |
Building
|
BathroomTotal
|
1 |
|
BedroomsAboveGround
|
2 |
|
BedroomsTotal
|
2 |
|
Appliances
|
Dishwasher, Dryer, Refrigerator, Stove, Water Softener, Washer |
|
BasementDevelopment
|
Partially Finished |
|
BasementType
|
Full (partially Finished) |
|
ConstructedDate
|
1947 |
|
ConstructionMaterial
|
Wood Frame |
|
ConstructionStyleAttachment
|
Detached |
|
CoolingType
|
Window Air Conditioner |
|
ExteriorFinish
|
Other, Wood |
|
FoundationType
|
Unknown |
|
HeatingFuel
|
Electric |
|
HeatingType
|
Stove |
|
StoriesTotal
|
2 |
|
SizeInterior
|
1428 Sqft |
|
Type
|
House |
|
UtilityWater
|
Municipal Water |
Land
|
Acreage
|
No |
|
LandAmenities
|
Park, Schools |
|
Sewer
|
Municipal Sewage System |
|
SizeDepth
|
115 Ft |
|
SizeFrontage
|
40 Ft |
|
SizeIrregular
|
0.105 |
|
SizeTotal
|
0.105 Ac|under 1/2 Acre |
|
SizeTotalText
|
0.105 Ac|under 1/2 Acre |
|
ZoningDescription
|
R1b |
Rooms
| Level |
Type |
Length |
Width |
Dimensions |
|
Second Level |
Bedroom |
|
|
10'0'' x 12'6'' |
|
Second Level |
Primary Bedroom |
|
|
9'2'' x 15'7'' |
|
Basement |
Recreation Room |
|
|
19'10'' x 11'11'' |
|
Basement |
Laundry Room |
|
|
8'9'' x 9'7'' |
|
Main Level |
Family Room |
|
|
12'0'' x 12'9'' |
|
Main Level |
4pc Bathroom |
|
|
Measurements not available |
|
Main Level |
Kitchen |
|
|
12'8'' x 9'0'' |
|
Main Level |
Dining Room |
|
|
9'11'' x 11'3'' |
|
Main Level |
Living Room |
|
|
14'7'' x 11'4'' |
Utilities
|
Cable
|
Available |
|
Electricity
|
Available |
https://www.realtor.ca/real-estate/27100674/2-dunkirk-avenue-guelph
