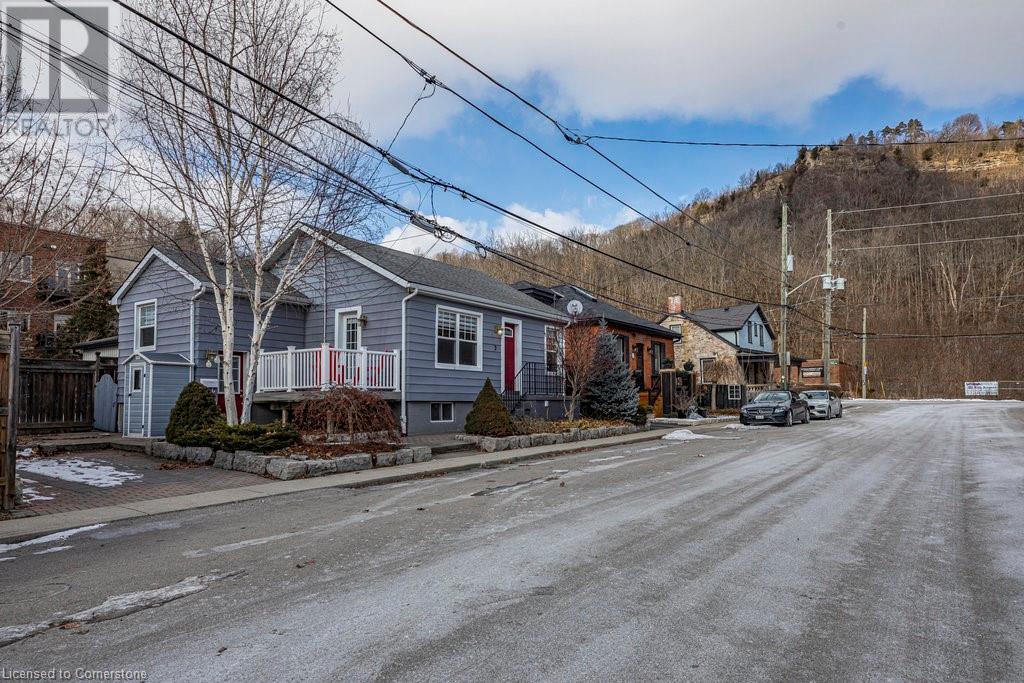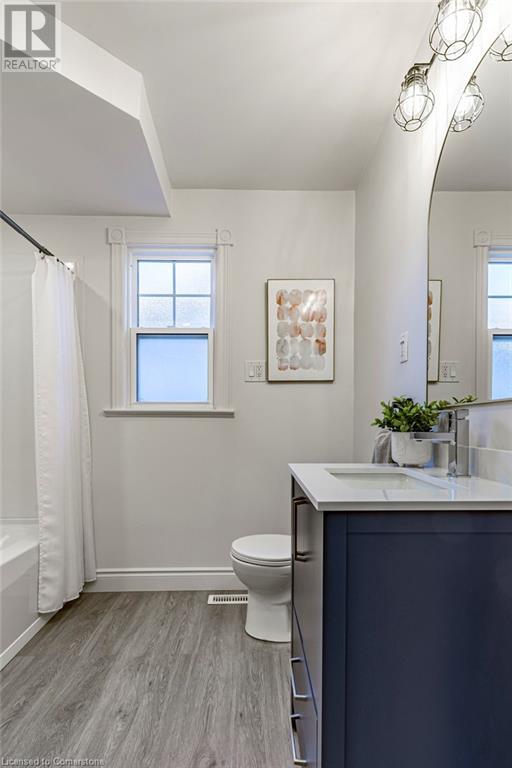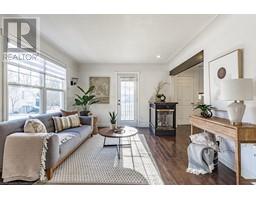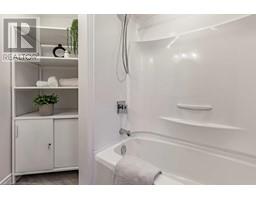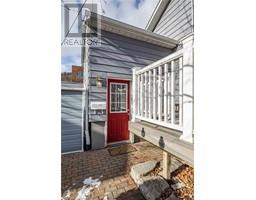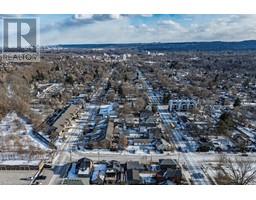4 Bedroom
2 Bathroom
1,534 ft2
Bungalow
Fireplace
Central Air Conditioning
Forced Air
$729,900
Charming 2+2 bedroom bungalow in Olde Dundas featuring incredible views of Dundas Peak! Spacious open concept main floor with large living room, gas fireplace, hardwood floors, and a brand new main floor 4-piece bathroom. The lower level features a separate entrance, kitchenette, rec room with gas fireplace, and a 3-piece bathroom. Enjoy the deck, patio, gardens, and close proximity to all the shops and restaurants in downtown Dundas, the Dundas Peak, Dundas Valley Golf & Curling Club, parks, trails, Grightmire Arena, Dundas Little Theatre, community centre, Carnegie Gallery, Dundas Valley School of Art, and so much more! Well maintained with brand new 4-piece bathroom, new A/C in 2022, new fridge and dishwasher in 2023, and windows in 2013. This move-in ready detached home is perfect for first-time buyers, downsizers, or anyone who prefers a freehold property instead of a condo and the fees that come with a condo. Don't miss this fantastic opportunity! (id:47351)
Property Details
|
MLS® Number
|
40692029 |
|
Property Type
|
Single Family |
|
Amenities Near By
|
Golf Nearby, Park, Place Of Worship, Public Transit, Schools, Shopping |
|
Community Features
|
Community Centre |
|
Equipment Type
|
None |
|
Features
|
Conservation/green Belt |
|
Parking Space Total
|
1 |
|
Rental Equipment Type
|
None |
Building
|
Bathroom Total
|
2 |
|
Bedrooms Above Ground
|
2 |
|
Bedrooms Below Ground
|
2 |
|
Bedrooms Total
|
4 |
|
Appliances
|
Dishwasher, Dryer, Refrigerator, Stove, Washer, Microwave Built-in |
|
Architectural Style
|
Bungalow |
|
Basement Development
|
Finished |
|
Basement Type
|
Full (finished) |
|
Constructed Date
|
1941 |
|
Construction Style Attachment
|
Detached |
|
Cooling Type
|
Central Air Conditioning |
|
Exterior Finish
|
Aluminum Siding, Vinyl Siding |
|
Fireplace Present
|
Yes |
|
Fireplace Total
|
2 |
|
Foundation Type
|
Block |
|
Heating Fuel
|
Natural Gas |
|
Heating Type
|
Forced Air |
|
Stories Total
|
1 |
|
Size Interior
|
1,534 Ft2 |
|
Type
|
House |
|
Utility Water
|
Municipal Water |
Land
|
Acreage
|
No |
|
Land Amenities
|
Golf Nearby, Park, Place Of Worship, Public Transit, Schools, Shopping |
|
Sewer
|
Municipal Sewage System |
|
Size Depth
|
34 Ft |
|
Size Frontage
|
57 Ft |
|
Size Total Text
|
Under 1/2 Acre |
|
Zoning Description
|
R2 |
Rooms
| Level |
Type |
Length |
Width |
Dimensions |
|
Basement |
Utility Room |
|
|
12'6'' x 9'5'' |
|
Basement |
3pc Bathroom |
|
|
7'8'' x 6'2'' |
|
Basement |
Bedroom |
|
|
10'5'' x 7'3'' |
|
Basement |
Bedroom |
|
|
11'1'' x 9'4'' |
|
Basement |
Recreation Room |
|
|
12'6'' x 11'4'' |
|
Main Level |
4pc Bathroom |
|
|
10'0'' x 7'11'' |
|
Main Level |
Bedroom |
|
|
9'9'' x 8'2'' |
|
Main Level |
Primary Bedroom |
|
|
11'10'' x 10'0'' |
|
Main Level |
Dining Room |
|
|
11'9'' x 8'2'' |
|
Main Level |
Kitchen |
|
|
8'6'' x 7'8'' |
|
Main Level |
Living Room |
|
|
15'6'' x 11'9'' |
https://www.realtor.ca/real-estate/27829503/2-bond-street-n-dundas

