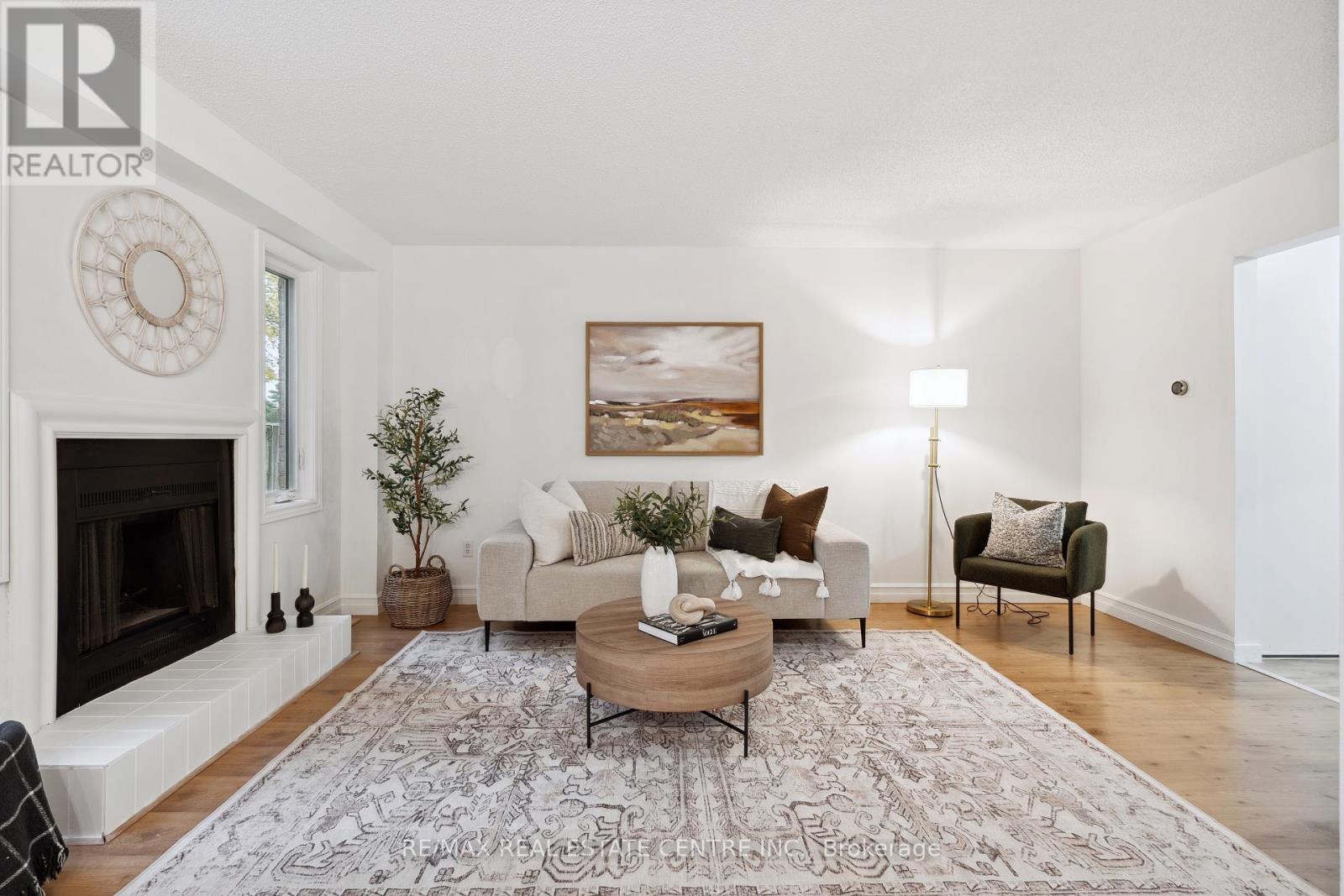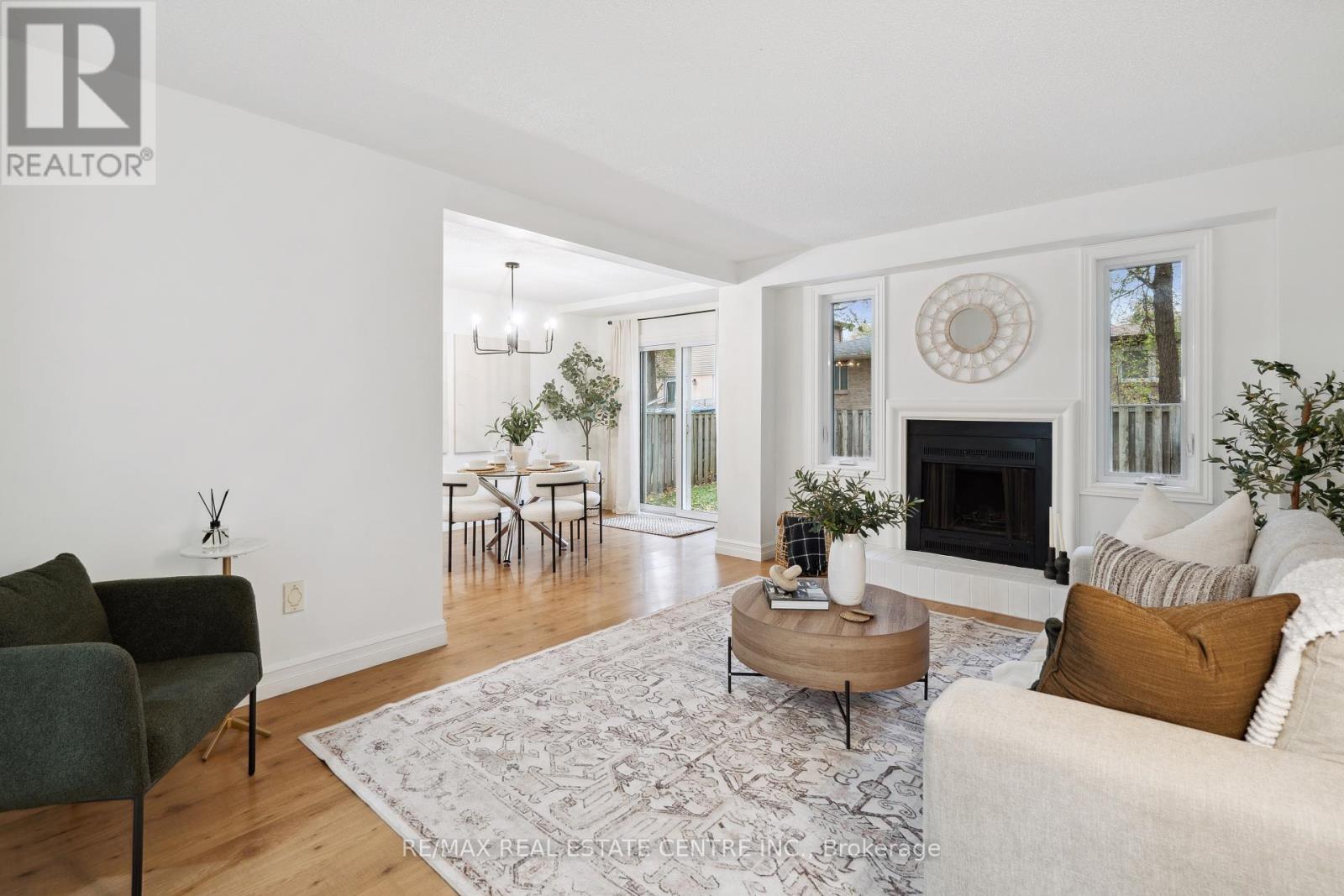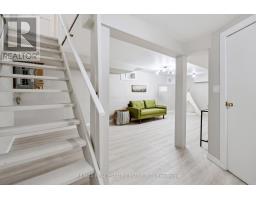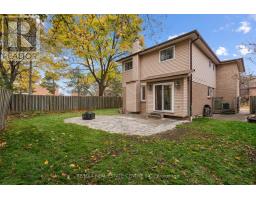4 Bedroom
3 Bathroom
Fireplace
Central Air Conditioning
Forced Air
$949,000
Welcome to 2 Blossom Avenue, a charming corner-lot home just steps from Downtown Brampton! With its stylish design and functional layout, this property offers endless possibilities for comfortable living and exciting income potential.The spacious living room, complete with a cozy fireplace, flows effortlessly into the bright and inviting kitchen, making it perfect for entertaining or everyday family life. Upstairs, you'll find four generously sized bedrooms, providing plenty of space for a growing family or guests.The finished basement offers incredible flexibility with direct access from the garage and a separate side entrance. Whether you envision an in-law suite, a rental unit, or a private home office, this flexible space is ready to fulfill your needs. Outside, the double-car garage and expansive yard provide ample room for outdoor activities, from barbecues to gardening. Situated in a prime location close to boutique shops, trendy cafes, schools, parks, and commuter access, this home is more than just a place to live it's an opportunity waiting for you. Don't miss out! (id:47351)
Property Details
|
MLS® Number
|
W10431665 |
|
Property Type
|
Single Family |
|
Community Name
|
Downtown Brampton |
|
Features
|
Sump Pump |
|
ParkingSpaceTotal
|
4 |
Building
|
BathroomTotal
|
3 |
|
BedroomsAboveGround
|
4 |
|
BedroomsTotal
|
4 |
|
Amenities
|
Fireplace(s) |
|
Appliances
|
Water Heater, Dishwasher, Dryer, Refrigerator, Stove, Washer |
|
BasementDevelopment
|
Finished |
|
BasementType
|
N/a (finished) |
|
ConstructionStyleAttachment
|
Detached |
|
CoolingType
|
Central Air Conditioning |
|
ExteriorFinish
|
Brick, Aluminum Siding |
|
FireplacePresent
|
Yes |
|
FireplaceTotal
|
2 |
|
FoundationType
|
Concrete |
|
HalfBathTotal
|
1 |
|
HeatingFuel
|
Natural Gas |
|
HeatingType
|
Forced Air |
|
StoriesTotal
|
2 |
|
Type
|
House |
|
UtilityWater
|
Municipal Water |
Parking
Land
|
Acreage
|
No |
|
Sewer
|
Sanitary Sewer |
|
SizeDepth
|
98 Ft ,5 In |
|
SizeFrontage
|
34 Ft ,11 In |
|
SizeIrregular
|
34.96 X 98.45 Ft |
|
SizeTotalText
|
34.96 X 98.45 Ft |
Rooms
| Level |
Type |
Length |
Width |
Dimensions |
|
Second Level |
Bedroom |
2.8 m |
2.97 m |
2.8 m x 2.97 m |
|
Second Level |
Bedroom 2 |
2.95 m |
3.37 m |
2.95 m x 3.37 m |
|
Second Level |
Bedroom 3 |
4.48 m |
3.44 m |
4.48 m x 3.44 m |
|
Second Level |
Bedroom 4 |
5.43 m |
5.99 m |
5.43 m x 5.99 m |
|
Main Level |
Foyer |
3.53 m |
1.8 m |
3.53 m x 1.8 m |
|
Main Level |
Living Room |
3.44 m |
2.62 m |
3.44 m x 2.62 m |
|
Main Level |
Dining Room |
3.63 m |
2.62 m |
3.63 m x 2.62 m |
|
Main Level |
Kitchen |
4.53 m |
3.16 m |
4.53 m x 3.16 m |
https://www.realtor.ca/real-estate/27667593/2-blossom-avenue-brampton-downtown-brampton-downtown-brampton




































































