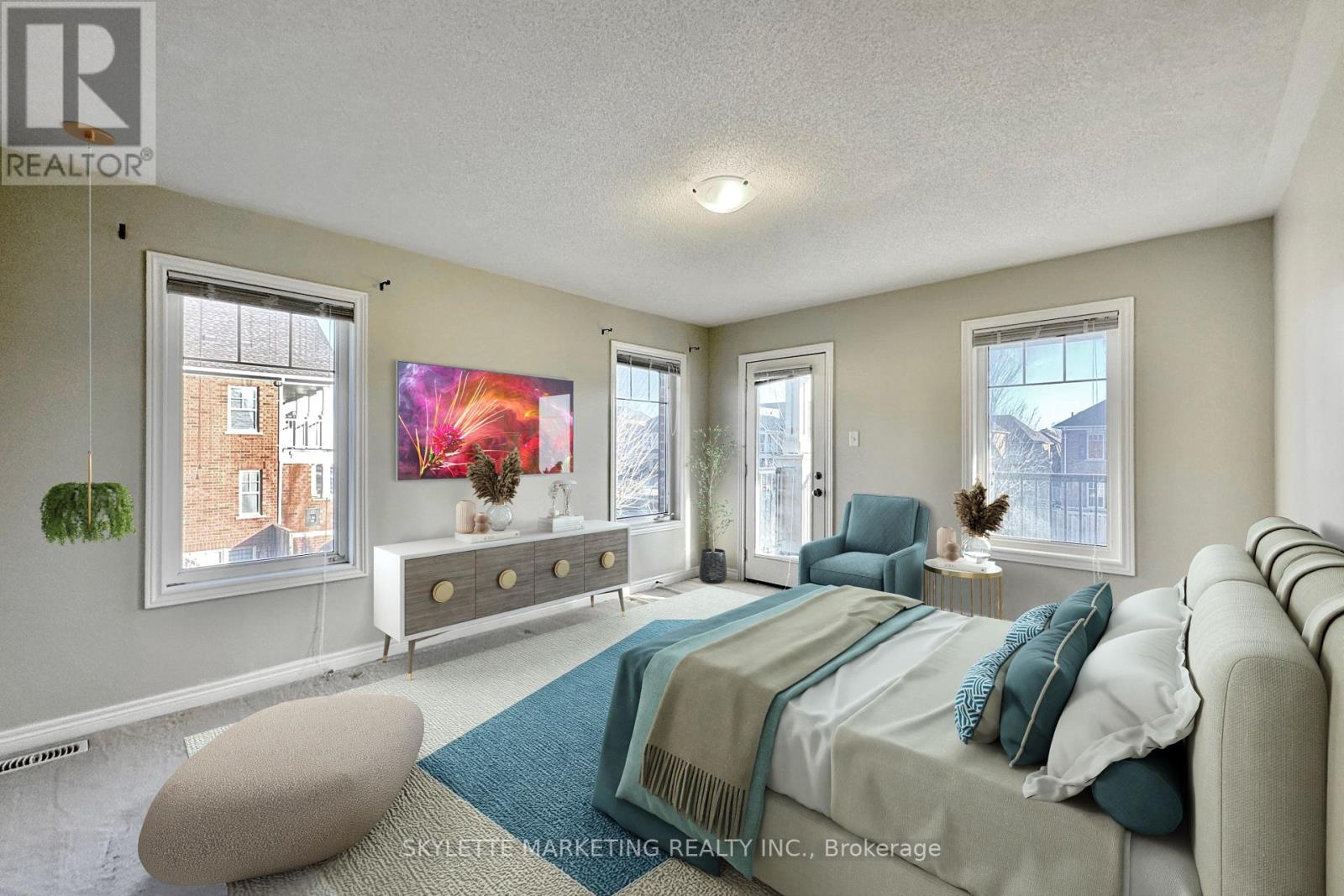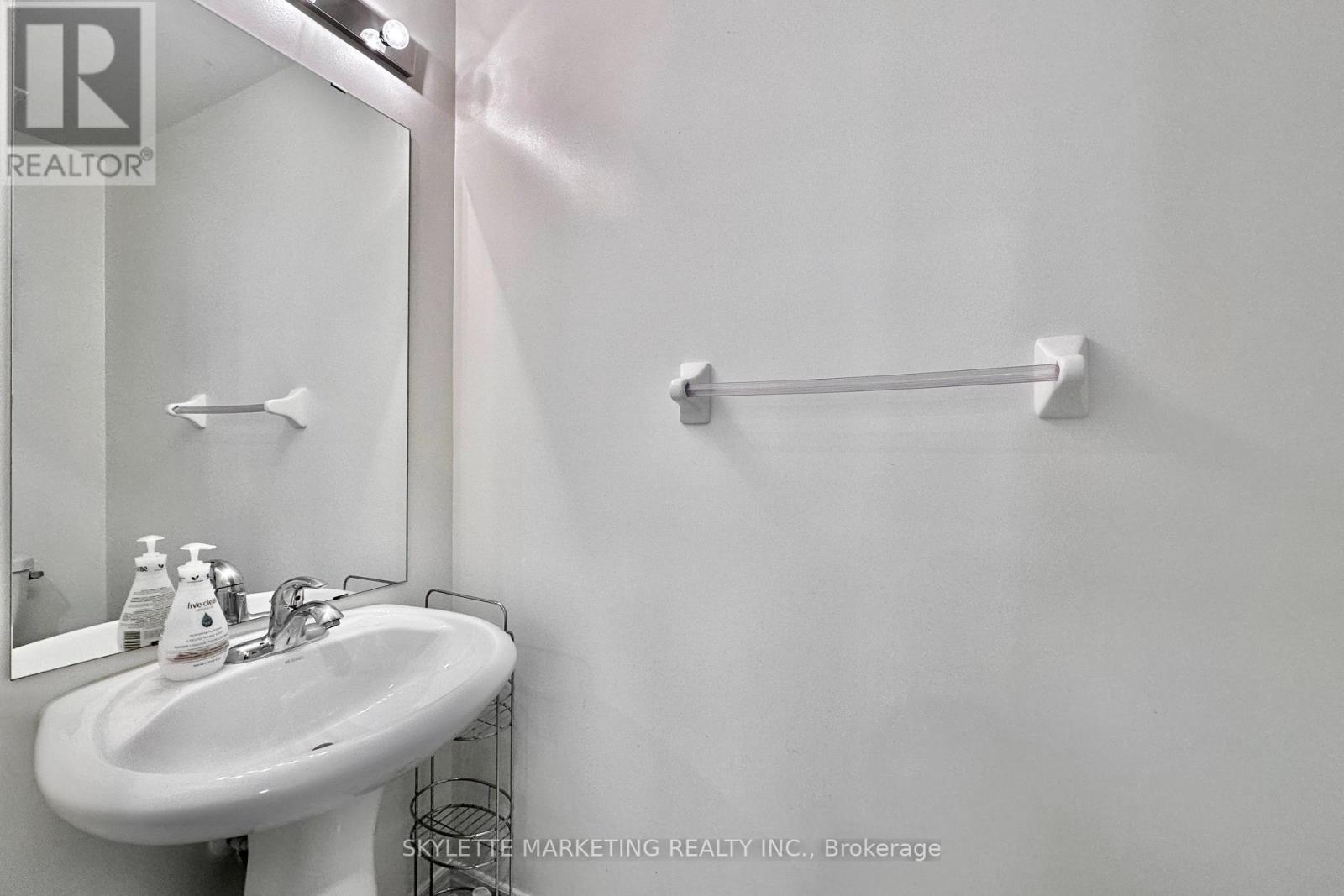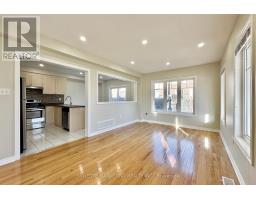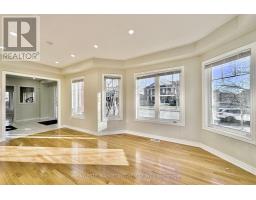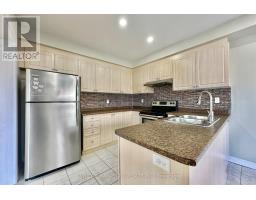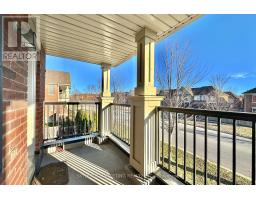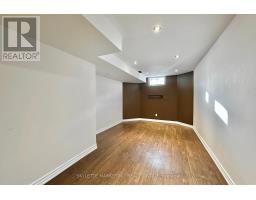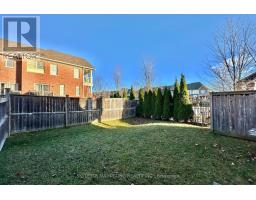3 Bedroom
3 Bathroom
Central Air Conditioning
Forced Air
$899,999
Stunning and freshly painted 3 Bedroom End Unit Freehold Townhouse , Hardwood main floor andcarpeted bedroom and upstairs. Walk-In Closets, 4 Piece Ensuite, Balcony Off Of Master W/Southern Exposure, each bedroom has closet , 2nd Floor Laundry, ample amount of storage andclosets. Direct Garage Access and potentially separate entrance to basement. ProfessionallyFinished Basement with kitchen and rough in for full bathroom. Amazing Location Close To GoTrain, Shopping + Great Schools, community center and a growing town! Don't Miss ThisFantastic Opportunity! Minutes to Hwy 48, Hwy 404 and Hwy 407 **** EXTRAS **** Blinds (id:47351)
Property Details
|
MLS® Number
|
N10422991 |
|
Property Type
|
Single Family |
|
Community Name
|
Stouffville |
|
AmenitiesNearBy
|
Public Transit, Schools, Park |
|
CommunityFeatures
|
School Bus, Community Centre |
|
ParkingSpaceTotal
|
3 |
Building
|
BathroomTotal
|
3 |
|
BedroomsAboveGround
|
3 |
|
BedroomsTotal
|
3 |
|
Appliances
|
Blinds |
|
BasementDevelopment
|
Finished |
|
BasementType
|
N/a (finished) |
|
ConstructionStyleAttachment
|
Attached |
|
CoolingType
|
Central Air Conditioning |
|
ExteriorFinish
|
Brick Facing |
|
FlooringType
|
Hardwood, Tile |
|
FoundationType
|
Poured Concrete |
|
HalfBathTotal
|
1 |
|
HeatingFuel
|
Electric |
|
HeatingType
|
Forced Air |
|
StoriesTotal
|
2 |
|
Type
|
Row / Townhouse |
|
UtilityWater
|
Municipal Water |
Parking
Land
|
Acreage
|
No |
|
LandAmenities
|
Public Transit, Schools, Park |
|
Sewer
|
Sanitary Sewer |
|
SizeDepth
|
103 Ft ,2 In |
|
SizeFrontage
|
18 Ft ,4 In |
|
SizeIrregular
|
18.37 X 103.22 Ft |
|
SizeTotalText
|
18.37 X 103.22 Ft |
Rooms
| Level |
Type |
Length |
Width |
Dimensions |
|
Second Level |
Primary Bedroom |
3.96 m |
4.54 m |
3.96 m x 4.54 m |
|
Second Level |
Bedroom 2 |
3.98 m |
3.15 m |
3.98 m x 3.15 m |
|
Second Level |
Bedroom 3 |
3.68 m |
3.18 m |
3.68 m x 3.18 m |
|
Second Level |
Laundry Room |
2.14 m |
1.69 m |
2.14 m x 1.69 m |
|
Basement |
Recreational, Games Room |
13.71 m |
3.24 m |
13.71 m x 3.24 m |
|
Basement |
Kitchen |
1.89 m |
3.24 m |
1.89 m x 3.24 m |
|
Main Level |
Family Room |
5.45 m |
3.47 m |
5.45 m x 3.47 m |
|
Main Level |
Living Room |
5.92 m |
2.78 m |
5.92 m x 2.78 m |
|
Main Level |
Foyer |
3.7 m |
2.89 m |
3.7 m x 2.89 m |
|
Main Level |
Kitchen |
5.45 m |
3.2 m |
5.45 m x 3.2 m |
Utilities
|
Cable
|
Installed |
|
Sewer
|
Installed |
https://www.realtor.ca/real-estate/27648209/2-azimuth-lane-whitchurch-stouffville-stouffville-stouffville














