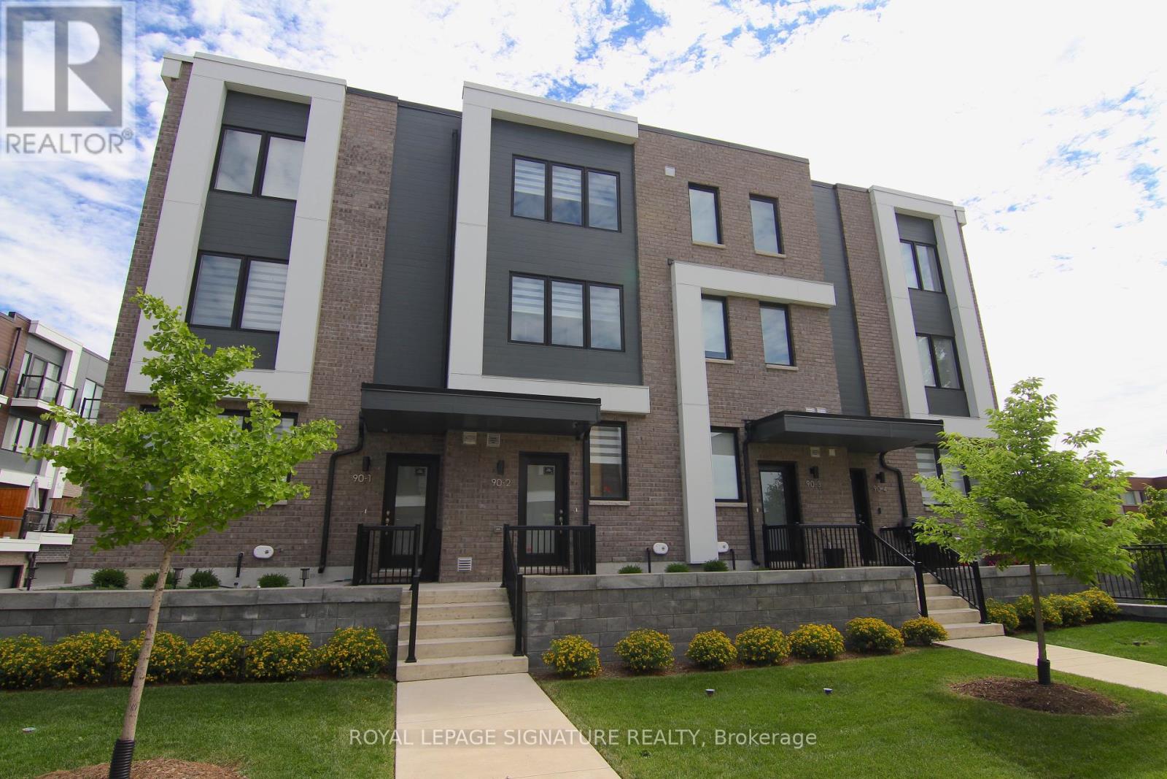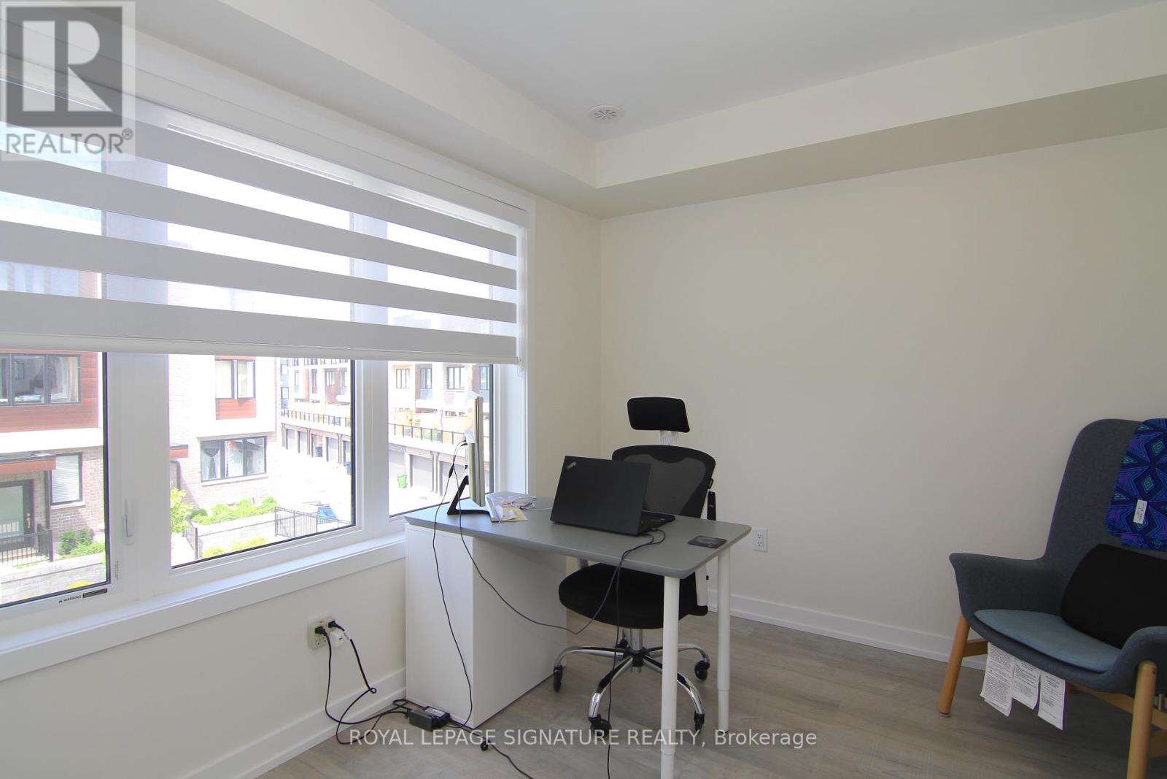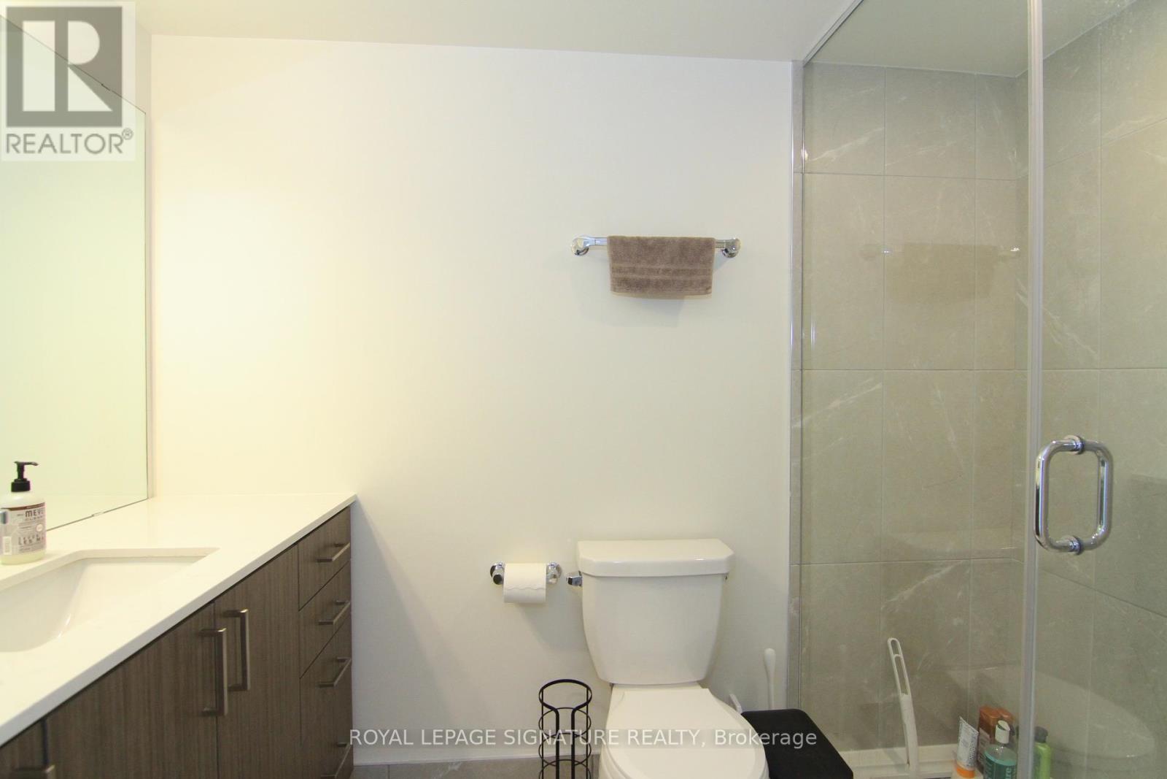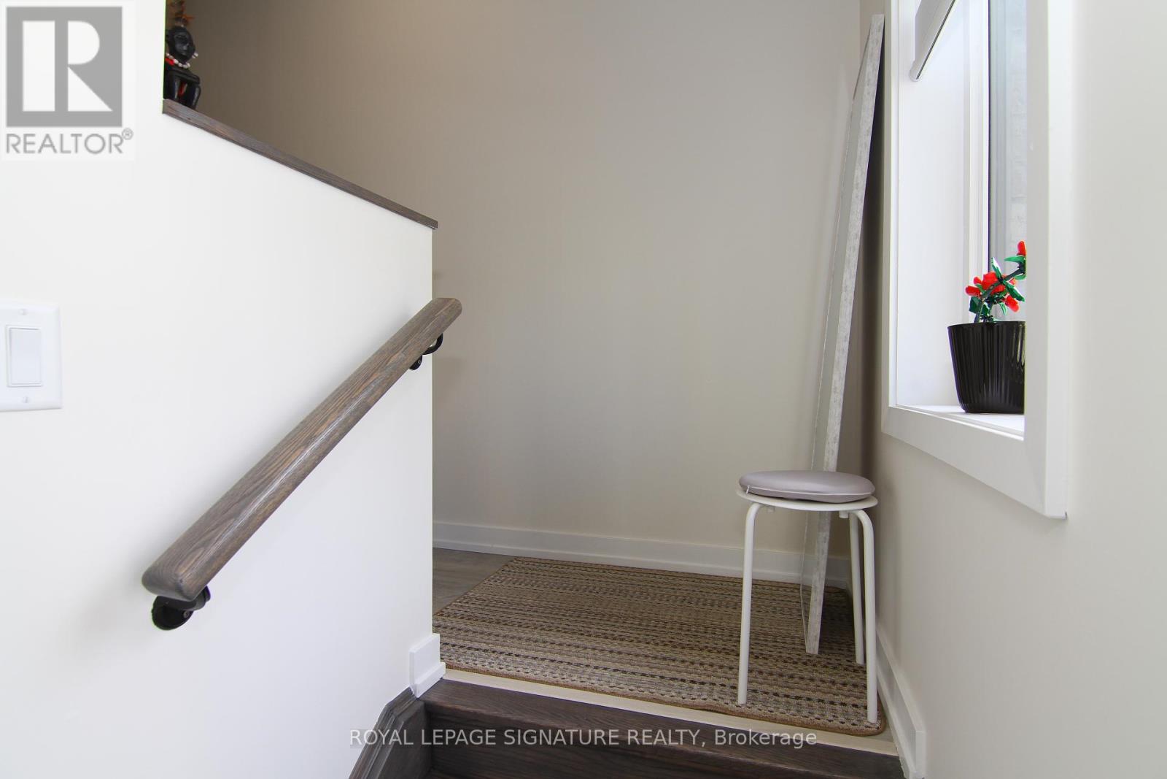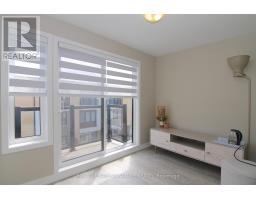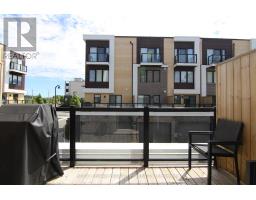4 Bedroom
3 Bathroom
Central Air Conditioning
Forced Air
$3,950 Monthly
Live by Downsview Park! This 4BR townhouse features custom upgrades throughout, with an open concept main floor with 9' ceilings & a modern kitchen, large primary bedroom with a 4-piece ensuite, & a terrace with a direct-line natural gas BBQ. Convenient second-floor laundry. Built-in garage with direct access & mobile opening capability. Located across from the expansive Downsview Park - perfect for those who lead an active outdoor lifestyle! Nearby walk and drive to transit (TTC & GO), schools (York University), groceries (Costco & Metro), shopping & restaurants (Yorkdale Mall). Also short distance access to Humber River Hospital, Hwy 401/400 & Allen Rd. **** EXTRAS **** Partially furnished w/ living room furniture (couch, TV & media unit, side table & shelving, two chairs), desks in bedrooms 2 & 3, 2nd floor bathroom shelf, & five-drawer dressers in the primary BR closets. Tenant to pay for all utilities. (id:47351)
Property Details
|
MLS® Number
|
W9007988 |
|
Property Type
|
Single Family |
|
Community Name
|
Downsview-Roding-CFB |
|
Features
|
Lane, In Suite Laundry |
|
Parking Space Total
|
1 |
Building
|
Bathroom Total
|
3 |
|
Bedrooms Above Ground
|
4 |
|
Bedrooms Total
|
4 |
|
Appliances
|
Dishwasher, Dryer, Microwave, Range, Refrigerator, Stove, Washer, Window Coverings |
|
Basement Development
|
Finished |
|
Basement Type
|
N/a (finished) |
|
Construction Style Attachment
|
Attached |
|
Cooling Type
|
Central Air Conditioning |
|
Exterior Finish
|
Brick |
|
Foundation Type
|
Block |
|
Heating Fuel
|
Natural Gas |
|
Heating Type
|
Forced Air |
|
Stories Total
|
3 |
|
Type
|
Row / Townhouse |
|
Utility Water
|
Municipal Water |
Parking
Land
|
Acreage
|
No |
|
Sewer
|
Sanitary Sewer |
Rooms
| Level |
Type |
Length |
Width |
Dimensions |
|
Second Level |
Bedroom 2 |
2.23 m |
3.25 m |
2.23 m x 3.25 m |
|
Second Level |
Bedroom 3 |
2.91 m |
3.27 m |
2.91 m x 3.27 m |
|
Third Level |
Bedroom 4 |
2.28 m |
3.27 m |
2.28 m x 3.27 m |
|
Third Level |
Primary Bedroom |
3.05 m |
3.27 m |
3.05 m x 3.27 m |
|
Basement |
Den |
3.21 m |
2.55 m |
3.21 m x 2.55 m |
|
Ground Level |
Living Room |
4.07 m |
2.71 m |
4.07 m x 2.71 m |
|
Ground Level |
Dining Room |
3.84 m |
3.82 m |
3.84 m x 3.82 m |
|
Ground Level |
Kitchen |
3.84 m |
3.82 m |
3.84 m x 3.82 m |
Utilities
https://www.realtor.ca/real-estate/27117023/2-90-stanley-greene-boulevard-toronto-downsview-roding-cfb
