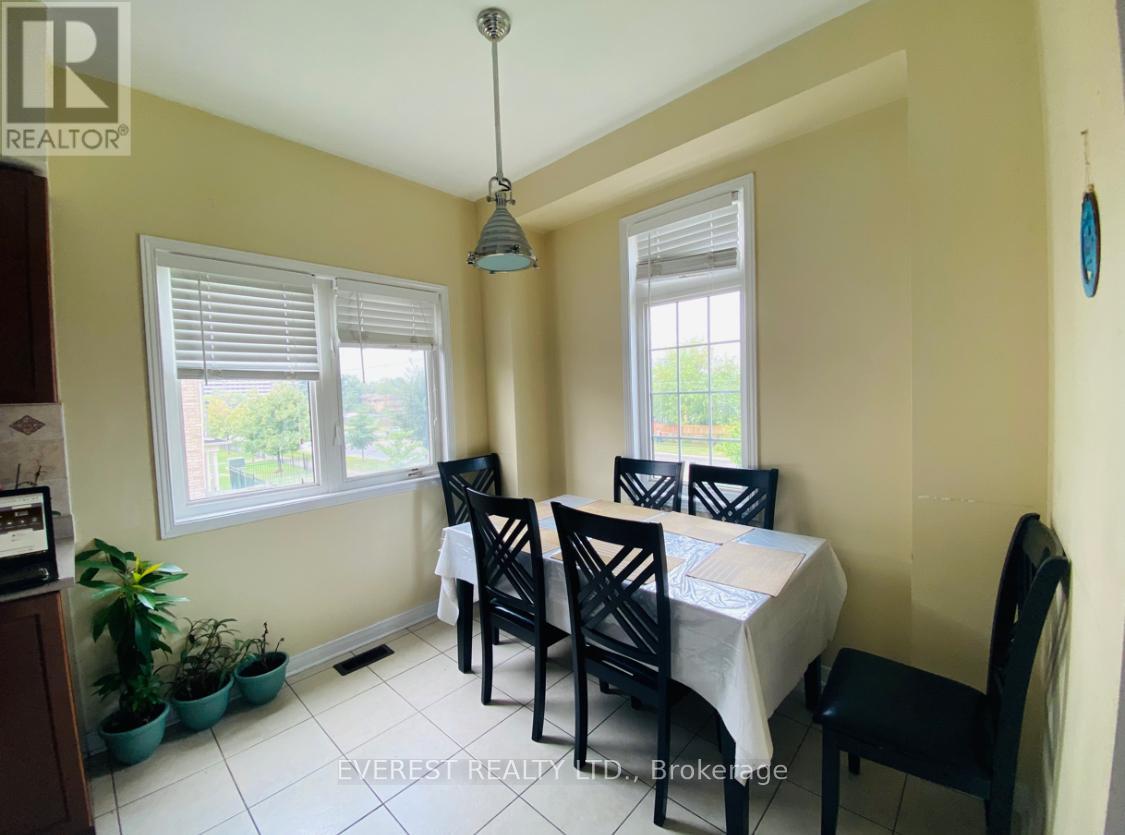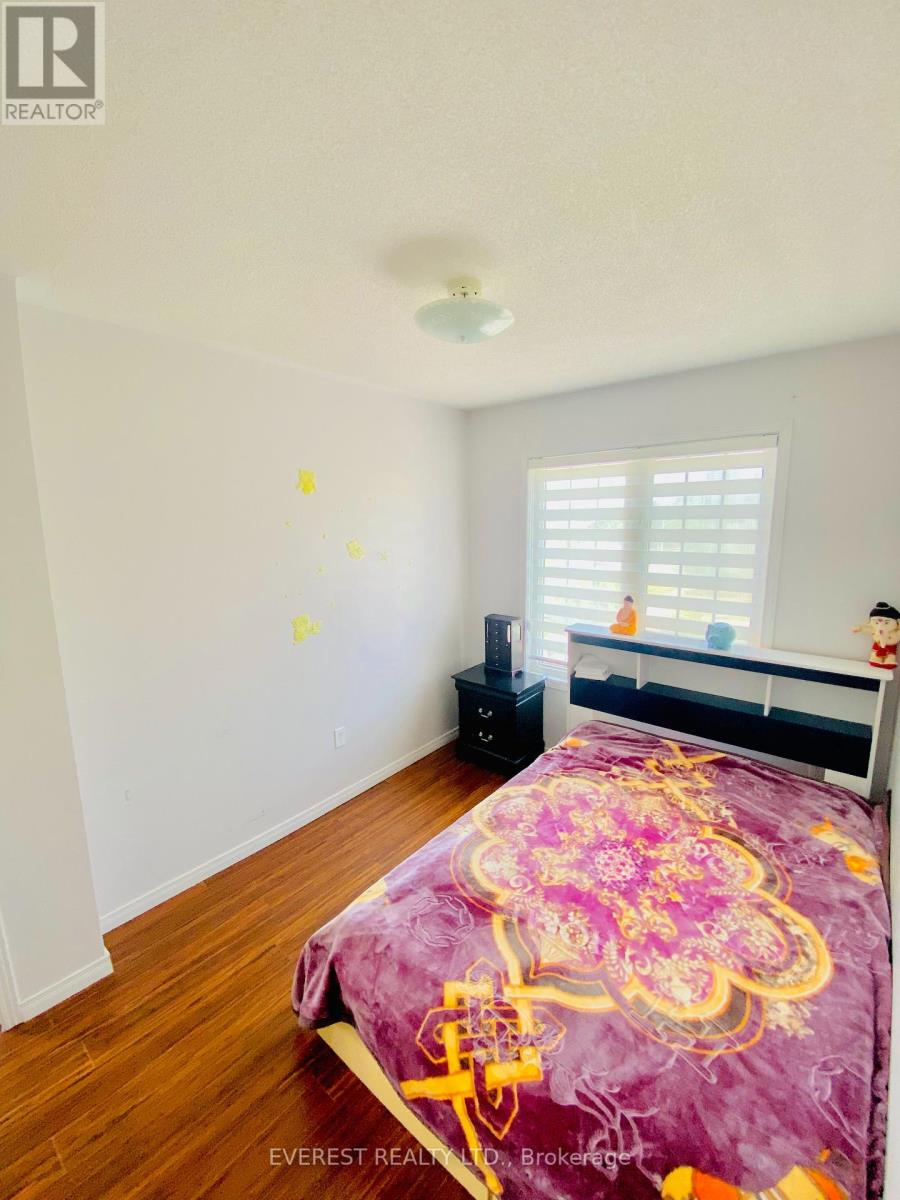4 Bedroom
3 Bathroom
Central Air Conditioning
Forced Air
$927,777Maintenance, Parcel of Tied Land
$110 Monthly
Maintenance, Parcel of Tied Land
$110 MonthlyBeautiful Private Community Townhouse End Unit - Like a Freehold Semi-detached! Plentiful windows with excellent natural lighting, Hardwood/tile flooring throughout. Master Bedroom with 4pc ensuite and walk-in closet. 1 minute (600 metres) from 427, Close to 409, 401, and 407. Steps away from public transit; Close proximity to Schools, Etobicoke General Hospital, Humber College, Airport, and shopping malls - Ideal for 1st time home buyers! (id:47351)
Property Details
| MLS® Number | W9236023 |
| Property Type | Single Family |
| Community Name | Malton |
| AmenitiesNearBy | Park |
| CommunityFeatures | School Bus |
| ParkingSpaceTotal | 2 |
Building
| BathroomTotal | 3 |
| BedroomsAboveGround | 3 |
| BedroomsBelowGround | 1 |
| BedroomsTotal | 4 |
| ConstructionStyleAttachment | Attached |
| CoolingType | Central Air Conditioning |
| ExteriorFinish | Brick, Concrete |
| FlooringType | Laminate |
| FoundationType | Unknown |
| HalfBathTotal | 1 |
| HeatingFuel | Natural Gas |
| HeatingType | Forced Air |
| StoriesTotal | 3 |
| Type | Row / Townhouse |
| UtilityWater | Municipal Water |
Parking
| Garage |
Land
| Acreage | No |
| LandAmenities | Park |
| Sewer | Sanitary Sewer |
| SizeDepth | 76 Ft |
| SizeFrontage | 28 Ft |
| SizeIrregular | 28.25 X 76.03 Ft |
| SizeTotalText | 28.25 X 76.03 Ft |
Rooms
| Level | Type | Length | Width | Dimensions |
|---|---|---|---|---|
| Second Level | Living Room | 5.15 m | 4.88 m | 5.15 m x 4.88 m |
| Second Level | Dining Room | 5.15 m | 4.88 m | 5.15 m x 4.88 m |
| Second Level | Kitchen | 2.77 m | 2.62 m | 2.77 m x 2.62 m |
| Third Level | Primary Bedroom | 4.27 m | 3.17 m | 4.27 m x 3.17 m |
| Third Level | Bedroom 2 | 2.87 m | 2.56 m | 2.87 m x 2.56 m |
| Third Level | Bedroom 3 | 3.14 m | 2.44 m | 3.14 m x 2.44 m |
| Main Level | Family Room | 2.99 m | 2.87 m | 2.99 m x 2.87 m |
https://www.realtor.ca/real-estate/27243151/2-7035-rexwood-road-n-mississauga-malton




























