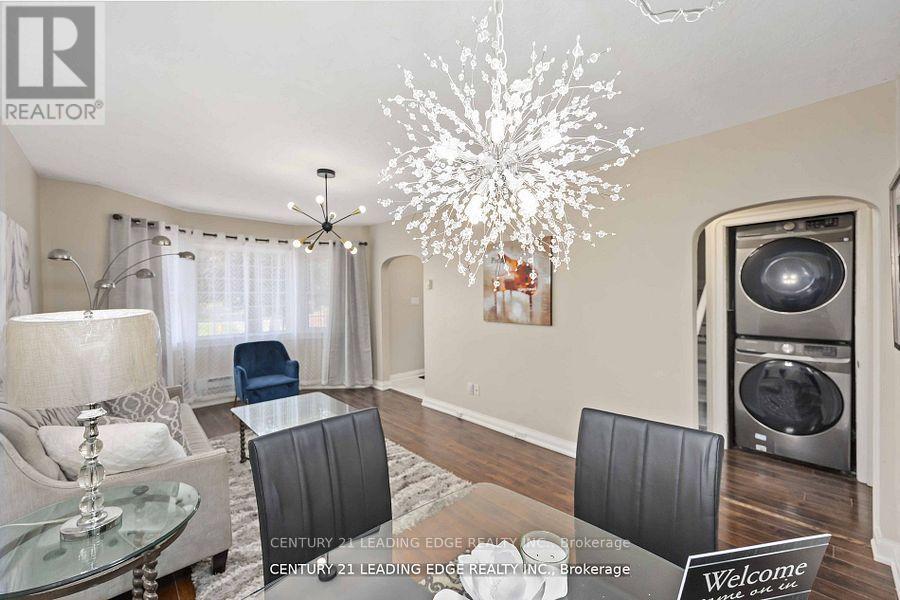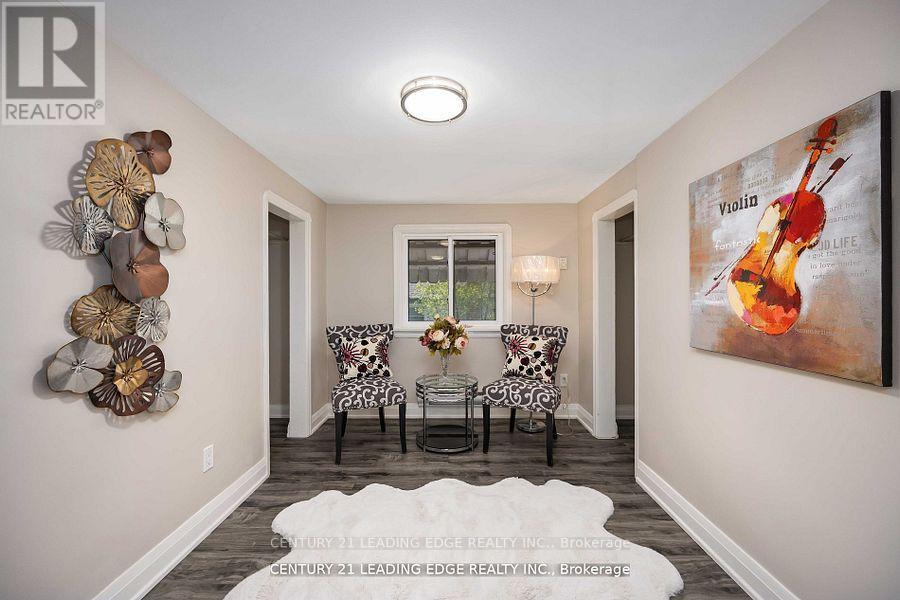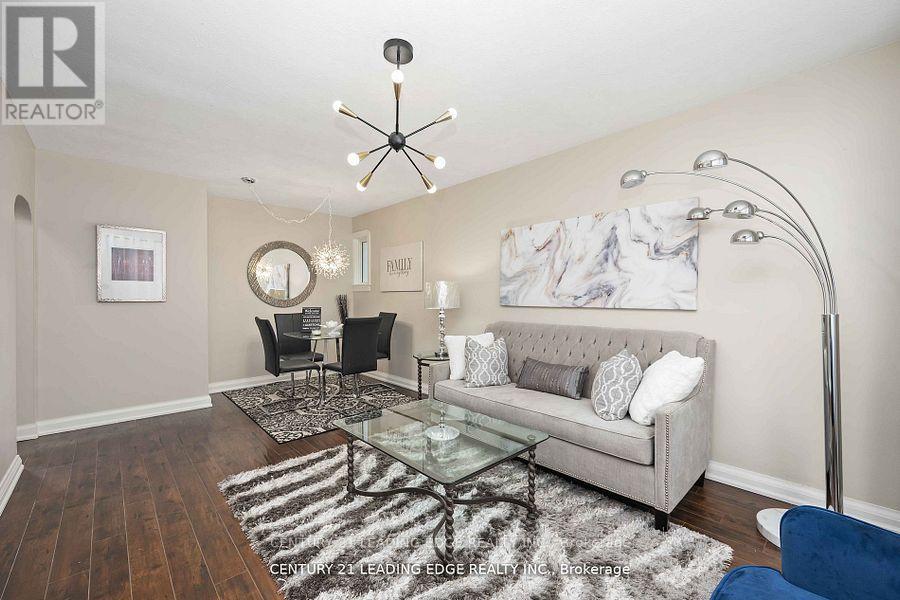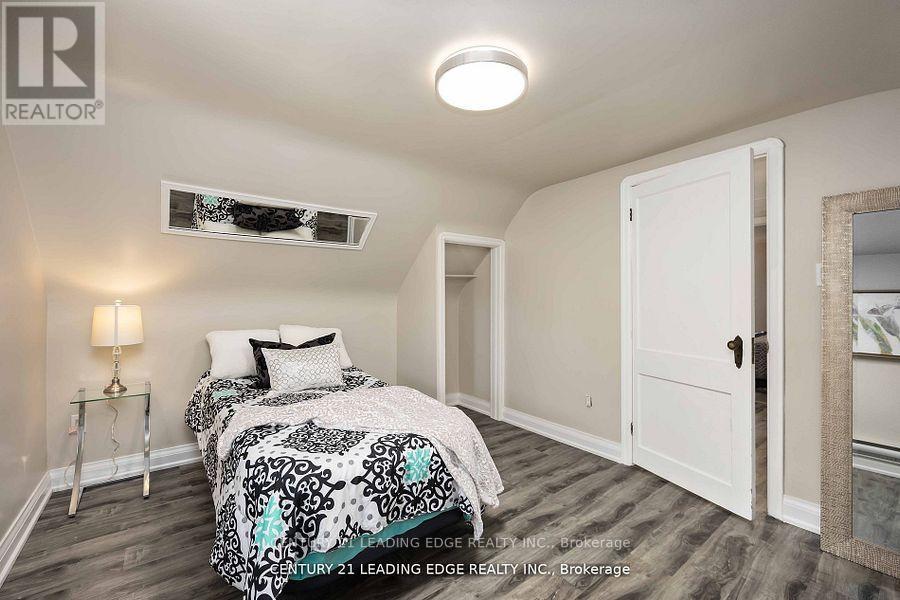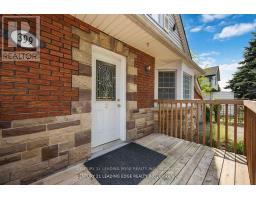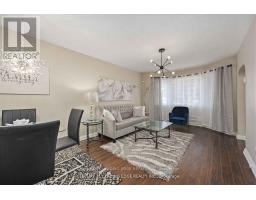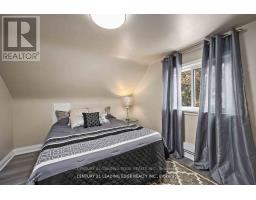3 Bedroom
2 Bathroom
Baseboard Heaters
$2,550 Monthly
Welcome to this exceptional legal duplex located on a quiet dead-end street, just steps away from the Oshawa Shopping Centre. This property is completely renovated and freshly painted. Offers a 3+1 BR main and 2nd floor. Property features its own private driveway in addition to garage parking. Situated on a wide 50 foot lot, this property boasts a huge backyard. Close to downtown, the property has easy access to the vibrant Oshawa City Center with entertainment and dining. Close to hwy 401 for effortless commuting, making it an attractive option for tenants. Walking distance to shops, malls, and schools mean that daily conveniences are just a shortstroll away. (id:47351)
Property Details
|
MLS® Number
|
E11924083 |
|
Property Type
|
Single Family |
|
Community Name
|
Vanier |
|
ParkingSpaceTotal
|
4 |
Building
|
BathroomTotal
|
2 |
|
BedroomsAboveGround
|
3 |
|
BedroomsTotal
|
3 |
|
Appliances
|
Dryer, Refrigerator, Stove, Washer, Water Heater |
|
BasementFeatures
|
Apartment In Basement, Separate Entrance |
|
BasementType
|
N/a |
|
ConstructionStyleAttachment
|
Detached |
|
ExteriorFinish
|
Brick, Stone |
|
FlooringType
|
Laminate, Vinyl |
|
FoundationType
|
Unknown |
|
HalfBathTotal
|
1 |
|
HeatingFuel
|
Electric |
|
HeatingType
|
Baseboard Heaters |
|
StoriesTotal
|
2 |
|
Type
|
House |
|
UtilityWater
|
Municipal Water |
Parking
Land
|
Acreage
|
No |
|
Sewer
|
Sanitary Sewer |
Rooms
| Level |
Type |
Length |
Width |
Dimensions |
|
Second Level |
Bedroom 2 |
4.23 m |
3 m |
4.23 m x 3 m |
|
Second Level |
Bedroom 3 |
4.24 m |
3.16 m |
4.24 m x 3.16 m |
|
Second Level |
Den |
3.96 m |
2.42 m |
3.96 m x 2.42 m |
|
Ground Level |
Living Room |
6.35 m |
3.31 m |
6.35 m x 3.31 m |
|
Ground Level |
Dining Room |
6.35 m |
3.31 m |
6.35 m x 3.31 m |
|
Ground Level |
Kitchen |
3.5 m |
3.39 m |
3.5 m x 3.39 m |
|
Ground Level |
Primary Bedroom |
3.31 m |
2.77 m |
3.31 m x 2.77 m |
https://www.realtor.ca/real-estate/27803695/2-399-pine-avenue-oshawa-vanier-vanier









