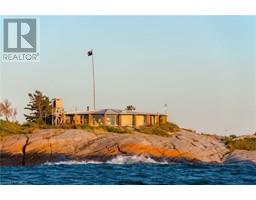8 Bedroom
4 Bathroom
2800 sqft
Contemporary
Fireplace
Stove
Waterfront
Acreage
$2,150,000
A spectacular archipelago of outer islands west of Go Home Bay, The Table Rocks is comprised of seven freehold islands sheltering a protected natural harbour. The few other islands in the vicinity are smaller Natural State islands with Environmental Protection status offering Table Rocks ultimate/absolute privacy. The stunning 2800 sq. ft 8-bedroom circular cottage was designed by noted architect Wm Grierson as his private family summer home. The cottage features a circular 255sqft central open courtyard from which all rooms radiate, the 1600sqft. open plan great room (kitchen/living/dining) four double bedrooms, four single bedrooms and four 3-pc baths. Floor to ceiling glass windows and glass doors allow breathtaking 360 views. Interior floors are natural granite throughout and every room opens to the outdoors seamless integrating interior and exterior. Interior walls and ceiling are lined with T&G Red Pin. Sheltering whalebacks to the north and west of the main island create a buffer against wind and wave action and a protected natural harbour to the south of the island. A dry dock boat house sits at water's edge and a dock which can be raised and lowered accommodates several boats. The island is Off the Grid, fully powered by solar with back up gas generator. The island has excellent cellular and Wifi service. Accessible from Harbour or King Bay Marinas. (id:47351)
Property Details
|
MLS® Number
|
40599740 |
|
Property Type
|
Single Family |
|
Community Features
|
Quiet Area |
|
Equipment Type
|
None |
|
Features
|
Country Residential, Recreational |
|
Rental Equipment Type
|
None |
|
View Type
|
View Of Water |
|
Water Front Name
|
Georgian Bay |
|
Water Front Type
|
Waterfront |
Building
|
Bathroom Total
|
4 |
|
Bedrooms Above Ground
|
8 |
|
Bedrooms Total
|
8 |
|
Appliances
|
Refrigerator, Range - Gas, Window Coverings |
|
Architectural Style
|
Contemporary |
|
Basement Type
|
None |
|
Construction Material
|
Concrete Block, Concrete Walls, Wood Frame |
|
Construction Style Attachment
|
Detached |
|
Exterior Finish
|
Concrete, Other, Stone, Wood |
|
Fire Protection
|
Smoke Detectors |
|
Fireplace Fuel
|
Wood |
|
Fireplace Present
|
Yes |
|
Fireplace Total
|
1 |
|
Fireplace Type
|
Stove |
|
Foundation Type
|
Stone |
|
Heating Type
|
Stove |
|
Size Interior
|
2800 Sqft |
|
Type
|
House |
|
Utility Water
|
Lake/river Water Intake |
Parking
Land
|
Access Type
|
Water Access |
|
Acreage
|
Yes |
|
Size Frontage
|
1060 Ft |
|
Size Irregular
|
2.12 |
|
Size Total
|
2.12 Ac|2 - 4.99 Acres |
|
Size Total Text
|
2.12 Ac|2 - 4.99 Acres |
|
Zoning Description
|
Shoreline Residential |
Rooms
| Level |
Type |
Length |
Width |
Dimensions |
|
Main Level |
3pc Bathroom |
|
|
Measurements not available |
|
Main Level |
3pc Bathroom |
|
|
Measurements not available |
|
Main Level |
3pc Bathroom |
|
|
Measurements not available |
|
Main Level |
3pc Bathroom |
|
|
Measurements not available |
|
Main Level |
Bedroom |
|
|
15'0'' x 8'0'' |
|
Main Level |
Bedroom |
|
|
15'0'' x 8'0'' |
|
Main Level |
Bedroom |
|
|
15'0'' x 8'0'' |
|
Main Level |
Bedroom |
|
|
15'0'' x 8'0'' |
|
Main Level |
Bedroom |
|
|
10'0'' x 20'0'' |
|
Main Level |
Bedroom |
|
|
10'0'' x 20'0'' |
|
Main Level |
Bedroom |
|
|
10'0'' x 20'0'' |
|
Main Level |
Bedroom |
|
|
10'0'' x 20'0'' |
|
Main Level |
Sunroom |
|
|
18'0'' x 18'0'' |
|
Main Level |
Great Room |
|
|
80'0'' x 20'0'' |
https://www.realtor.ca/real-estate/26982811/2-3700-table-rock-island-port-severn






































































