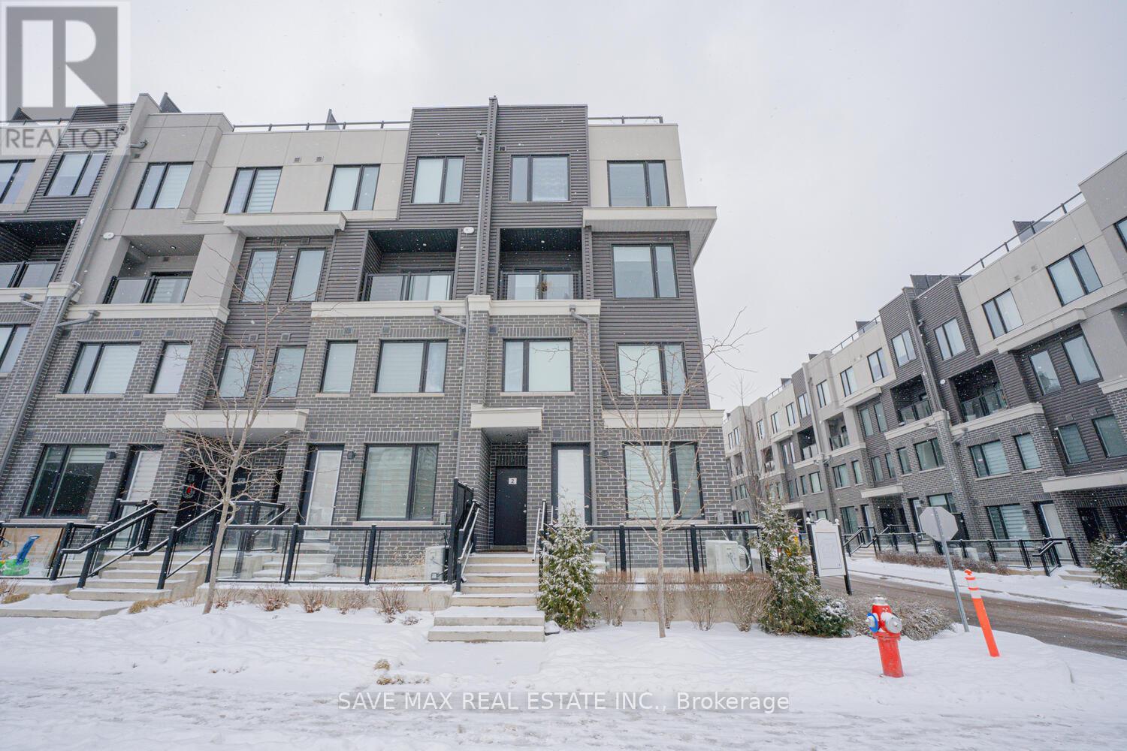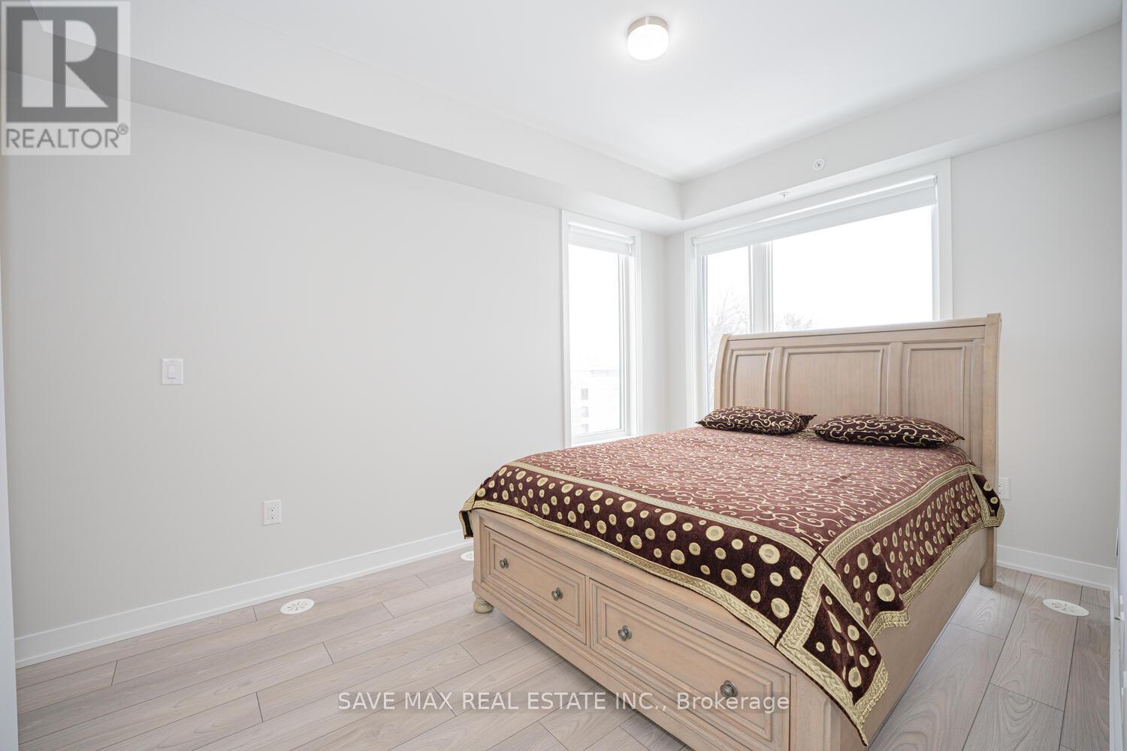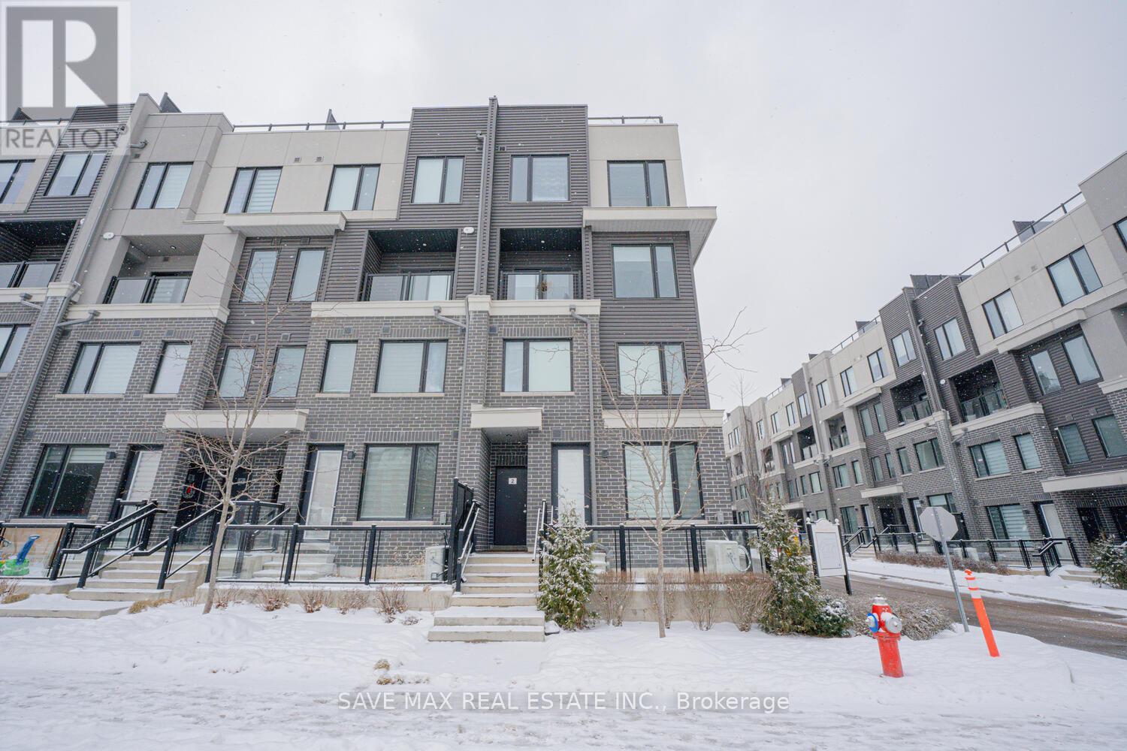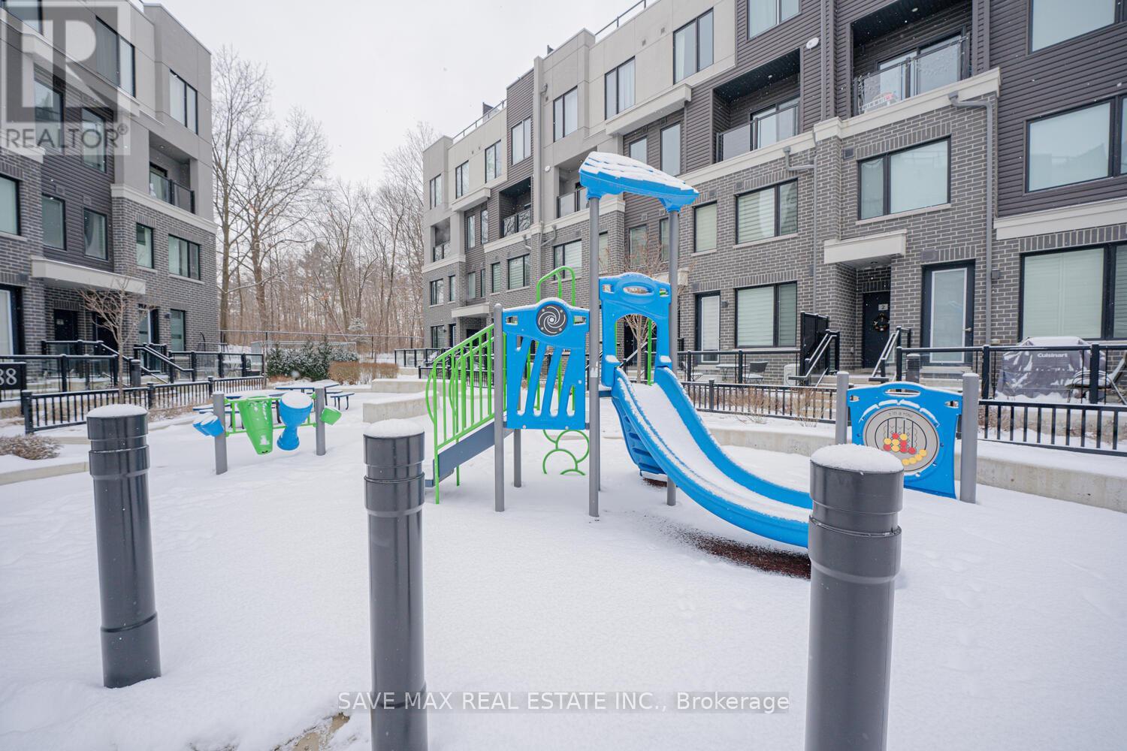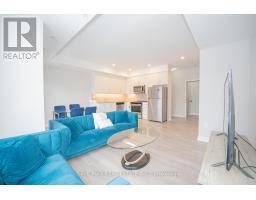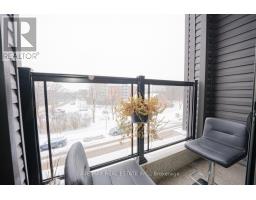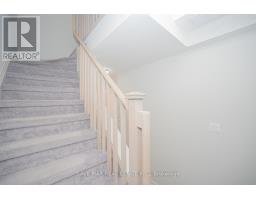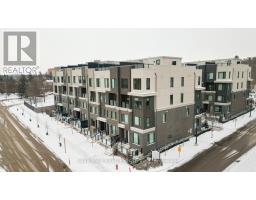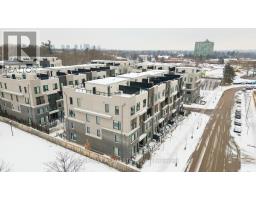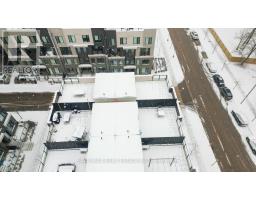$799,000Maintenance, Insurance, Parking, Common Area Maintenance
$433.63 Monthly
Maintenance, Insurance, Parking, Common Area Maintenance
$433.63 MonthlyAbsolutely Show Stopper!! This Stunning End-Unit Has Huge Rooftop Terrace to Entertain Big Gathering On Top Level, Freshly Painted, 2 Bedroom & 3 Washroom Stacked Townhome Approximate 1350 Square Feet Located In Erin Mills Mississauga, This Unit Offer Second Floor With Open Concept Trendy Layout With Separate Living/Dining Room With Walk/Out To Balcony, Upgraded Gourmet Kitchen With S/S Appliances/Granite Counter/Ceramic Backsplash/Pot Lights, Lot Of Natural Light From Both Sides, 3rd Floor Offer Master With His/Her Closet & 4 Pc Ensuite, 2nd Good Size Room With 4 Pc Bath, Stacked Washer/Dryer On The Same Floor As The Bedrooms For Maximum Convenience, Laminate Floor On 2nd & 3rd Floor, One Underground Parking & Locker Included, Minutes To Erindale Go Station, South Common Mall, Library, Community Centre Public Transit, Access to Hwy 403. (id:47351)
Property Details
| MLS® Number | W12014736 |
| Property Type | Single Family |
| Community Name | Erin Mills |
| Community Features | Pet Restrictions |
| Features | In Suite Laundry |
| Parking Space Total | 1 |
Building
| Bathroom Total | 3 |
| Bedrooms Above Ground | 2 |
| Bedrooms Total | 2 |
| Amenities | Storage - Locker |
| Appliances | Water Heater, Dishwasher, Dryer, Microwave, Stove, Washer, Refrigerator |
| Cooling Type | Central Air Conditioning |
| Exterior Finish | Brick |
| Flooring Type | Laminate |
| Half Bath Total | 1 |
| Heating Fuel | Natural Gas |
| Heating Type | Forced Air |
| Size Interior | 1,200 - 1,399 Ft2 |
| Type | Row / Townhouse |
Parking
| Underground | |
| Garage |
Land
| Acreage | No |
Rooms
| Level | Type | Length | Width | Dimensions |
|---|---|---|---|---|
| Second Level | Living Room | 7.41 m | 5.61 m | 7.41 m x 5.61 m |
| Second Level | Dining Room | 7.41 m | 5.61 m | 7.41 m x 5.61 m |
| Second Level | Kitchen | 7.41 m | 5.61 m | 7.41 m x 5.61 m |
| Third Level | Primary Bedroom | 5.74 m | 2.84 m | 5.74 m x 2.84 m |
| Third Level | Bedroom 2 | 3.27 m | 2.66 m | 3.27 m x 2.66 m |
https://www.realtor.ca/real-estate/28013673/2-3472-widdicombe-way-mississauga-erin-mills-erin-mills
