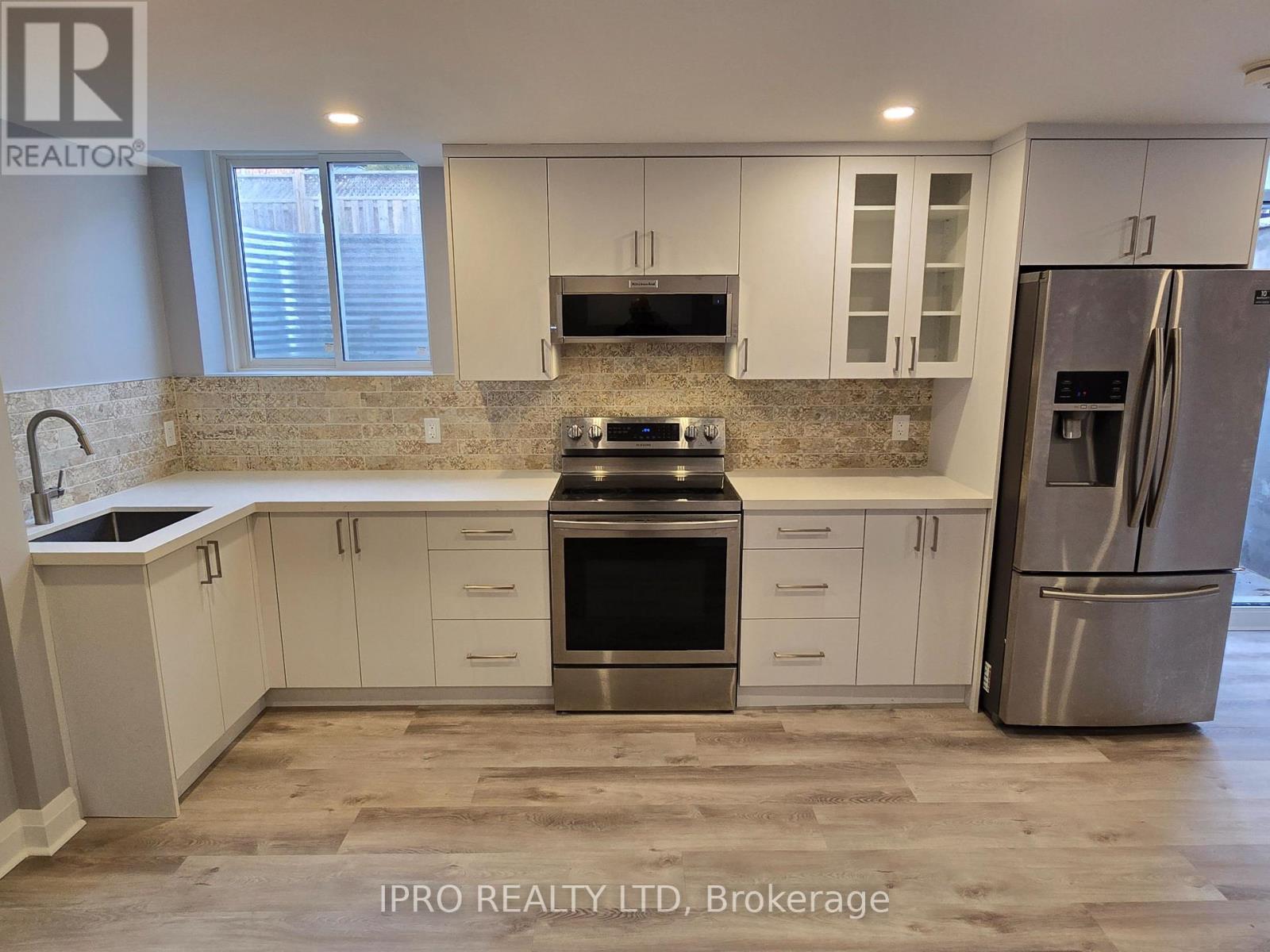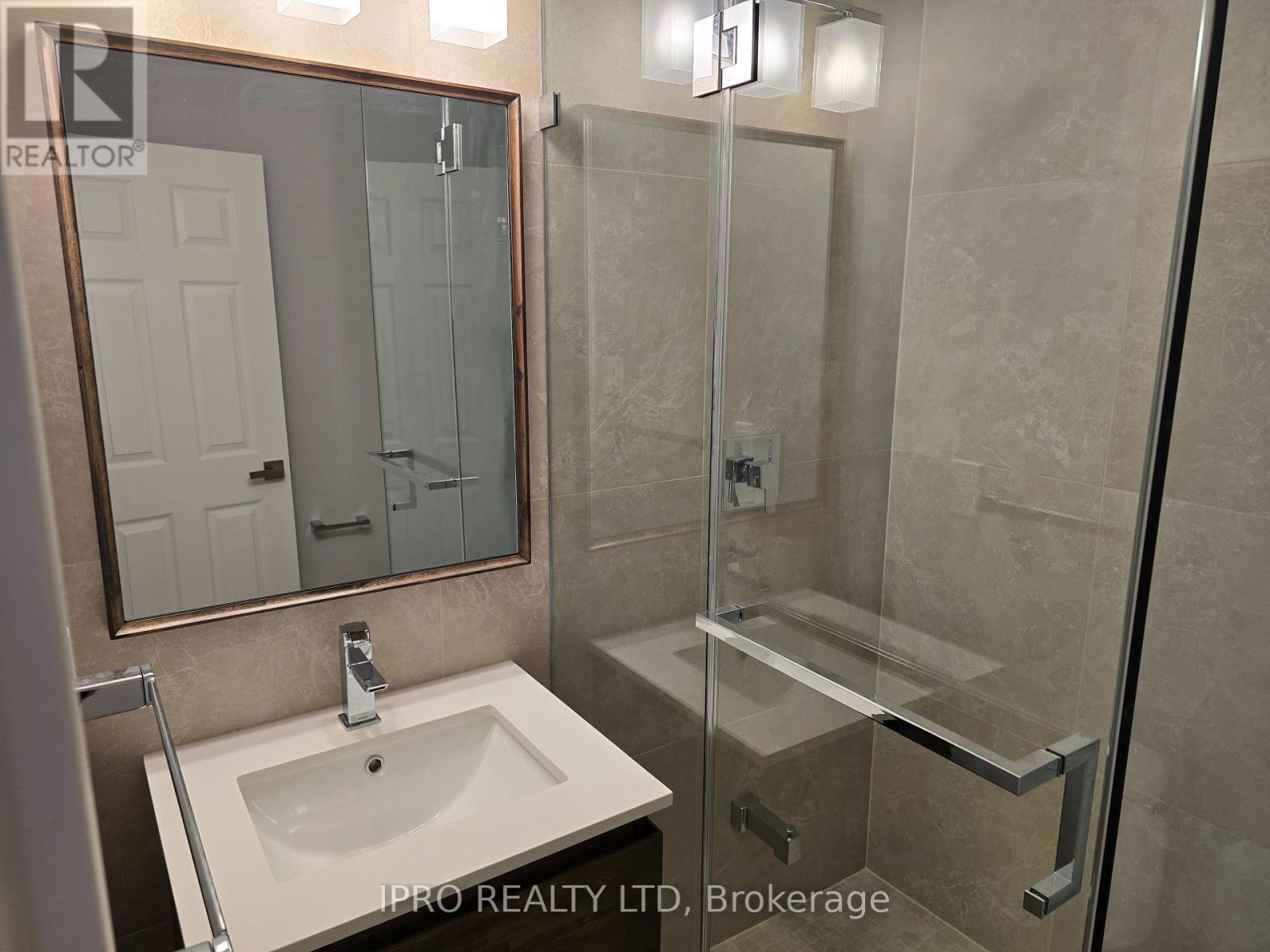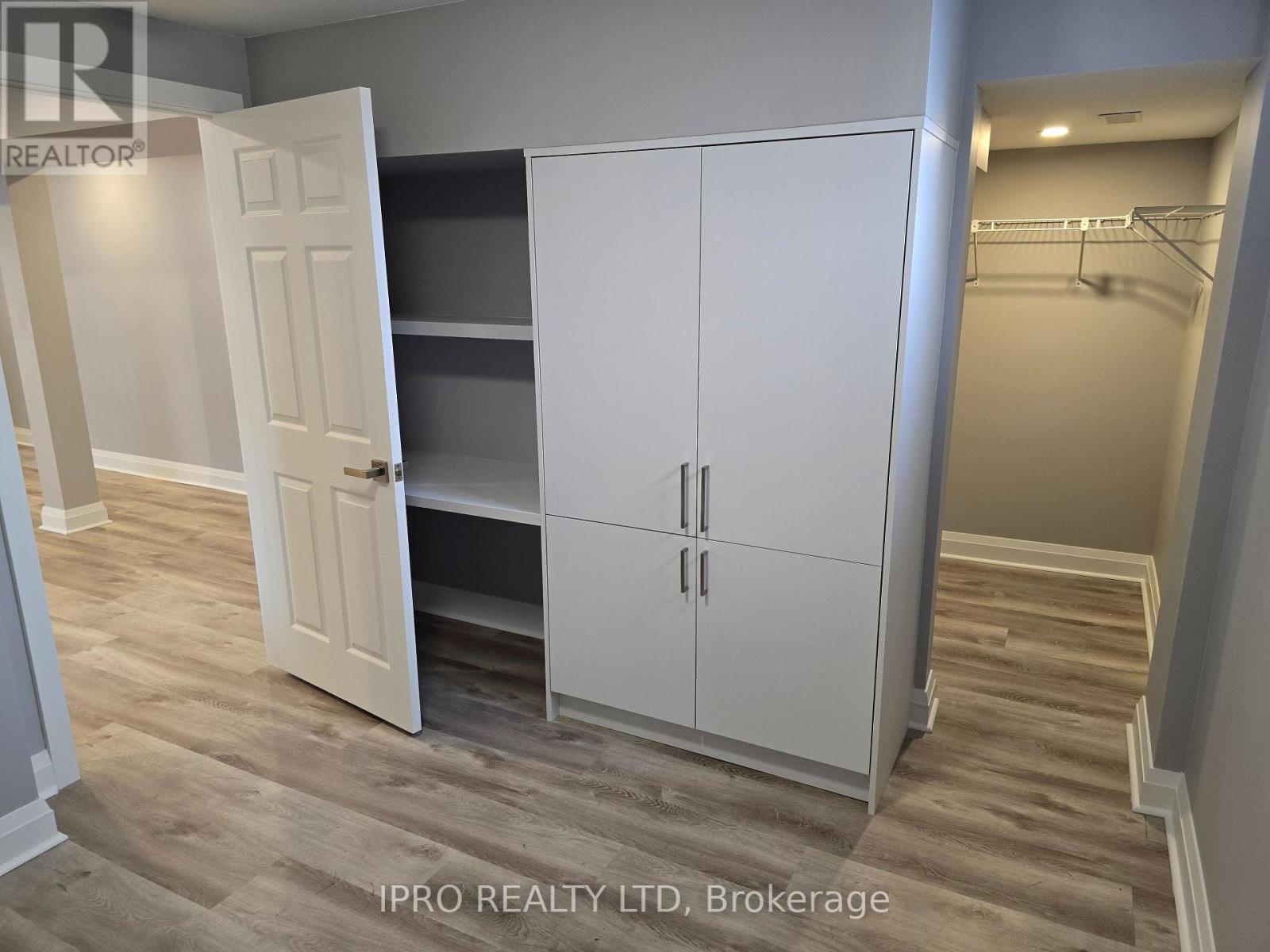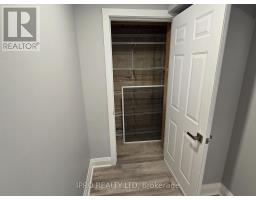2 Bedroom
1 Bathroom
Central Air Conditioning
Forced Air
$2,100 Monthly
Welcome To This Brand New Custom 2 Bedroom Legal Basement Apartment, In An Excellent Location Of The City. Very Spacious And Well Built Basement By The Landlord, With A Lot Of Attention To Fine Details. Granite Countertops, Custom Cabinetry, Custom Backsplash, Freshly Painted, With Spacious Bedrooms, And Lots Of Room For Comfortable Living, And Storage. Natural Sunlight Throughout, Including Brand New Samsung Clothes Washer And Dryer, New Microwave With A Hood Fan. S/S Fridge, And S/S Stove, New Vinyl Flooring Throughout, With Pot Lights. Fully Approved And City Registered Legal Basement. Includes Snow Removal On Driveway, Landscaping And Lawn Care. 2 Car Tandem Parking On The Right Side Of The Driveway. Backyard Is To Be Shared With Upstairs Residents. All Utilities Included (Heat, Water, Hydro, Internet). Easy Access To Public Transport, Schools, Hospital, Library, Parks, Recreation, And Other Amenities. Minutes Drive To The Highway. Standing Shower Measures 0.97 In Width, 1.06m In Length, And 2.32m In Height. (id:47351)
Property Details
|
MLS® Number
|
W11918771 |
|
Property Type
|
Single Family |
|
Community Name
|
Sandringham-Wellington |
|
AmenitiesNearBy
|
Hospital, Park, Public Transit |
|
CommunicationType
|
High Speed Internet |
|
Features
|
Carpet Free, Sump Pump |
|
ParkingSpaceTotal
|
2 |
|
ViewType
|
View |
Building
|
BathroomTotal
|
1 |
|
BedroomsAboveGround
|
2 |
|
BedroomsTotal
|
2 |
|
Appliances
|
Range, Water Heater, Dryer, Hood Fan, Microwave, Refrigerator, Stove, Washer |
|
BasementDevelopment
|
Finished |
|
BasementFeatures
|
Apartment In Basement |
|
BasementType
|
N/a (finished) |
|
ConstructionStyleAttachment
|
Detached |
|
CoolingType
|
Central Air Conditioning |
|
ExteriorFinish
|
Brick |
|
FlooringType
|
Vinyl |
|
HeatingFuel
|
Natural Gas |
|
HeatingType
|
Forced Air |
|
StoriesTotal
|
2 |
|
Type
|
House |
|
UtilityWater
|
Municipal Water |
Parking
Land
|
Acreage
|
No |
|
FenceType
|
Fenced Yard |
|
LandAmenities
|
Hospital, Park, Public Transit |
|
Sewer
|
Sanitary Sewer |
|
SizeDepth
|
80 Ft |
|
SizeFrontage
|
66 Ft |
|
SizeIrregular
|
66 X 80 Ft |
|
SizeTotalText
|
66 X 80 Ft |
Rooms
| Level |
Type |
Length |
Width |
Dimensions |
|
Lower Level |
Kitchen |
5.56 m |
4.24 m |
5.56 m x 4.24 m |
|
Lower Level |
Bathroom |
2.14 m |
1.74 m |
2.14 m x 1.74 m |
|
Lower Level |
Primary Bedroom |
3.5 m |
3.26 m |
3.5 m x 3.26 m |
|
Lower Level |
Bedroom 2 |
2.83 m |
2.65 m |
2.83 m x 2.65 m |
|
Lower Level |
Laundry Room |
3.61 m |
1.64 m |
3.61 m x 1.64 m |
|
Lower Level |
Other |
10.7 m |
1.6 m |
10.7 m x 1.6 m |
Utilities
https://www.realtor.ca/real-estate/27791764/2-31-wildhorse-lane-brampton-sandringham-wellington-sandringham-wellington










































