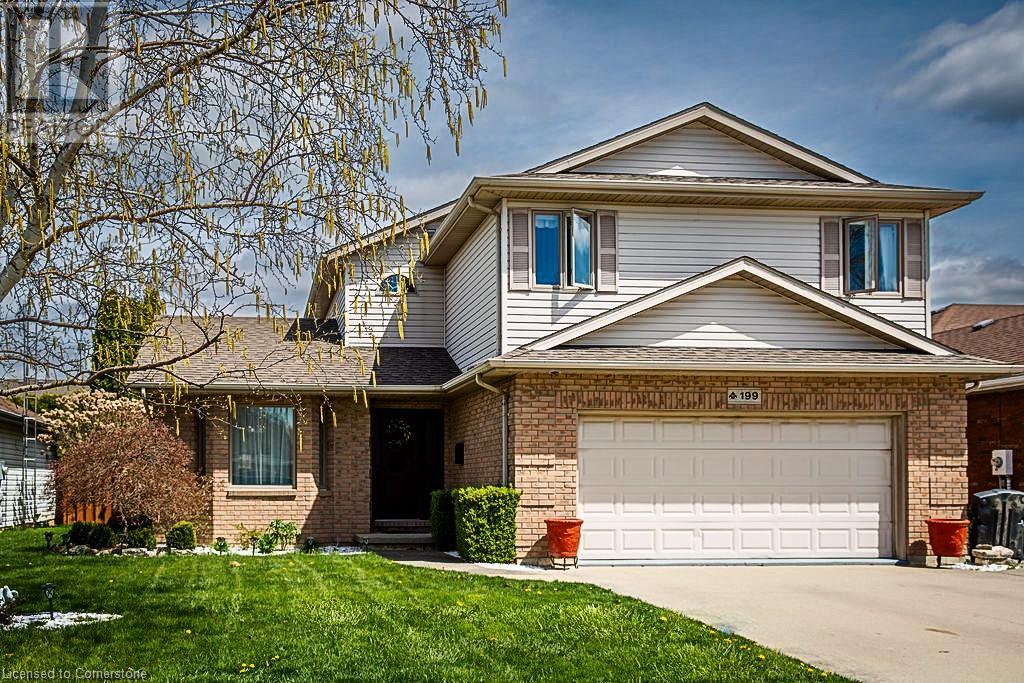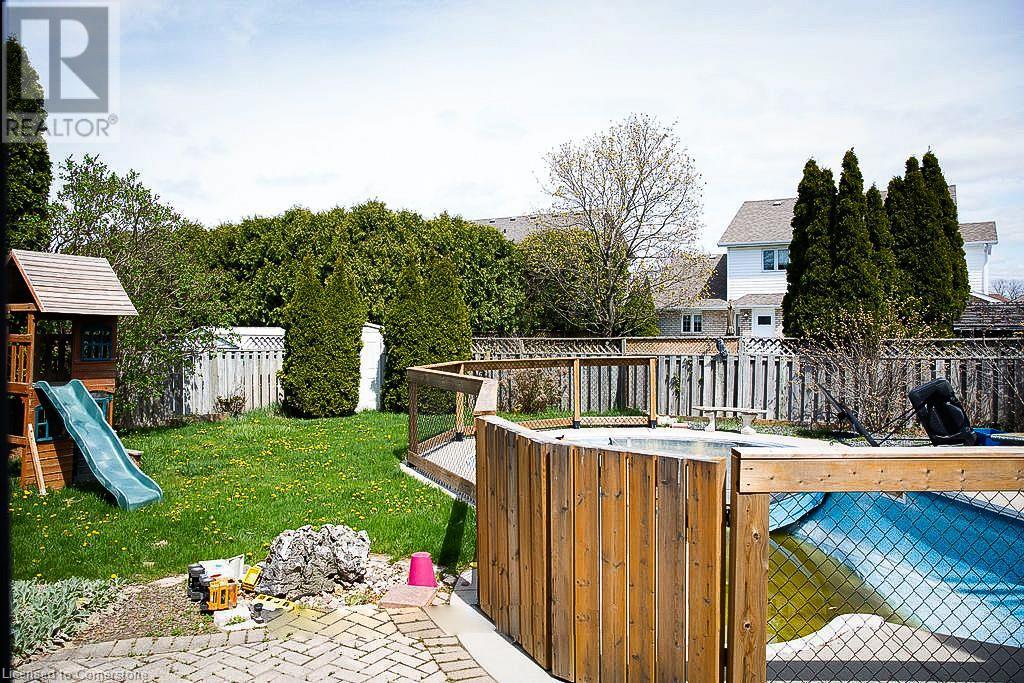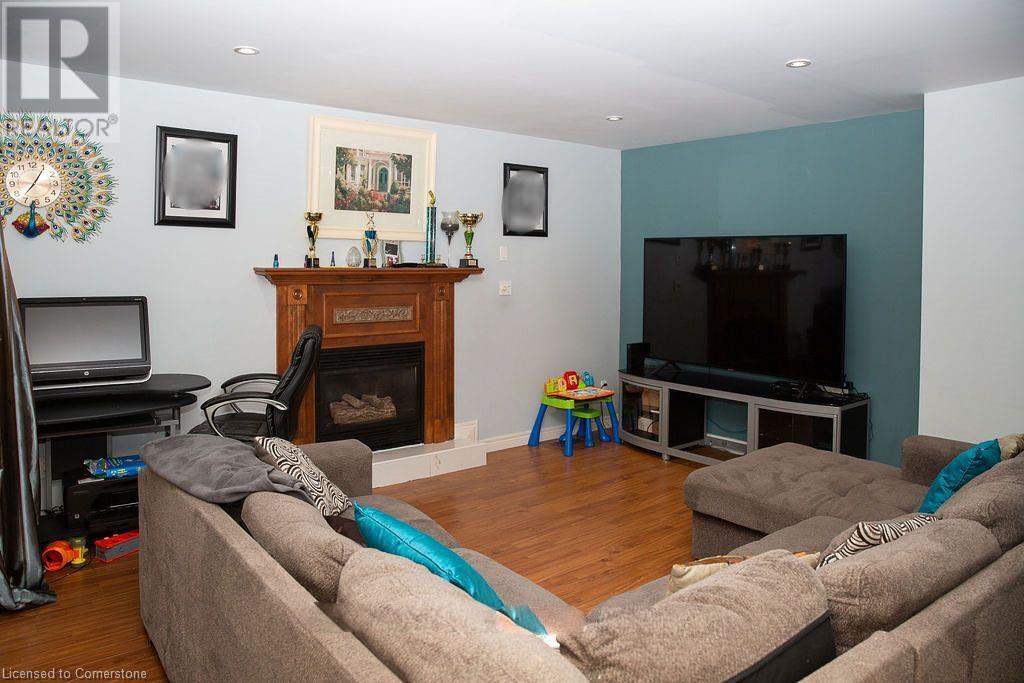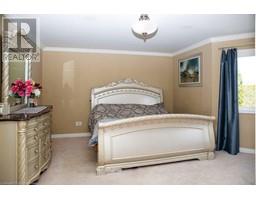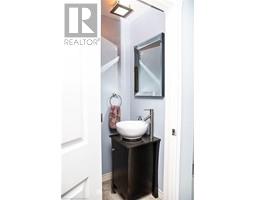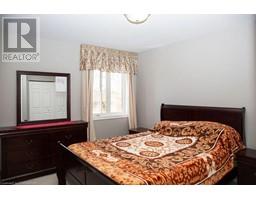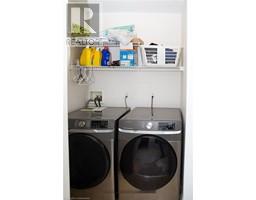3 Bedroom
3 Bathroom
2500 sqft
2 Level
Indoor Pool
Central Air Conditioning
Landscaped
$569,900
Discover your dream home in the charming city of Chatham! This stunning 2-story property boasts 3 spacious bedrooms and 3 bathrooms, making it an ideal choice for families ready to grow. The open-concept design features a generous kitchen that flows seamlessly into a cozy sunroom perfect for relaxing or entertaining. The primary suite offers a walk-in closet and a luxurious 5-piece ensuite bath for your comfort. Step outside to enjoy a welcoming, family-friendly backyard, perfect for hosting gatherings. Close to schools, ttc, shopping and much more. Do not miss the opportunity to make this inviting home yours book your viewing today! (id:47351)
Property Details
|
MLS® Number
|
40684063 |
|
Property Type
|
Single Family |
|
AmenitiesNearBy
|
Hospital, Playground, Schools, Shopping |
|
CommunityFeatures
|
Quiet Area, School Bus |
|
EquipmentType
|
Water Heater |
|
Features
|
Skylight |
|
ParkingSpaceTotal
|
4 |
|
PoolType
|
Indoor Pool |
|
RentalEquipmentType
|
Water Heater |
Building
|
BathroomTotal
|
3 |
|
BedroomsAboveGround
|
3 |
|
BedroomsTotal
|
3 |
|
Appliances
|
Dryer, Stove, Washer |
|
ArchitecturalStyle
|
2 Level |
|
BasementDevelopment
|
Unfinished |
|
BasementType
|
Full (unfinished) |
|
ConstructionStyleAttachment
|
Detached |
|
CoolingType
|
Central Air Conditioning |
|
ExteriorFinish
|
Brick, Vinyl Siding |
|
FoundationType
|
Brick |
|
HalfBathTotal
|
1 |
|
HeatingFuel
|
Natural Gas |
|
StoriesTotal
|
2 |
|
SizeInterior
|
2500 Sqft |
|
Type
|
House |
|
UtilityWater
|
Municipal Water |
Parking
Land
|
Acreage
|
No |
|
LandAmenities
|
Hospital, Playground, Schools, Shopping |
|
LandscapeFeatures
|
Landscaped |
|
Sewer
|
Municipal Sewage System |
|
SizeDepth
|
129 Ft |
|
SizeFrontage
|
55 Ft |
|
SizeTotalText
|
Under 1/2 Acre |
|
ZoningDescription
|
Residential |
Rooms
| Level |
Type |
Length |
Width |
Dimensions |
|
Second Level |
5pc Bathroom |
|
|
Measurements not available |
|
Second Level |
4pc Bathroom |
|
|
Measurements not available |
|
Second Level |
Bedroom |
|
|
10'2'' x 14'7'' |
|
Second Level |
Bedroom |
|
|
10'3'' x 12'3'' |
|
Second Level |
Primary Bedroom |
|
|
15'3'' x 15'3'' |
|
Basement |
Other |
|
|
21'5'' x 32'6'' |
|
Main Level |
2pc Bathroom |
|
|
Measurements not available |
|
Main Level |
Family Room |
|
|
13'6'' x 16'1'' |
|
Main Level |
Sunroom |
|
|
14'1'' x 14'8'' |
|
Main Level |
Breakfast |
|
|
9'4'' x 10'9'' |
|
Main Level |
Kitchen |
|
|
11'7'' x 12'7'' |
|
Main Level |
Dining Room |
|
|
10'9'' x 12'6'' |
|
Main Level |
Living Room |
|
|
10'9'' x 12'4'' |
https://www.realtor.ca/real-estate/27724081/199-garden-path-chatham
