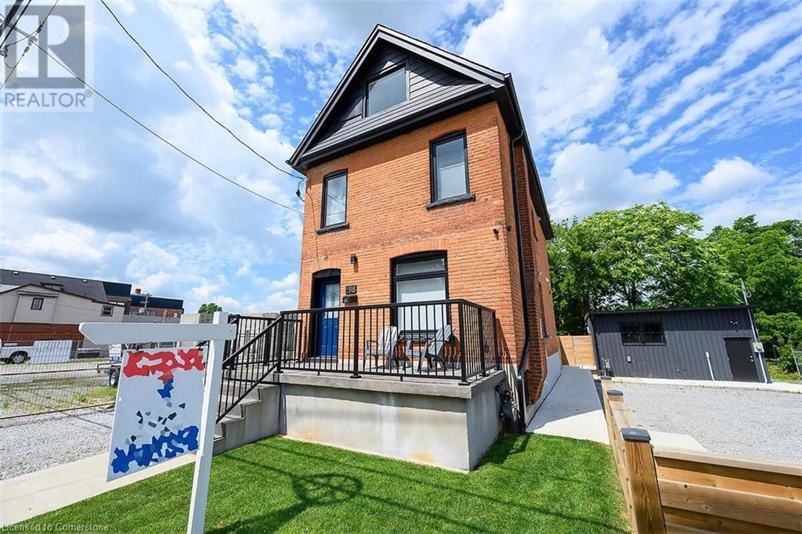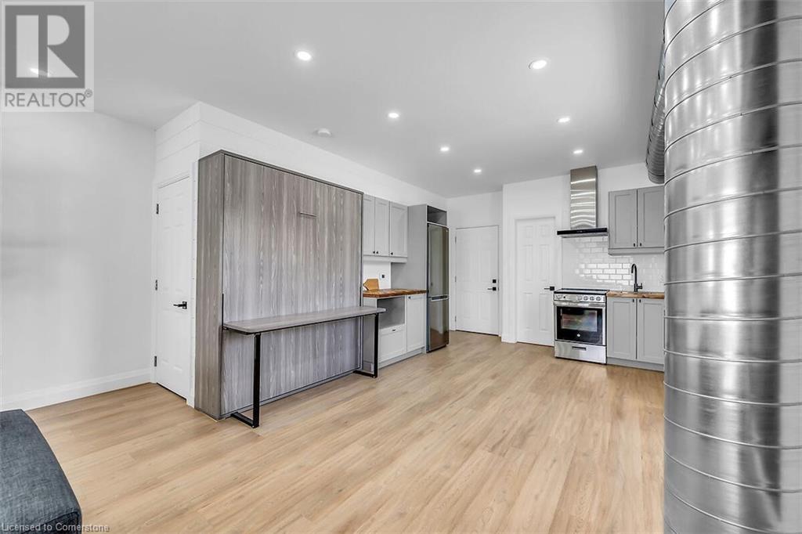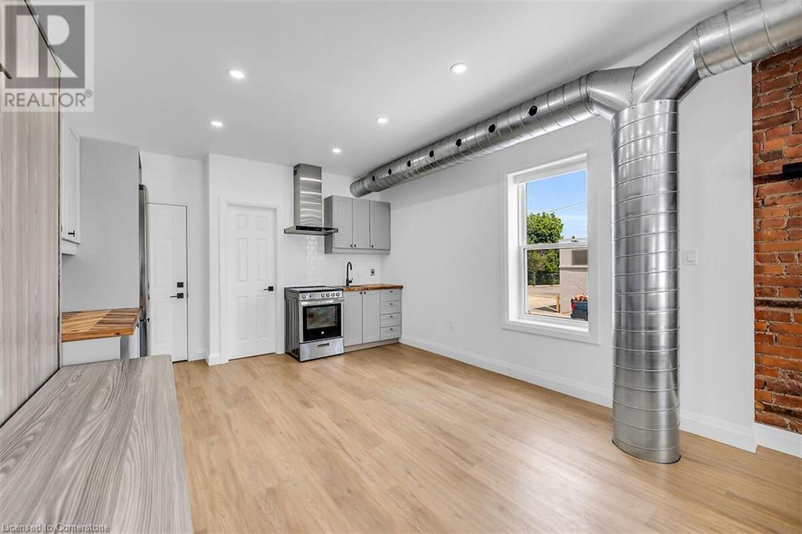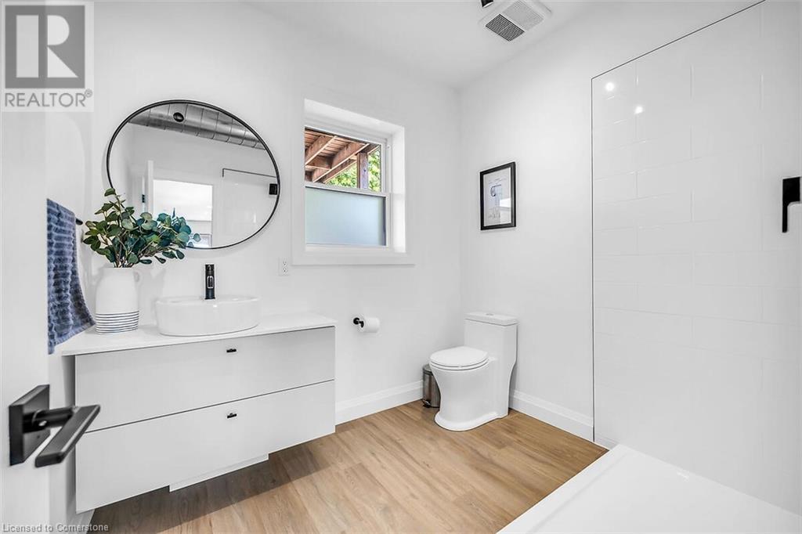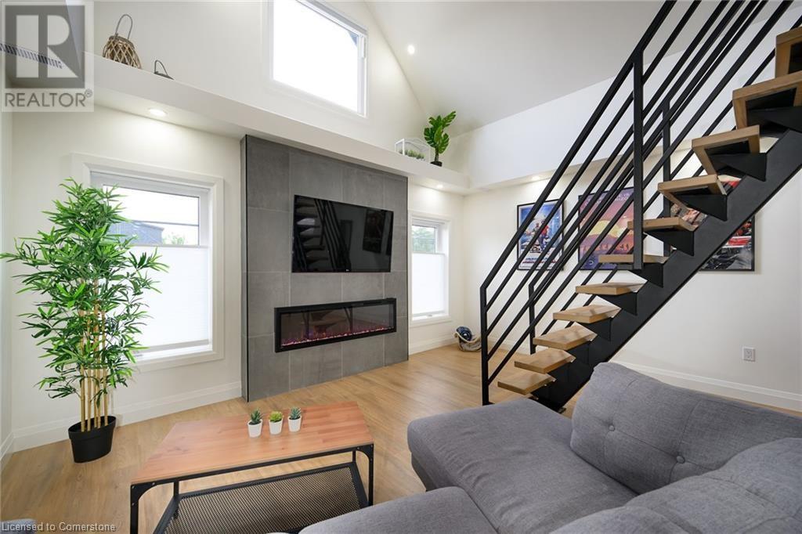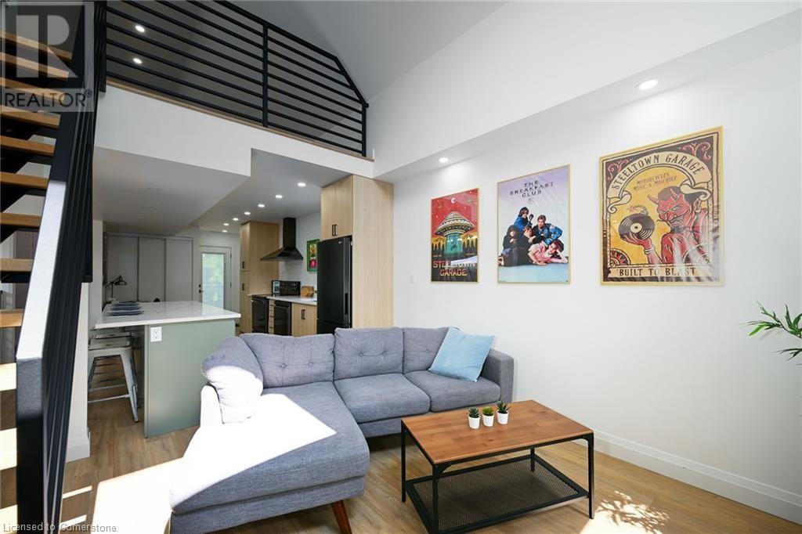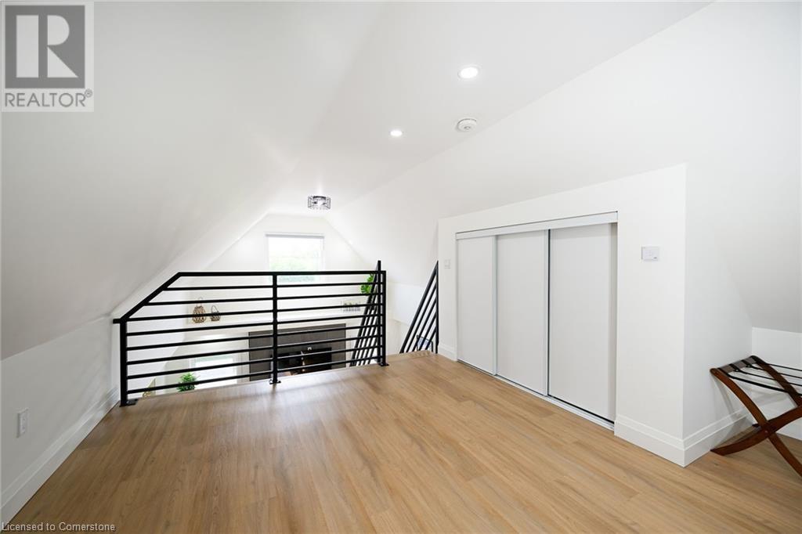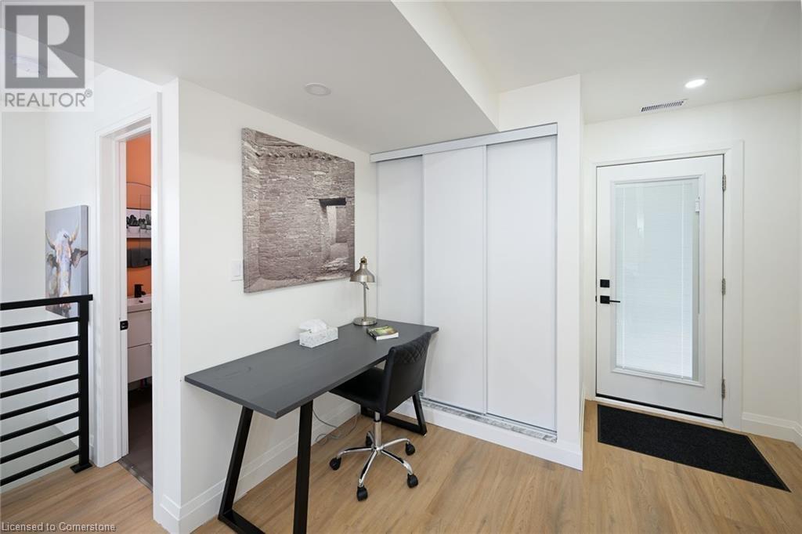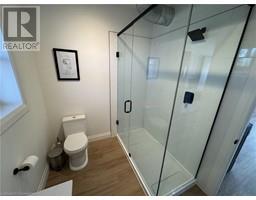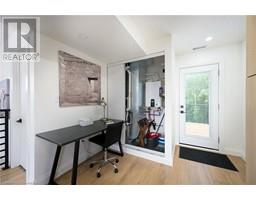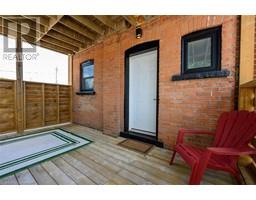2 Bedroom
3 Bathroom
1800 sqft
Forced Air
$799,900
Welcome to 198 Dundurn St South, featuring two newly constructed residential units, each with separate entrances, heating/hydro systems, ample parking, two hot water tanks, and two water meters. Unit 1 offers a spacious open-concept layout with a new kitchen equipped with stainless steel appliances, exposed brick in the living areas, a new Murphy bed, a three-piece bath with a glass shower door, a private outdoor patio, and a full basement with a two-piece bath, laundry, and storage. It also has two entrances. Unit 2 on the upper floor features stunning vaulted ceilings, a modern open-concept design, an electric fireplace, a floating staircase, a stylish kitchen with a large island, quartz countertops, gourmet appliances, a three-piece bathroom, ample closet storage, and a private balcony. This unit also includes a dedicated furnace, AC, and water tank. Extensive work also includes basement interior wrap and waterproofing, full insulation, a backflow valve, and new storm and sanitary sewer systems. This property is surrounded by vibrant amenities, including shops, restaurants, schools, and more. (id:47351)
Property Details
|
MLS® Number
|
XH4205602 |
|
Property Type
|
Single Family |
|
AmenitiesNearBy
|
Golf Nearby, Hospital, Park, Public Transit, Schools |
|
CommunityFeatures
|
Community Centre |
|
EquipmentType
|
None |
|
Features
|
Crushed Stone Driveway, No Driveway, In-law Suite |
|
ParkingSpaceTotal
|
6 |
|
RentalEquipmentType
|
None |
Building
|
BathroomTotal
|
3 |
|
BedroomsAboveGround
|
2 |
|
BedroomsTotal
|
2 |
|
BasementDevelopment
|
Partially Finished |
|
BasementType
|
Full (partially Finished) |
|
ConstructionStyleAttachment
|
Detached |
|
ExteriorFinish
|
Brick |
|
FoundationType
|
Poured Concrete |
|
HalfBathTotal
|
1 |
|
HeatingFuel
|
Natural Gas |
|
HeatingType
|
Forced Air |
|
StoriesTotal
|
3 |
|
SizeInterior
|
1800 Sqft |
|
Type
|
House |
|
UtilityWater
|
Municipal Water |
Land
|
Acreage
|
No |
|
LandAmenities
|
Golf Nearby, Hospital, Park, Public Transit, Schools |
|
Sewer
|
Municipal Sewage System |
|
SizeDepth
|
100 Ft |
|
SizeFrontage
|
30 Ft |
|
SizeTotalText
|
Under 1/2 Acre |
|
ZoningDescription
|
Res |
Rooms
| Level |
Type |
Length |
Width |
Dimensions |
|
Second Level |
Den |
|
|
8' x 6' |
|
Second Level |
Utility Room |
|
|
' x ' |
|
Second Level |
3pc Bathroom |
|
|
' x ' |
|
Second Level |
Eat In Kitchen |
|
|
16' x 16' |
|
Second Level |
Living Room |
|
|
16' x 13' |
|
Third Level |
Bedroom |
|
|
16' x 20' |
|
Lower Level |
Storage |
|
|
' x ' |
|
Lower Level |
Utility Room |
|
|
' x ' |
|
Lower Level |
Laundry Room |
|
|
' x ' |
|
Lower Level |
2pc Bathroom |
|
|
' x ' |
|
Main Level |
3pc Bathroom |
|
|
' x ' |
|
Main Level |
Eat In Kitchen |
|
|
14' x 13' |
|
Main Level |
Bedroom |
|
|
12' x 13' |
|
Main Level |
Living Room |
|
|
16' x 13' |
|
Main Level |
Foyer |
|
|
' x ' |
https://www.realtor.ca/real-estate/27426248/198-dundurn-street-s-hamilton
