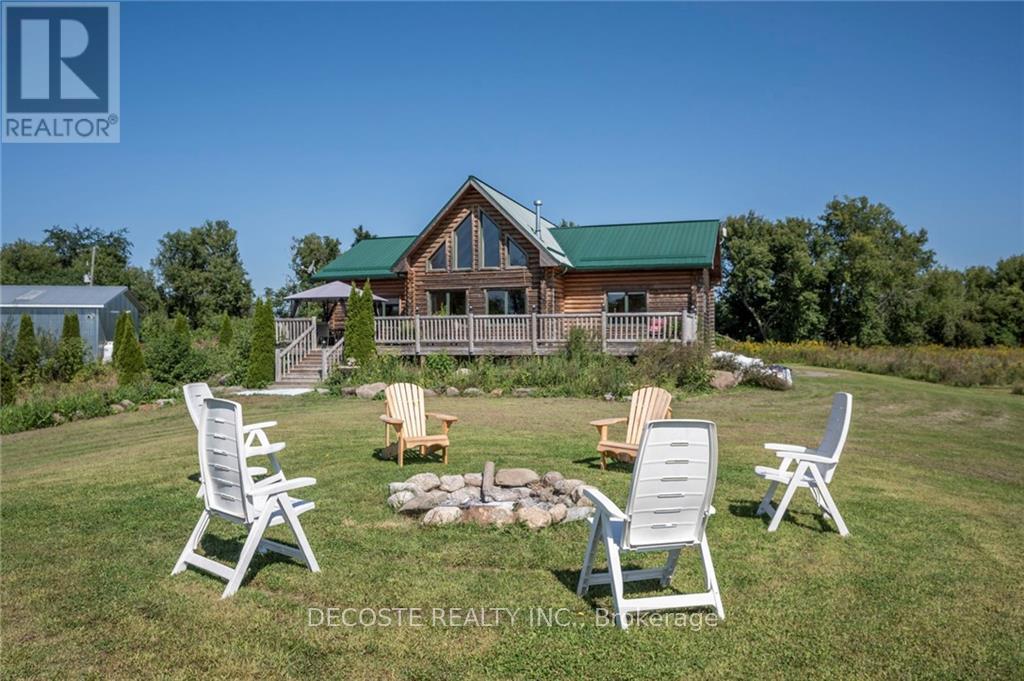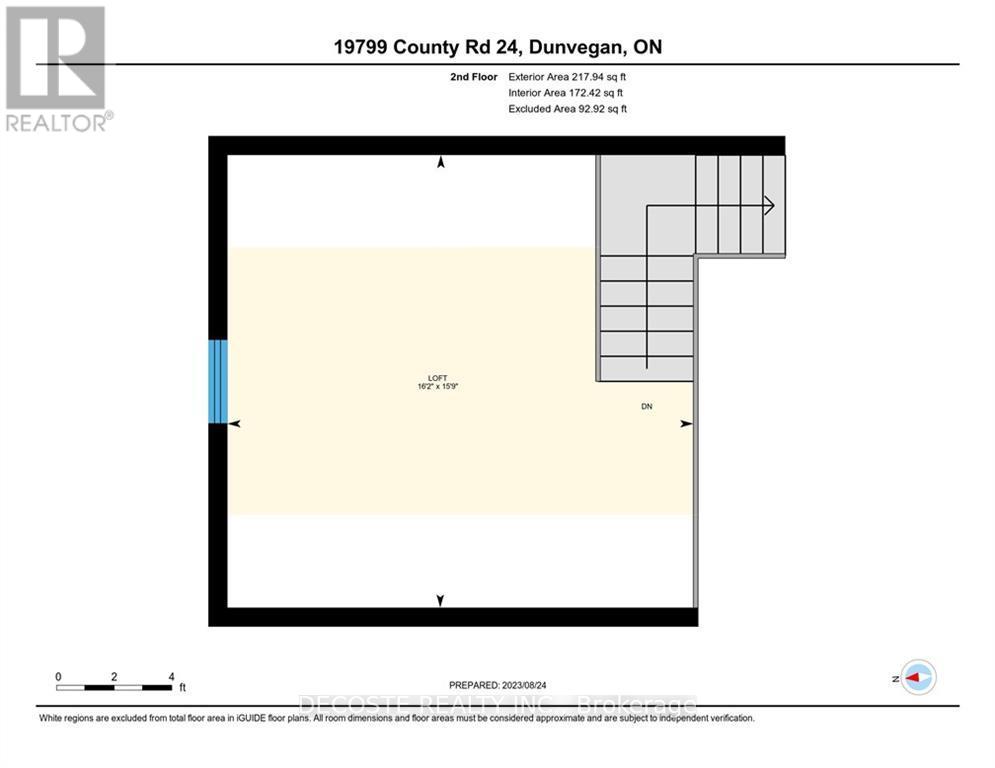4 Bedroom
3 Bathroom
Bungalow
Fireplace
Central Air Conditioning, Air Exchanger
Forced Air
Acreage
$709,900
Exceptional Cedar Log Home on 6 Private Acres! This impressive 4-bedroom cedar log home is a private retreat on 6 acres, featuring a 25'x30' detached garage, underground single attached garage, and a south-facing verandah. The property includes an expansive garden with no rear neighbors. Enter through the mudroom/laundry area with a 2-piece bathroom, leading to an open-concept kitchen, dining, and living space. The kitchen boasts high-end appliances and ample cupboard space, while the living room features a gas stove, cathedral ceiling, and floor-to-ceiling windows that flood the space with natural light. The home offers 2 well-sized bedrooms, a 4-piece bathroom, and a master suite with a 3-piece ensuite. A loft overlooks the living room, providing flexible space for a 4th bedroom or den. With oak hardwood floors, ceramic-tiled bathrooms, and a full unfinished basement with 9-foot ceilings, this home offers both comfort and potential. (id:47351)
Property Details
|
MLS® Number
|
X9517390 |
|
Property Type
|
Single Family |
|
Neigbourhood
|
Fiske's Corner |
|
Community Name
|
720 - North Glengarry (Kenyon) Twp |
|
Features
|
Rolling |
|
Parking Space Total
|
10 |
|
Structure
|
Deck |
Building
|
Bathroom Total
|
3 |
|
Bedrooms Above Ground
|
4 |
|
Bedrooms Total
|
4 |
|
Appliances
|
Water Heater, Water Treatment, Dishwasher, Dryer, Hood Fan, Microwave, Stove, Washer, Refrigerator |
|
Architectural Style
|
Bungalow |
|
Basement Development
|
Unfinished |
|
Basement Type
|
Full (unfinished) |
|
Construction Style Attachment
|
Detached |
|
Cooling Type
|
Central Air Conditioning, Air Exchanger |
|
Exterior Finish
|
Log |
|
Fireplace Present
|
Yes |
|
Foundation Type
|
Concrete |
|
Half Bath Total
|
1 |
|
Heating Type
|
Forced Air |
|
Stories Total
|
1 |
|
Type
|
House |
|
Utility Water
|
Drilled Well |
Parking
Land
|
Acreage
|
Yes |
|
Sewer
|
Septic System |
|
Size Depth
|
633 Ft |
|
Size Frontage
|
418 Ft |
|
Size Irregular
|
418 X 633 Ft ; 0 |
|
Size Total Text
|
418 X 633 Ft ; 0|5 - 9.99 Acres |
|
Zoning Description
|
Ag General |
Rooms
| Level |
Type |
Length |
Width |
Dimensions |
|
Second Level |
Loft |
4.92 m |
4.8 m |
4.92 m x 4.8 m |
|
Main Level |
Bathroom |
2.23 m |
0.88 m |
2.23 m x 0.88 m |
|
Main Level |
Bathroom |
2.56 m |
2.84 m |
2.56 m x 2.84 m |
|
Main Level |
Bathroom |
2.81 m |
1.77 m |
2.81 m x 1.77 m |
|
Main Level |
Bedroom |
5 m |
3.53 m |
5 m x 3.53 m |
|
Main Level |
Bedroom |
4.21 m |
2.84 m |
4.21 m x 2.84 m |
|
Main Level |
Dining Room |
2.51 m |
5.18 m |
2.51 m x 5.18 m |
|
Main Level |
Kitchen |
2.71 m |
3.96 m |
2.71 m x 3.96 m |
|
Main Level |
Living Room |
5.3 m |
7.36 m |
5.3 m x 7.36 m |
|
Main Level |
Primary Bedroom |
5 m |
4.67 m |
5 m x 4.67 m |
https://www.realtor.ca/real-estate/27334946/19799-county-24-road-north-glengarry-720-north-glengarry-kenyon-twp




























































