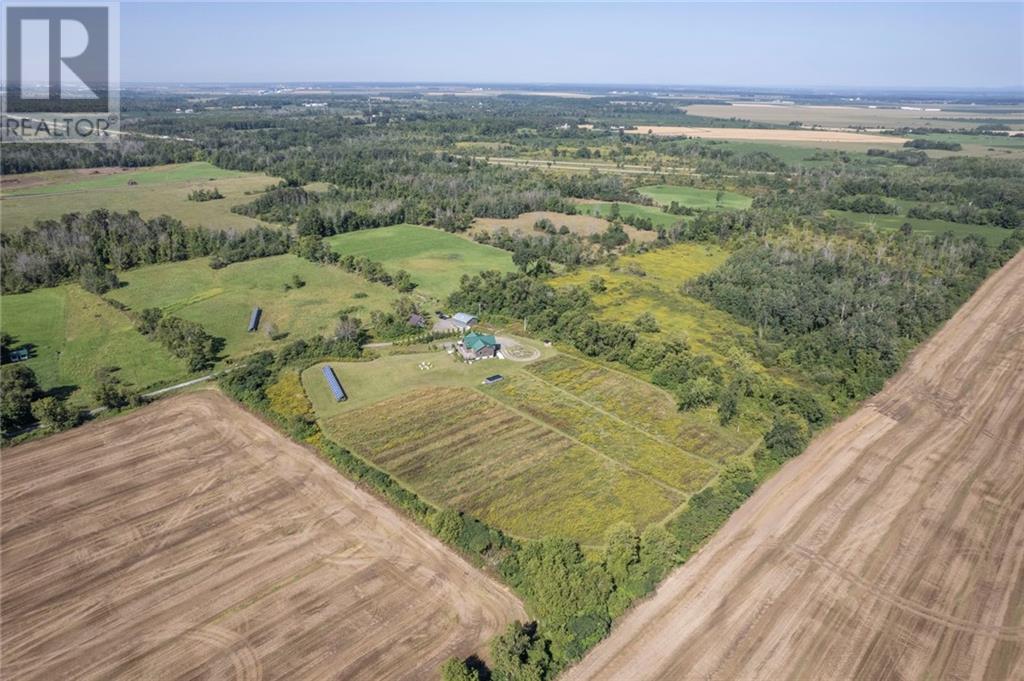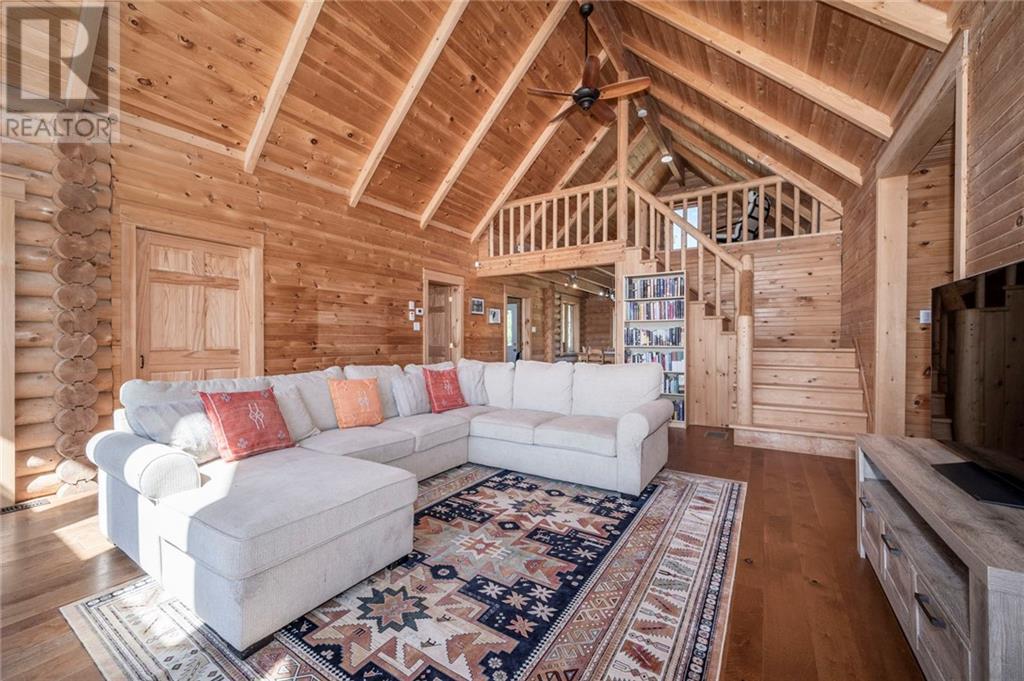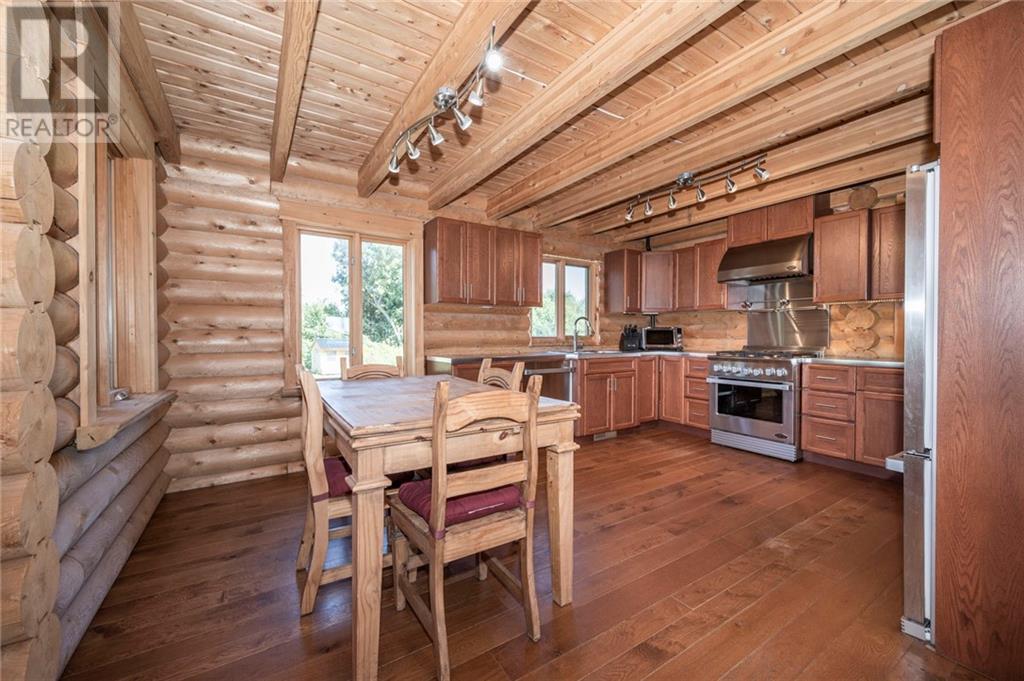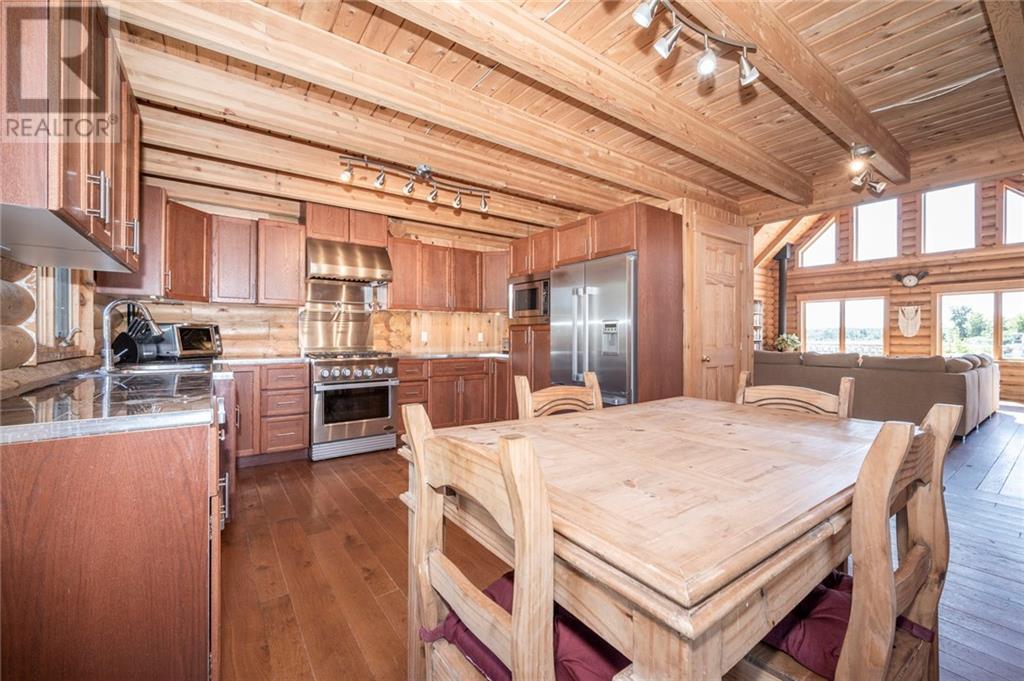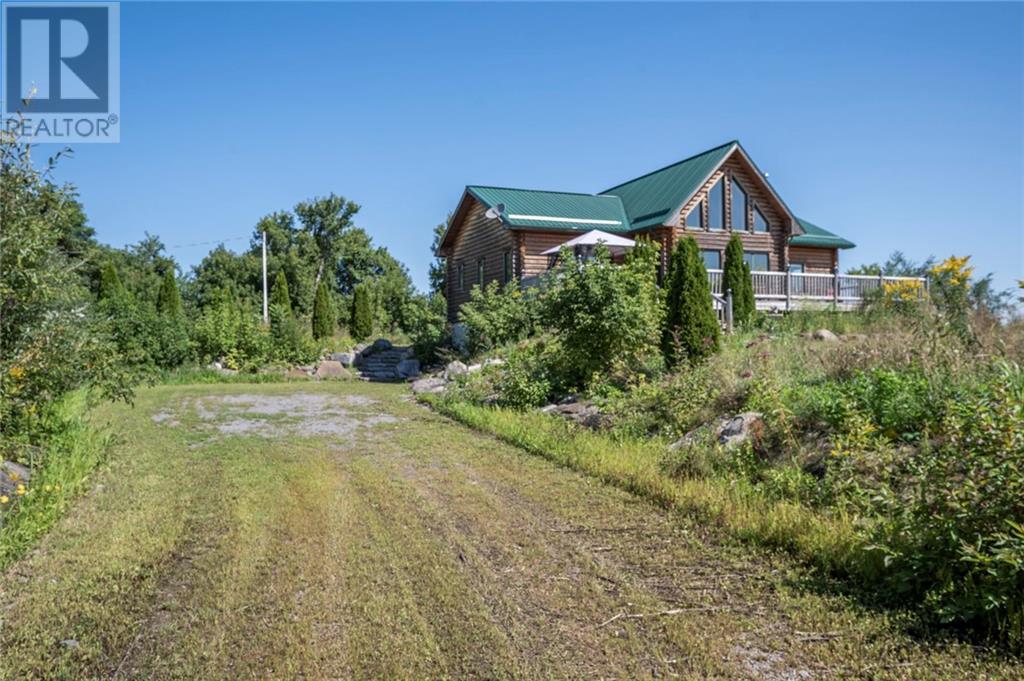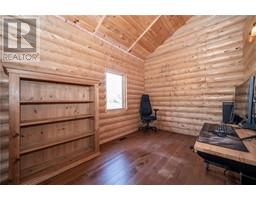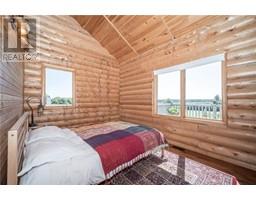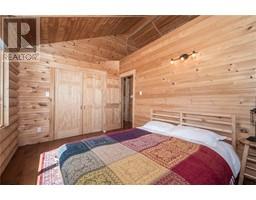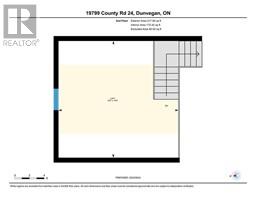4 Bedroom
3 Bathroom
Bungalow
Central Air Conditioning, Air Exchanger
Forced Air, Ground Source Heat
Acreage
Landscaped
$730,000
Exceptional Cedar Log Home on 6 Private Acres! This impressive 4-bedroom cedar log home is a private retreat on 6 acres, featuring a 25'x30' detached garage, underground single attached garage, and a south-facing verandah. The property includes an expansive garden with no rear neighbors. Enter through the mudroom/laundry area with a 2-piece bathroom, leading to an open-concept kitchen, dining, and living space. The kitchen boasts high-end appliances and ample cupboard space, while the living room features a gas stove, cathedral ceiling, and floor-to-ceiling windows that flood the space with natural light. The home offers 2 well-sized bedrooms, a 4-piece bathroom, and a master suite with a 3-piece ensuite. A loft overlooks the living room, providing flexible space for a 4th bedroom or den. With oak hardwood floors, ceramic-tiled bathrooms, and a full unfinished basement with 9-foot ceilings, this home offers both comfort and potential. (id:47351)
Property Details
|
MLS® Number
|
1408935 |
|
Property Type
|
Single Family |
|
Neigbourhood
|
Fiske's Corner |
|
Features
|
Acreage, Private Setting, Rolling, Automatic Garage Door Opener |
|
ParkingSpaceTotal
|
10 |
|
Structure
|
Deck |
Building
|
BathroomTotal
|
3 |
|
BedroomsAboveGround
|
4 |
|
BedroomsTotal
|
4 |
|
Appliances
|
Refrigerator, Dishwasher, Dryer, Hood Fan, Microwave, Stove, Washer, Alarm System |
|
ArchitecturalStyle
|
Bungalow |
|
BasementDevelopment
|
Unfinished |
|
BasementType
|
Full (unfinished) |
|
ConstructedDate
|
2012 |
|
ConstructionStyleAttachment
|
Detached |
|
CoolingType
|
Central Air Conditioning, Air Exchanger |
|
ExteriorFinish
|
Log |
|
Fixture
|
Ceiling Fans |
|
FlooringType
|
Hardwood, Ceramic |
|
FoundationType
|
Poured Concrete |
|
HalfBathTotal
|
1 |
|
HeatingFuel
|
Geo Thermal, Propane |
|
HeatingType
|
Forced Air, Ground Source Heat |
|
StoriesTotal
|
1 |
|
SizeExterior
|
1923 Sqft |
|
Type
|
House |
|
UtilityWater
|
Drilled Well |
Parking
|
Detached Garage
|
|
|
Underground
|
|
|
Oversize
|
|
|
Gravel
|
|
Land
|
Acreage
|
Yes |
|
LandscapeFeatures
|
Landscaped |
|
Sewer
|
Septic System |
|
SizeDepth
|
633 Ft |
|
SizeFrontage
|
418 Ft |
|
SizeIrregular
|
6.03 |
|
SizeTotal
|
6.03 Ac |
|
SizeTotalText
|
6.03 Ac |
|
ZoningDescription
|
Ag General |
Rooms
| Level |
Type |
Length |
Width |
Dimensions |
|
Second Level |
Loft |
|
|
16'2" x 15'9" |
|
Main Level |
2pc Bathroom |
|
|
7'4" x 2'11" |
|
Main Level |
3pc Ensuite Bath |
|
|
8'5" x 9'4" |
|
Main Level |
4pc Bathroom |
|
|
9'3" x 5'10" |
|
Main Level |
Bedroom |
|
|
16'5" x 11'7" |
|
Main Level |
Bedroom |
|
|
13'10" x 9'4" |
|
Main Level |
Dining Room |
|
|
8'3" x 17'0" |
|
Main Level |
Kitchen |
|
|
8'11" x 13'0" |
|
Main Level |
Living Room |
|
|
17'5" x 24'2" |
|
Main Level |
Primary Bedroom |
|
|
16'5" x 15'4" |
https://www.realtor.ca/real-estate/27334946/19799-county-24-road-dunvegan-fiskes-corner



