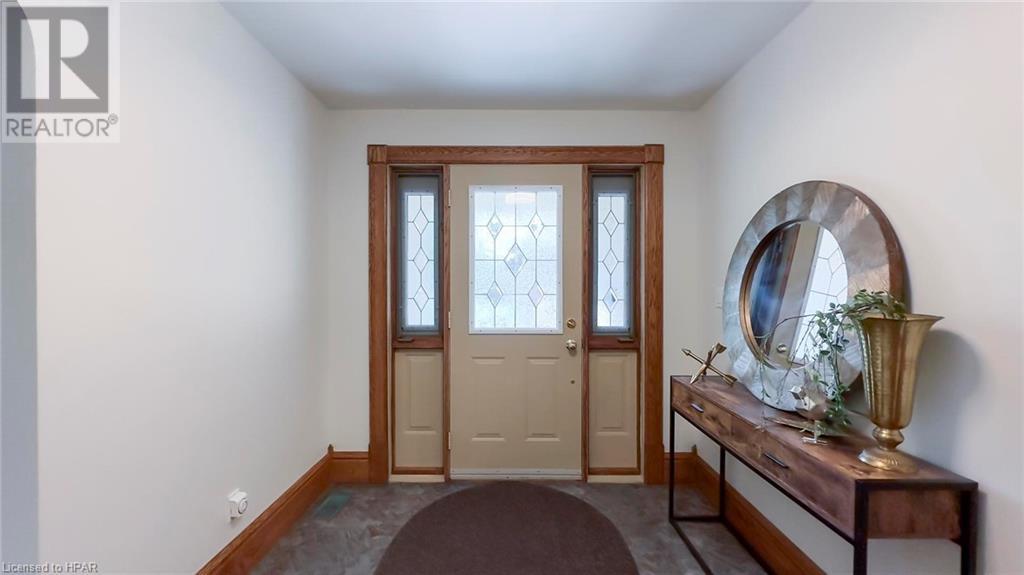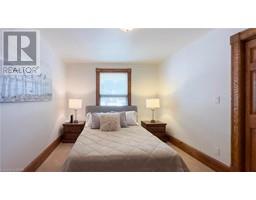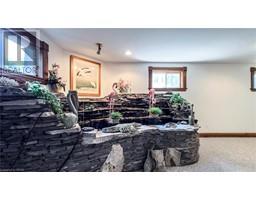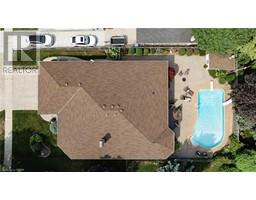3 Bedroom
4 Bathroom
2242.83 sqft
Bungalow
Inground Pool
Central Air Conditioning
Forced Air
$899,900
Welcome to this stunning executive-style bungalow, where luxury meets comfort in a beautifully landscaped setting. As you enter, pride of ownership is immediately apparent, with exquisite woodwork and a charming fireplace that create an inviting atmosphere throughout the home. This exceptional property features three spacious bedrooms, including a magnificent primary suite complete with a huge ensuite bathroom and a generous walk-in closet. French doors open from the primary bedroom to your own backyard oasis, where a heated saltwater pool awaits, surrounded by lush landscaping—perfect for entertaining or unwinding in your private retreat. The fully finished basement offers additional living space and versatility, including a dedicated workshop or home gym, providing the perfect environment for hobbies or fitness routines. With four bathrooms throughout the home, convenience is prioritized for both family and guests. A large two-car garage ensures ample storage for vehicles and outdoor equipment, complementing the practicality of this well-designed home. Located on a quiet, highly desirable street, close to all schools, Bannister Recreation park, Butterfly Park and a stones throw away to the shores of Lake Huron. Don't miss the opportunity to own this exquisite property that has been loved by one family and is for the first time being offered for sale and truly has it all. (id:47351)
Property Details
|
MLS® Number
|
40632161 |
|
Property Type
|
Single Family |
|
AmenitiesNearBy
|
Beach, Golf Nearby, Hospital, Marina, Park, Place Of Worship, Schools |
|
CommunityFeatures
|
Community Centre |
|
EquipmentType
|
None |
|
ParkingSpaceTotal
|
4 |
|
PoolType
|
Inground Pool |
|
RentalEquipmentType
|
None |
|
Structure
|
Shed, Porch |
Building
|
BathroomTotal
|
4 |
|
BedroomsAboveGround
|
3 |
|
BedroomsTotal
|
3 |
|
Appliances
|
Dishwasher, Dryer, Refrigerator, Stove, Washer, Window Coverings, Garage Door Opener |
|
ArchitecturalStyle
|
Bungalow |
|
BasementDevelopment
|
Finished |
|
BasementType
|
Full (finished) |
|
ConstructedDate
|
1994 |
|
ConstructionStyleAttachment
|
Detached |
|
CoolingType
|
Central Air Conditioning |
|
ExteriorFinish
|
Brick |
|
HalfBathTotal
|
2 |
|
HeatingFuel
|
Natural Gas |
|
HeatingType
|
Forced Air |
|
StoriesTotal
|
1 |
|
SizeInterior
|
2242.83 Sqft |
|
Type
|
House |
|
UtilityWater
|
Municipal Water |
Parking
Land
|
Acreage
|
No |
|
FenceType
|
Fence |
|
LandAmenities
|
Beach, Golf Nearby, Hospital, Marina, Park, Place Of Worship, Schools |
|
Sewer
|
Municipal Sewage System |
|
SizeDepth
|
132 Ft |
|
SizeFrontage
|
66 Ft |
|
SizeTotalText
|
Under 1/2 Acre |
|
ZoningDescription
|
R2 |
Rooms
| Level |
Type |
Length |
Width |
Dimensions |
|
Lower Level |
Other |
|
|
5'2'' x 6'6'' |
|
Lower Level |
Workshop |
|
|
14'10'' x 39'6'' |
|
Lower Level |
Utility Room |
|
|
15'6'' x 23'0'' |
|
Lower Level |
Storage |
|
|
15'1'' x 22'8'' |
|
Lower Level |
Family Room |
|
|
15'1'' x 33'3'' |
|
Lower Level |
Games Room |
|
|
15'4'' x 17'11'' |
|
Lower Level |
2pc Bathroom |
|
|
Measurements not available |
|
Main Level |
2pc Bathroom |
|
|
13'10'' x 8'0'' |
|
Main Level |
4pc Bathroom |
|
|
5'0'' x 10'11'' |
|
Main Level |
Bedroom |
|
|
13'10'' x 10'4'' |
|
Main Level |
Bedroom |
|
|
13'10'' x 9'6'' |
|
Main Level |
Full Bathroom |
|
|
13'10'' x 11'3'' |
|
Main Level |
Primary Bedroom |
|
|
17'2'' x 12'0'' |
|
Main Level |
Living Room |
|
|
14'11'' x 22'10'' |
|
Main Level |
Dining Room |
|
|
14'11'' x 12'0'' |
|
Main Level |
Breakfast |
|
|
12'6'' x 9'2'' |
|
Main Level |
Kitchen |
|
|
15'0'' x 12'0'' |
https://www.realtor.ca/real-estate/27300933/197-warren-street-goderich




































































































