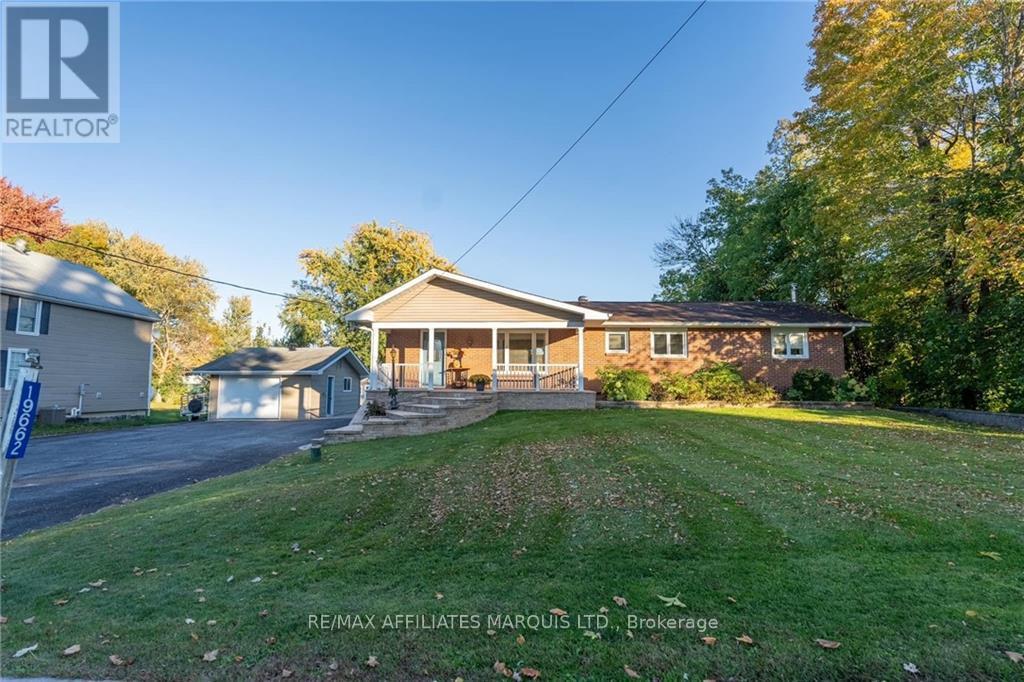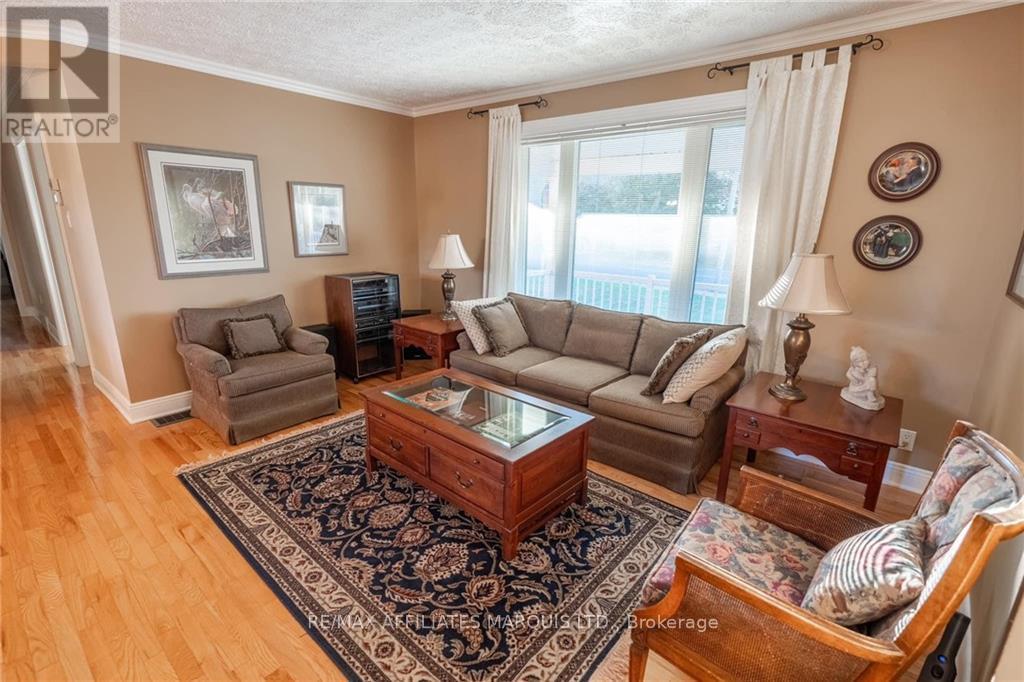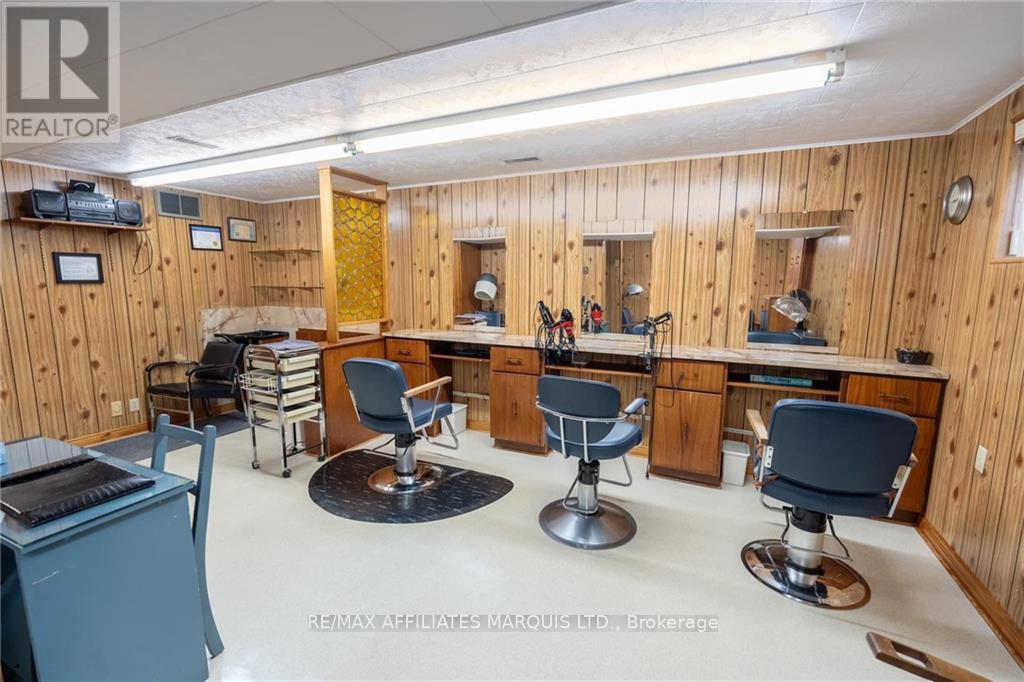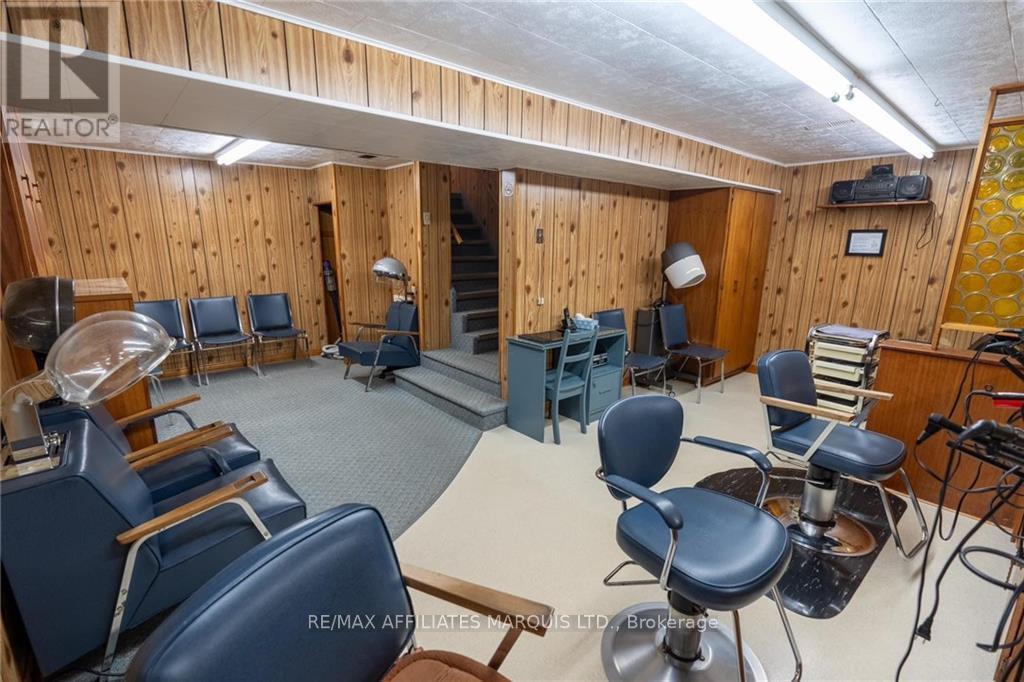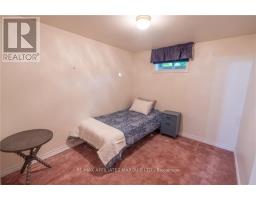4 Bedroom
6 Bathroom
Bungalow
Fireplace
Central Air Conditioning
Forced Air
$549,900
Nestled in the charming village of Williamstown, this 1,465 sq ft, 3+1 bedroom home exudes pride of ownership, having been meticulously cared for by its original owner. Step inside to gleaming hardwood floors that flow throughout the main level. The inviting eat-in kitchen is enhanced with radiant heated floors, making it a cozy hub for family gatherings. Adjacent, a stunning four-season solarium with a gas fireplace creates the perfect retreat for year-round relaxation. The formal dining room opens seamlessly to a spacious living room, perfect for entertaining. The master suite is a true sanctuary, featuring a walk-in closet and a luxurious ensuite. Downstairs, the finished basement offers flexibility with a rec room, an additional bedroom, a 3-piece bath, and even a functional hair salon. Set on an oversized lot, the home boasts a driveway that accommodates 10 cars, a single garage, and a Generac generator for peace of mind. Walking distance to schools and the local arena., Flooring: Hardwood, Flooring: Ceramic (id:47351)
Property Details
|
MLS® Number
|
X9523507 |
|
Property Type
|
Single Family |
|
Neigbourhood
|
Stormont |
|
Community Name
|
723 - South Glengarry (Charlottenburgh) Twp |
|
ParkingSpaceTotal
|
10 |
Building
|
BathroomTotal
|
6 |
|
BedroomsAboveGround
|
3 |
|
BedroomsBelowGround
|
1 |
|
BedroomsTotal
|
4 |
|
ArchitecturalStyle
|
Bungalow |
|
BasementDevelopment
|
Finished |
|
BasementType
|
Full (finished) |
|
ConstructionStyleAttachment
|
Detached |
|
CoolingType
|
Central Air Conditioning |
|
ExteriorFinish
|
Brick, Vinyl Siding |
|
FireplacePresent
|
Yes |
|
FoundationType
|
Concrete |
|
HeatingFuel
|
Natural Gas |
|
HeatingType
|
Forced Air |
|
StoriesTotal
|
1 |
|
Type
|
House |
Parking
Land
|
Acreage
|
No |
|
Sewer
|
Septic System |
|
SizeDepth
|
206 Ft ,4 In |
|
SizeFrontage
|
109 Ft ,6 In |
|
SizeIrregular
|
109.53 X 206.38 Ft ; 0 |
|
SizeTotalText
|
109.53 X 206.38 Ft ; 0 |
|
ZoningDescription
|
R2 |
Rooms
| Level |
Type |
Length |
Width |
Dimensions |
|
Basement |
Bedroom |
2.59 m |
3.07 m |
2.59 m x 3.07 m |
|
Basement |
Recreational, Games Room |
8.2 m |
4.19 m |
8.2 m x 4.19 m |
|
Basement |
Office |
6.68 m |
5.86 m |
6.68 m x 5.86 m |
|
Main Level |
Primary Bedroom |
5.56 m |
3.47 m |
5.56 m x 3.47 m |
|
Main Level |
Bedroom |
3.5 m |
3.04 m |
3.5 m x 3.04 m |
|
Main Level |
Bedroom |
2.76 m |
2.41 m |
2.76 m x 2.41 m |
|
Main Level |
Kitchen |
6.04 m |
2.64 m |
6.04 m x 2.64 m |
|
Main Level |
Dining Room |
3.27 m |
3.17 m |
3.27 m x 3.17 m |
|
Main Level |
Living Room |
4.16 m |
4.24 m |
4.16 m x 4.24 m |
|
Main Level |
Family Room |
3.65 m |
4.26 m |
3.65 m x 4.26 m |
https://www.realtor.ca/real-estate/27558962/19662-county-road-19-road-south-glengarry-723-south-glengarry-charlottenburgh-twp
