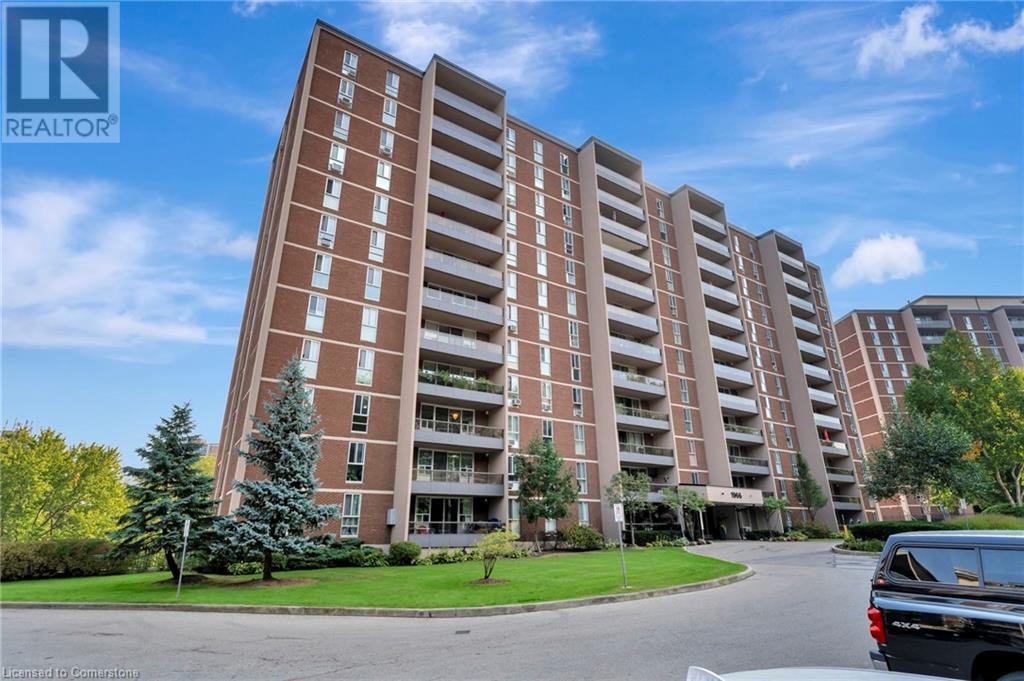$424,500Maintenance, Insurance, Heat, Water
$919.79 Monthly
Maintenance, Insurance, Heat, Water
$919.79 MonthlyThis spacious 3-bedroom, 2-bathroom condo offers of comfortable and spacious living. The corner unit features large windows with western views and is located on a bus route to McMaster University (10 min), close to hiking/biking trails, amenities, local craft breweries, and more. The kitchen includes white cabinets, stainless steel appliances, a breakfast bar, and laminate flooring. Bedrooms has refinished parquet floors, and the primary bedroom features a walk-in closet and 2-piece ensuite. The unit includes an in-suite utility room for extra storage as well as wired internet access in each room. The condo fee covers water, heat, one parking space, and one locker. This well maintained complex offers an indoor pool, sauna, and party rooms. (id:47351)
Property Details
| MLS® Number | 40649506 |
| Property Type | Single Family |
| AmenitiesNearBy | Hospital, Park, Schools |
| CommunityFeatures | School Bus |
| Features | Balcony, Laundry- Coin Operated |
| ParkingSpaceTotal | 1 |
| StorageType | Locker |
Building
| BathroomTotal | 2 |
| BedroomsAboveGround | 3 |
| BedroomsTotal | 3 |
| Amenities | Exercise Centre, Party Room |
| Appliances | Dishwasher, Microwave, Gas Stove(s), Garage Door Opener |
| BasementType | None |
| ConstructedDate | 1972 |
| ConstructionStyleAttachment | Attached |
| CoolingType | Window Air Conditioner |
| ExteriorFinish | Other, Stucco |
| FoundationType | Poured Concrete |
| HalfBathTotal | 1 |
| HeatingFuel | Natural Gas |
| HeatingType | Radiant Heat |
| StoriesTotal | 1 |
| SizeInterior | 1024 Sqft |
| Type | Apartment |
| UtilityWater | Municipal Water |
Parking
| Attached Garage | |
| None |
Land
| AccessType | Road Access |
| Acreage | No |
| LandAmenities | Hospital, Park, Schools |
| Sewer | Municipal Sewage System |
| SizeTotalText | Under 1/2 Acre |
| ZoningDescription | E/s-52, B-1, A |
Rooms
| Level | Type | Length | Width | Dimensions |
|---|---|---|---|---|
| Main Level | Utility Room | 4'5'' x 11'0'' | ||
| Main Level | Bedroom | 9'8'' x 10'8'' | ||
| Main Level | Bedroom | 13'0'' x 9'0'' | ||
| Main Level | Full Bathroom | Measurements not available | ||
| Main Level | Primary Bedroom | 14'6'' x 10'5'' | ||
| Main Level | 4pc Bathroom | 8'10'' x 5'0'' | ||
| Main Level | Living Room | 10'11'' x 17'10'' | ||
| Main Level | Dining Room | 10'0'' x 10'0'' | ||
| Main Level | Kitchen | 13'6'' x 7'8'' |
https://www.realtor.ca/real-estate/27438630/1966-main-street-w-unit-507-hamilton


















































