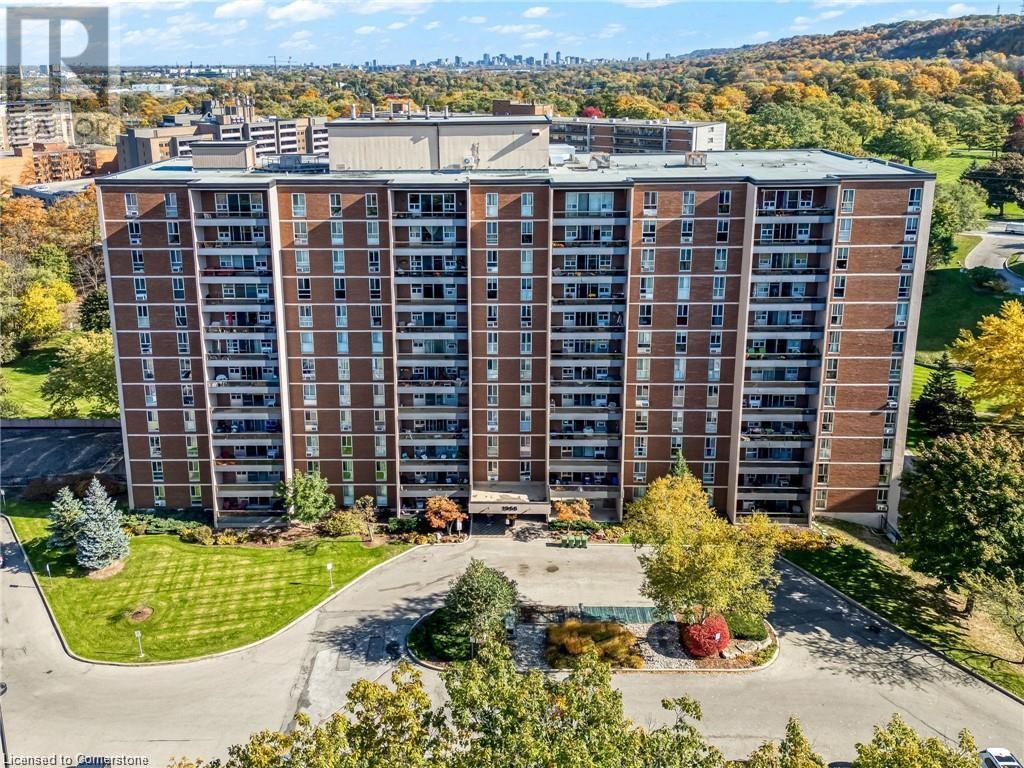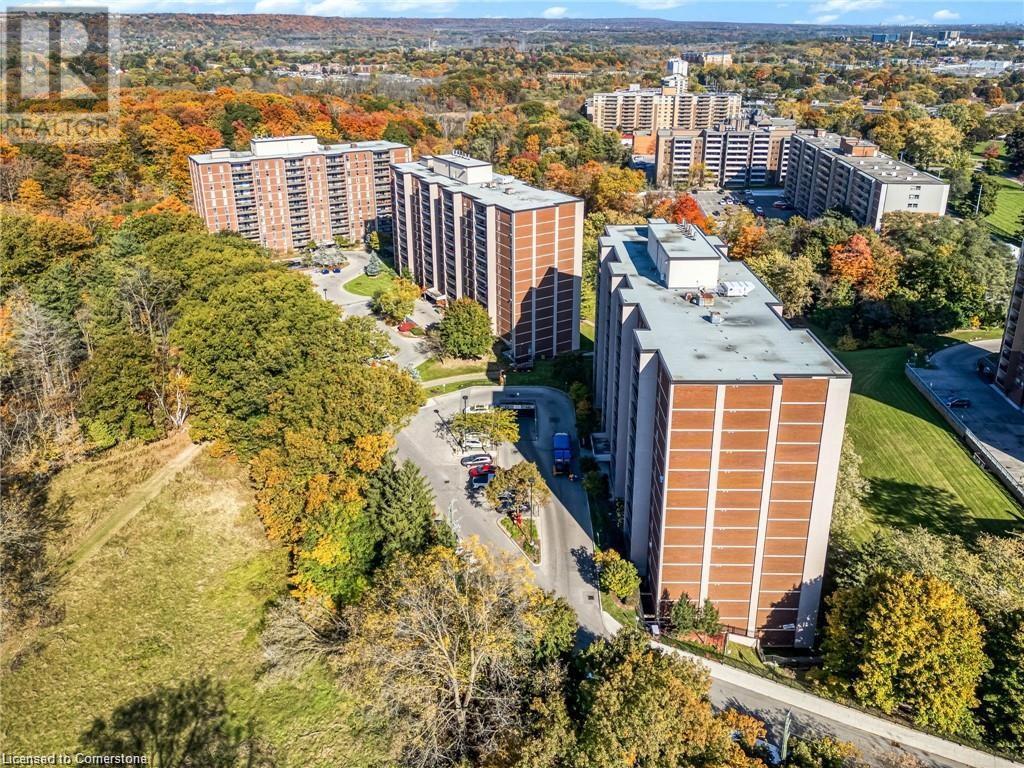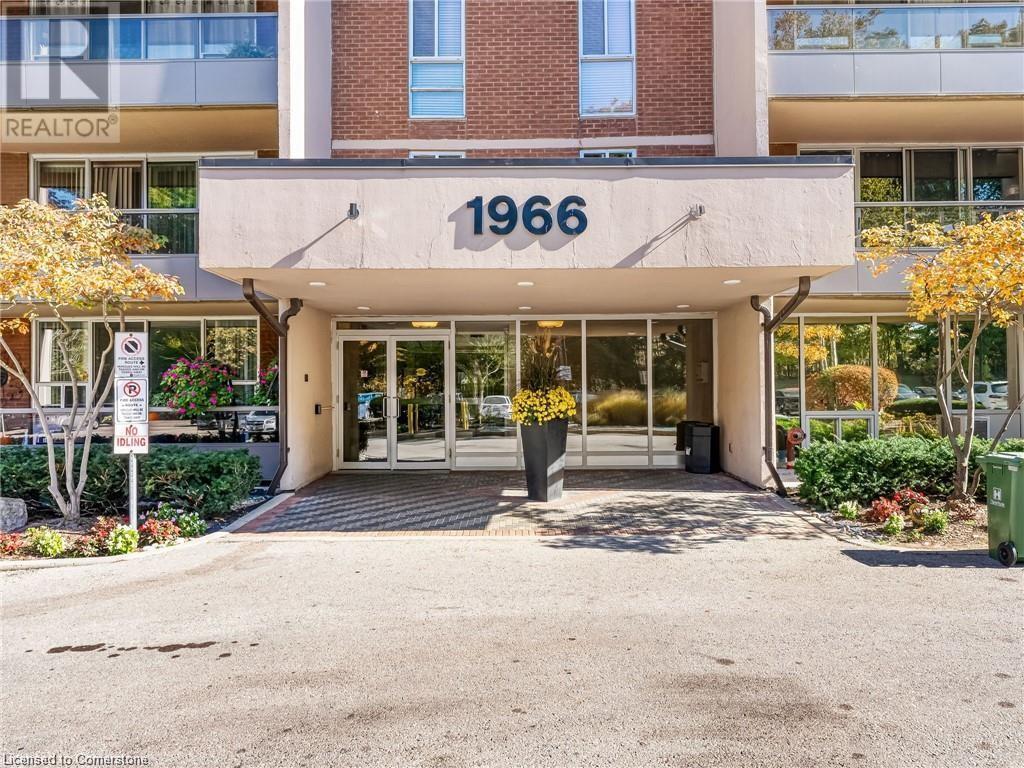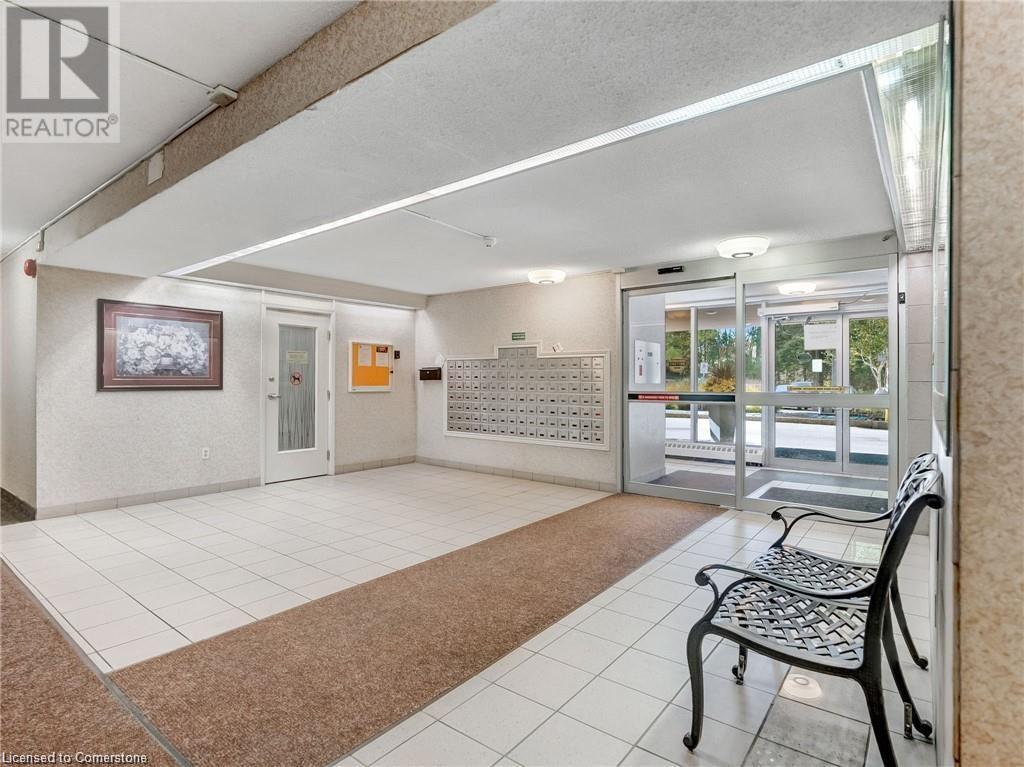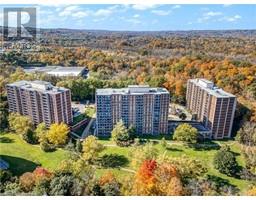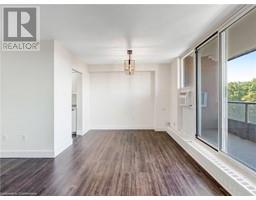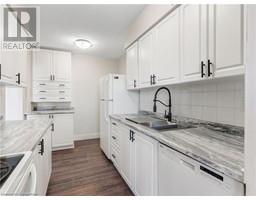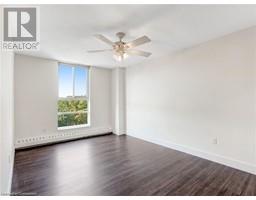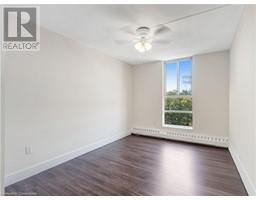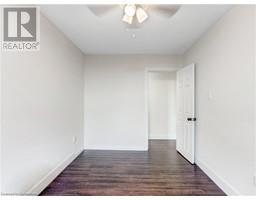$414,900Maintenance, Insurance, Heat, Water, Parking
$929.27 Monthly
Maintenance, Insurance, Heat, Water, Parking
$929.27 MonthlyMove-in ready condo in desirable West Hamilton! Step inside this bright and spacious condo, where the inviting living room seamlessly transitions to a large balcony—ideal for enjoying your morning coffee or unwinding in the evening. The updated kitchen, complete with a separate dining area, is perfect for entertaining friends and family. Retreat to the generous primary suite, featuring a convenient 2-piece ensuite and a spacious walk-in closet. Two additional well-sized bedrooms and a stylish 3-piece bathroom ensure plenty of space for everyone. Freshly painted and adorned with new vinyl flooring throughout, this home is truly move-in ready! Take advantage of fantastic building amenities, including a heated indoor pool, sauna, and a party/games room. This unit also includes underground parking for one car and a locker for extra storage. With easy access to local amenities, highways, McMaster University, beautiful hiking trails, and the breathtaking Tiffany Falls, this condo truly has it all. (id:47351)
Property Details
| MLS® Number | 40687051 |
| Property Type | Single Family |
| AmenitiesNearBy | Park, Place Of Worship, Public Transit, Schools |
| Features | Balcony, Laundry- Coin Operated, No Pet Home |
| ParkingSpaceTotal | 1 |
| PoolType | Indoor Pool |
| StorageType | Locker |
Building
| BathroomTotal | 2 |
| BedroomsAboveGround | 3 |
| BedroomsTotal | 3 |
| Amenities | Party Room |
| BasementType | None |
| ConstructedDate | 1972 |
| ConstructionStyleAttachment | Attached |
| CoolingType | Wall Unit |
| ExteriorFinish | Brick, Concrete |
| HalfBathTotal | 1 |
| HeatingFuel | Natural Gas |
| HeatingType | Radiant Heat |
| StoriesTotal | 1 |
| SizeInterior | 1092 Sqft |
| Type | Apartment |
| UtilityWater | Municipal Water |
Parking
| Underground | |
| None |
Land
| Acreage | No |
| LandAmenities | Park, Place Of Worship, Public Transit, Schools |
| Sewer | Municipal Sewage System |
| SizeTotalText | Under 1/2 Acre |
| ZoningDescription | B-1, A |
Rooms
| Level | Type | Length | Width | Dimensions |
|---|---|---|---|---|
| Main Level | Full Bathroom | Measurements not available | ||
| Main Level | Primary Bedroom | 16'10'' x 10'3'' | ||
| Main Level | Bedroom | 13'3'' x 8'4'' | ||
| Main Level | Bedroom | 13'6'' x 9'3'' | ||
| Main Level | 3pc Bathroom | Measurements not available | ||
| Main Level | Living Room | 21'4'' x 11'0'' | ||
| Main Level | Dining Room | 9'10'' x 7'9'' | ||
| Main Level | Kitchen | 12'3'' x 7'1'' |
https://www.realtor.ca/real-estate/27791784/1966-main-street-w-unit-1106-hamilton
