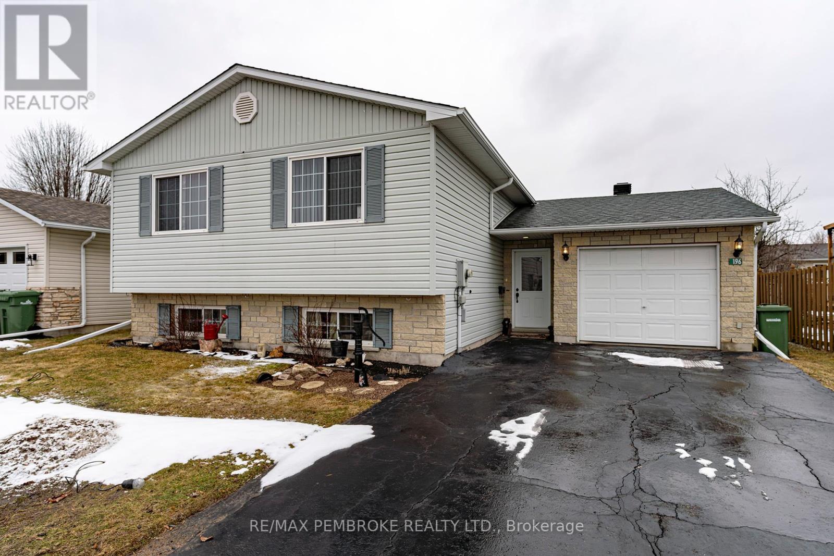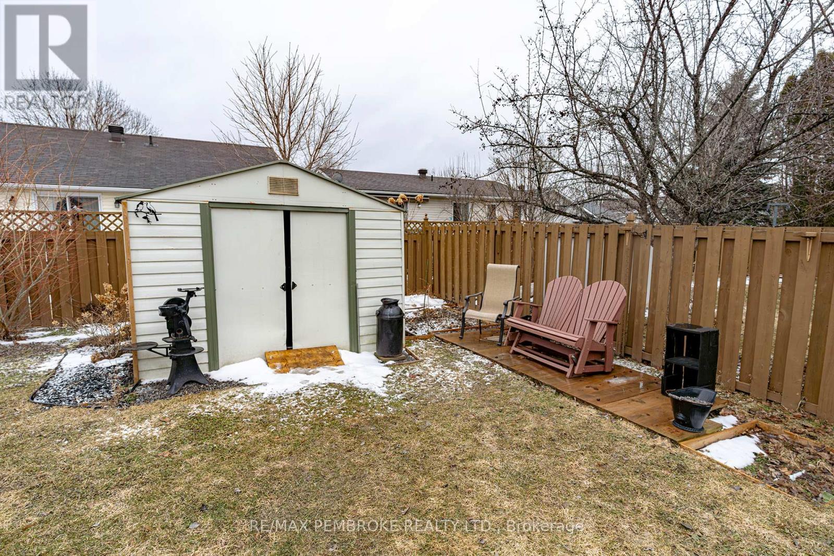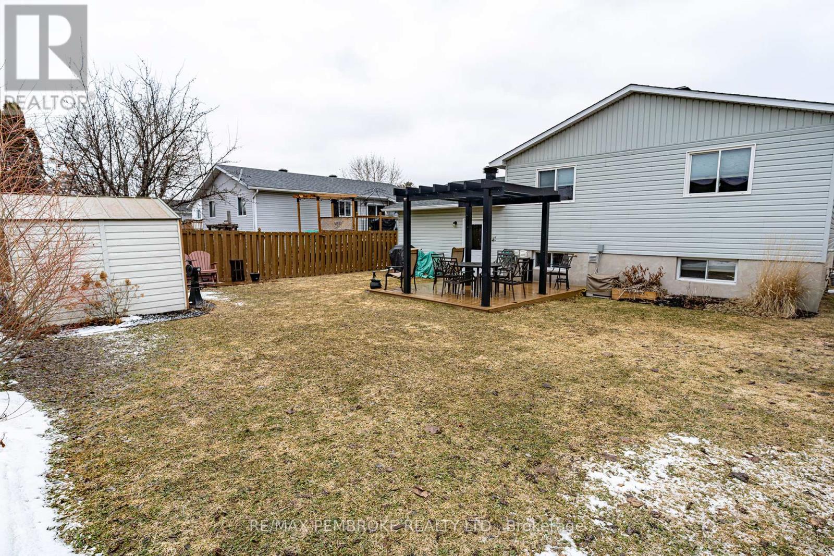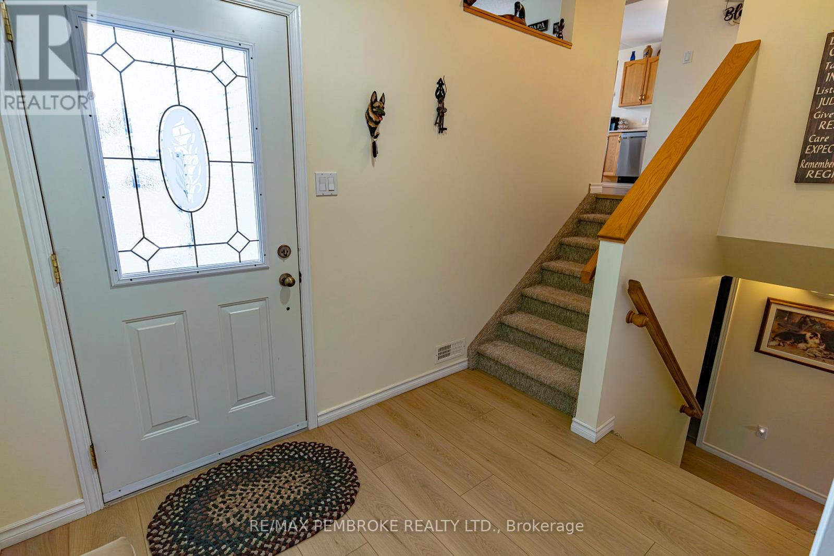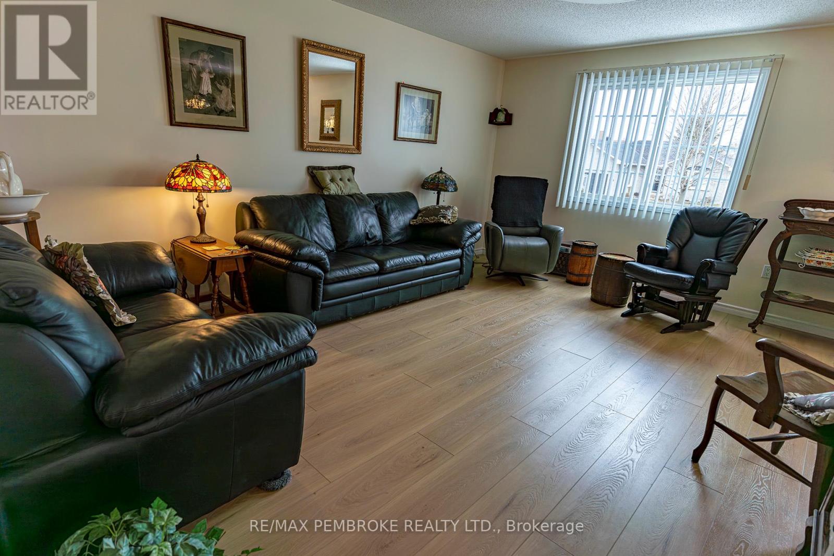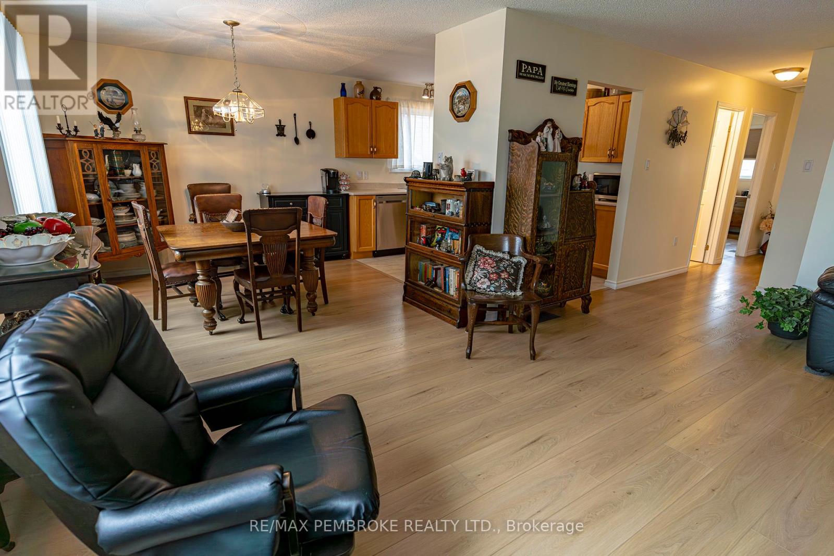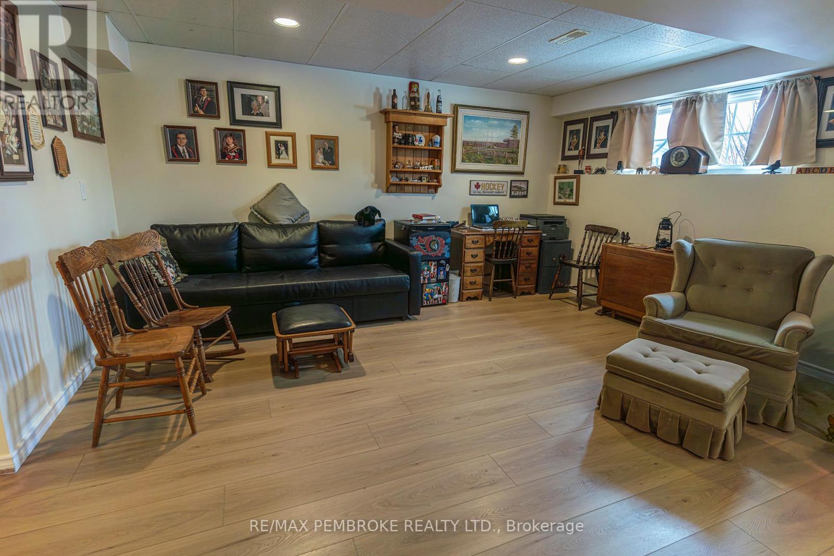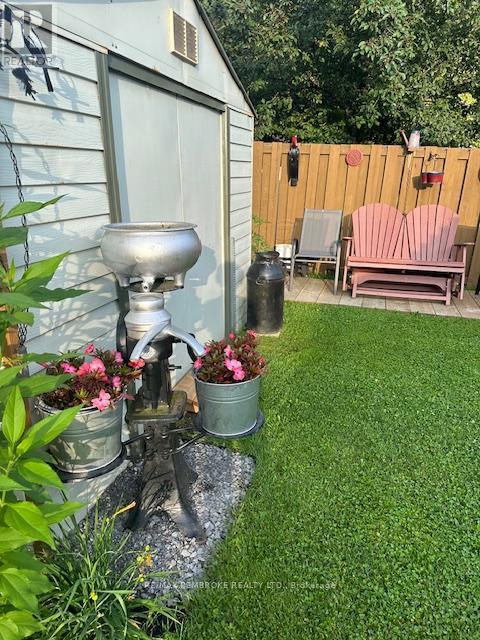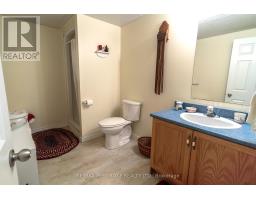3 Bedroom
2 Bathroom
700 - 1,100 ft2
Central Air Conditioning, Air Exchanger
Forced Air
$489,900
A beautiful home that has been cared for and has had many updates. It is simply in immaculate condition. Main floor has open concept with dining, kitchen and living room. All new floors throughout the whole main and lower levels. Good sized bedrooms, two up and one down. Freshly painted throughout. The stove, refrigerator, dishwasher, washer and dryer are included. A great home in a super location close to schools, shopping, hospital and recreation. Come and take a look at this prime residential home. Quick closing available. ** This is a linked property.** (id:47351)
Property Details
|
MLS® Number
|
X12081868 |
|
Property Type
|
Single Family |
|
Community Name
|
530 - Pembroke |
|
Parking Space Total
|
4 |
Building
|
Bathroom Total
|
2 |
|
Bedrooms Above Ground
|
2 |
|
Bedrooms Below Ground
|
1 |
|
Bedrooms Total
|
3 |
|
Appliances
|
Dishwasher, Dryer, Stove, Washer, Refrigerator |
|
Basement Development
|
Finished |
|
Basement Type
|
Full (finished) |
|
Construction Style Attachment
|
Detached |
|
Cooling Type
|
Central Air Conditioning, Air Exchanger |
|
Exterior Finish
|
Vinyl Siding, Brick |
|
Foundation Type
|
Block |
|
Heating Fuel
|
Natural Gas |
|
Heating Type
|
Forced Air |
|
Size Interior
|
700 - 1,100 Ft2 |
|
Type
|
House |
|
Utility Water
|
Municipal Water |
Parking
Land
|
Acreage
|
No |
|
Fence Type
|
Fully Fenced |
|
Sewer
|
Sanitary Sewer |
|
Size Irregular
|
50.6 X 100.4 Acre |
|
Size Total Text
|
50.6 X 100.4 Acre |
Rooms
| Level |
Type |
Length |
Width |
Dimensions |
|
Lower Level |
Bedroom 2 |
3.78 m |
3.35 m |
3.78 m x 3.35 m |
|
Lower Level |
Family Room |
6.7 m |
4.57 m |
6.7 m x 4.57 m |
|
Lower Level |
Bathroom |
3.6 m |
1.98 m |
3.6 m x 1.98 m |
|
Lower Level |
Laundry Room |
3.35 m |
2.69 m |
3.35 m x 2.69 m |
|
Main Level |
Kitchen |
3.14 m |
2.74 m |
3.14 m x 2.74 m |
|
Main Level |
Foyer |
2.43 m |
1.82 m |
2.43 m x 1.82 m |
|
Main Level |
Dining Room |
3.09 m |
3.09 m |
3.09 m x 3.09 m |
|
Main Level |
Living Room |
5.18 m |
3.65 m |
5.18 m x 3.65 m |
|
Main Level |
Primary Bedroom |
3.45 m |
3.81 m |
3.45 m x 3.81 m |
|
Main Level |
Bedroom |
3.07 m |
2.89 m |
3.07 m x 2.89 m |
|
Main Level |
Bathroom |
3.14 m |
1.52 m |
3.14 m x 1.52 m |
https://www.realtor.ca/real-estate/28165612/196-market-street-pembroke-530-pembroke
