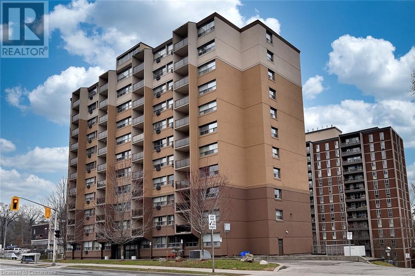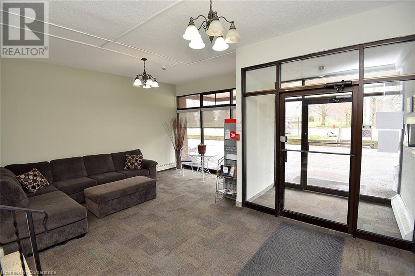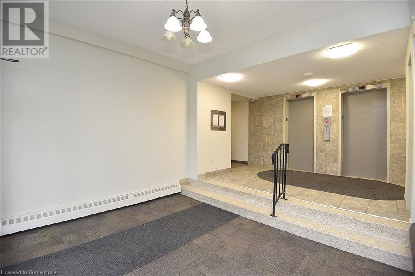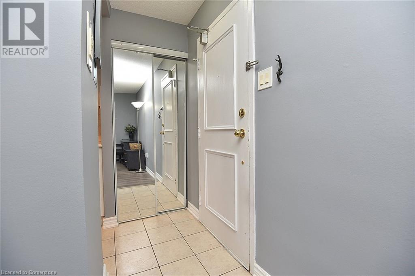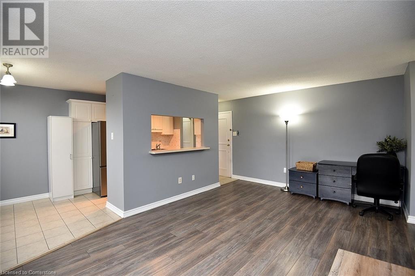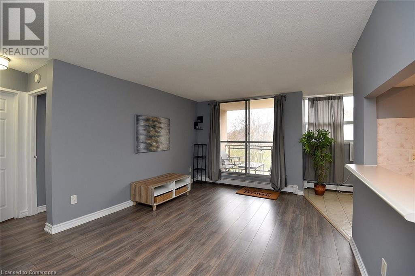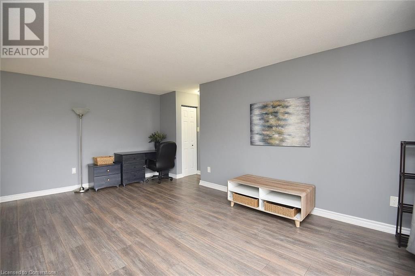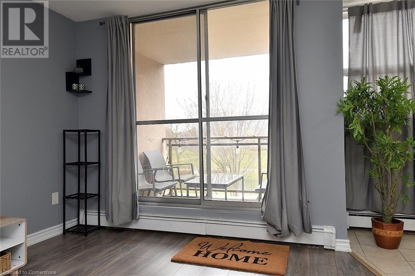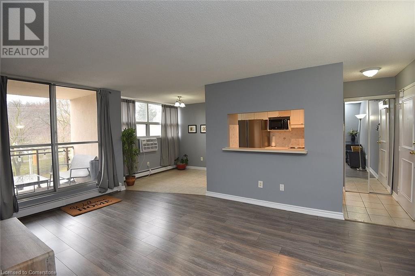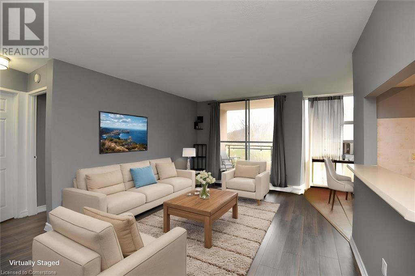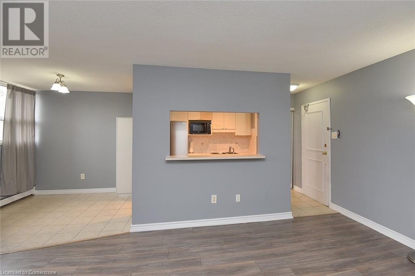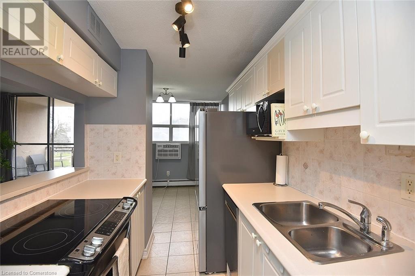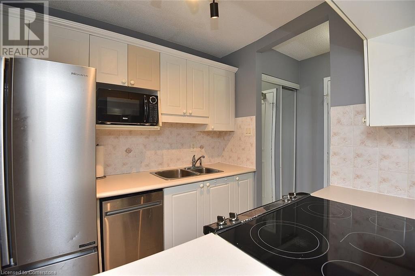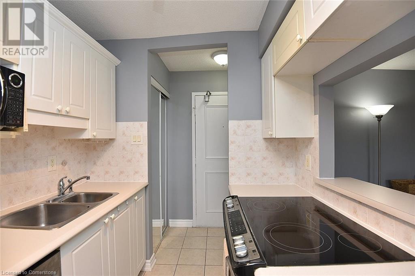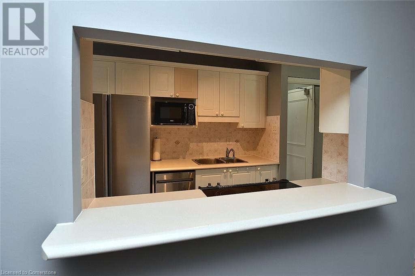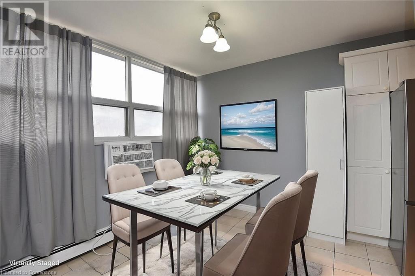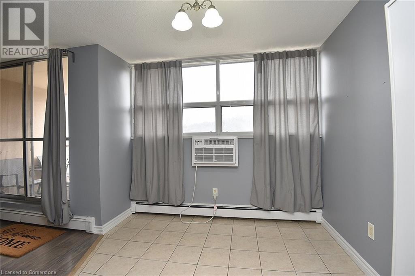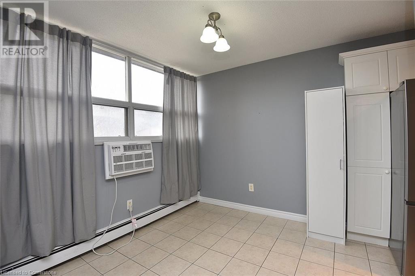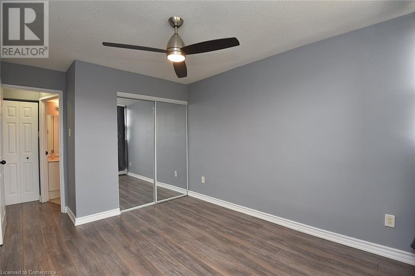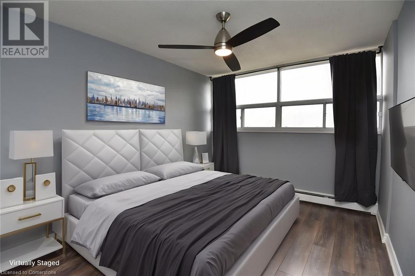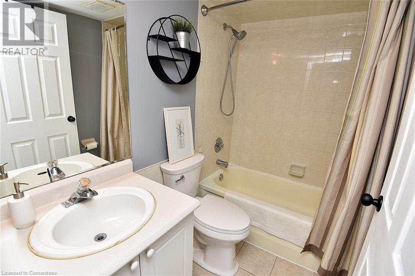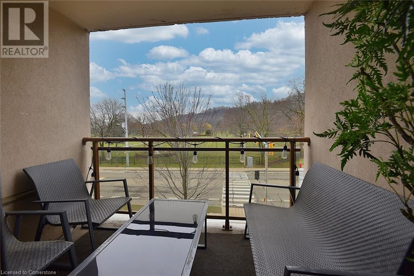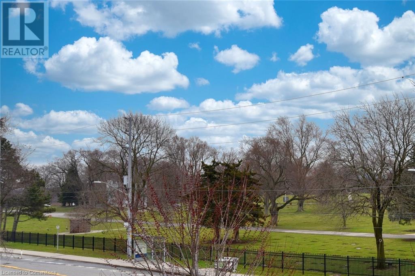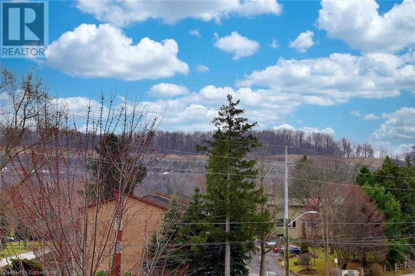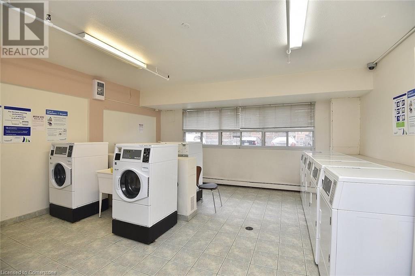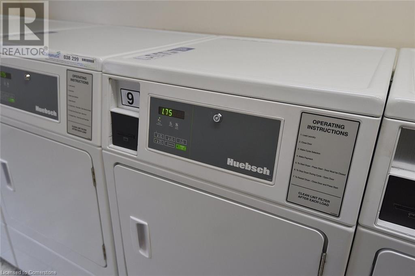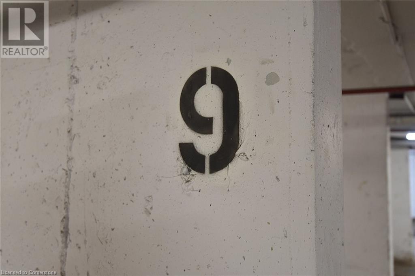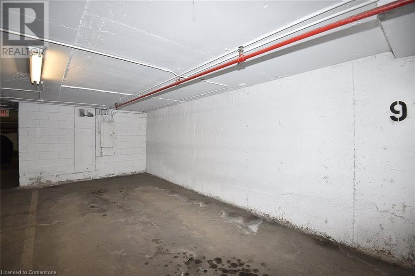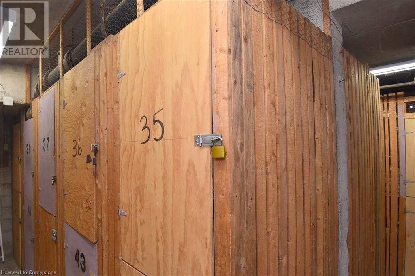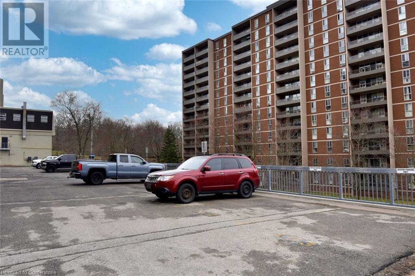1 Bedroom
1 Bathroom
599 ft2
Wall Unit
$299,000Maintenance, Insurance, Heat, Electricity, Water, Parking
$717.72 Monthly
This exceptional property offers the ideal blend of comfort and convenience in a prime West Hamilton location. Freshly painted and carpet-free throughout, this 1-bedroom unit features modern vinyl tile and ceramic flooring, complemented by nearly new appliances including dishwasher, fridge, stove, and microwave. Enjoy the newer A/C unit for year round comfort, a spacious 4-piece bathroom, and a private balcony with views of greenspace and the escarpment. The clean, well-maintained building has undergone numerous recent improvements, with comprehensive condo fees covering heat, hydro, water, building insurance, and maintenance. Perfectly positioned just minutes from prestigious McMaster University and Hospital, downtown Dundas, Ancaster, and restaurants, parks, schools, shopping, and trails. Bus routes are easily accessible, and highway access is convenient, making this the perfect home for first time buyers, downsizers, students, investors, and professionals seeking a wonderful lifestyle in a coveted neighbourhood. WELCOME HOME! (id:47351)
Property Details
|
MLS® Number
|
40716172 |
|
Property Type
|
Single Family |
|
Amenities Near By
|
Hospital, Park, Place Of Worship, Public Transit, Schools |
|
Community Features
|
School Bus |
|
Features
|
Conservation/green Belt, Balcony, Country Residential, Laundry- Coin Operated, Automatic Garage Door Opener |
|
Parking Space Total
|
1 |
|
Storage Type
|
Locker |
Building
|
Bathroom Total
|
1 |
|
Bedrooms Above Ground
|
1 |
|
Bedrooms Total
|
1 |
|
Appliances
|
Dishwasher, Microwave, Refrigerator, Stove, Garage Door Opener |
|
Basement Type
|
None |
|
Constructed Date
|
1974 |
|
Construction Style Attachment
|
Attached |
|
Cooling Type
|
Wall Unit |
|
Exterior Finish
|
Stucco |
|
Fire Protection
|
None |
|
Foundation Type
|
Poured Concrete |
|
Heating Fuel
|
Electric |
|
Stories Total
|
1 |
|
Size Interior
|
599 Ft2 |
|
Type
|
Apartment |
|
Utility Water
|
Municipal Water |
Parking
|
Underground
|
|
|
Visitor Parking
|
|
Land
|
Access Type
|
Road Access, Highway Access |
|
Acreage
|
No |
|
Land Amenities
|
Hospital, Park, Place Of Worship, Public Transit, Schools |
|
Sewer
|
Municipal Sewage System |
|
Size Total Text
|
Under 1/2 Acre |
|
Zoning Description
|
R1 |
Rooms
| Level |
Type |
Length |
Width |
Dimensions |
|
Main Level |
4pc Bathroom |
|
|
Measurements not available |
|
Main Level |
Bedroom |
|
|
13'0'' x 11'0'' |
|
Main Level |
Living Room |
|
|
18'0'' x 11'0'' |
|
Main Level |
Dining Room |
|
|
9'5'' x 9'0'' |
|
Main Level |
Kitchen |
|
|
8'0'' x 7'0'' |
https://www.realtor.ca/real-estate/28165831/1950-main-street-w-unit-302-hamilton
