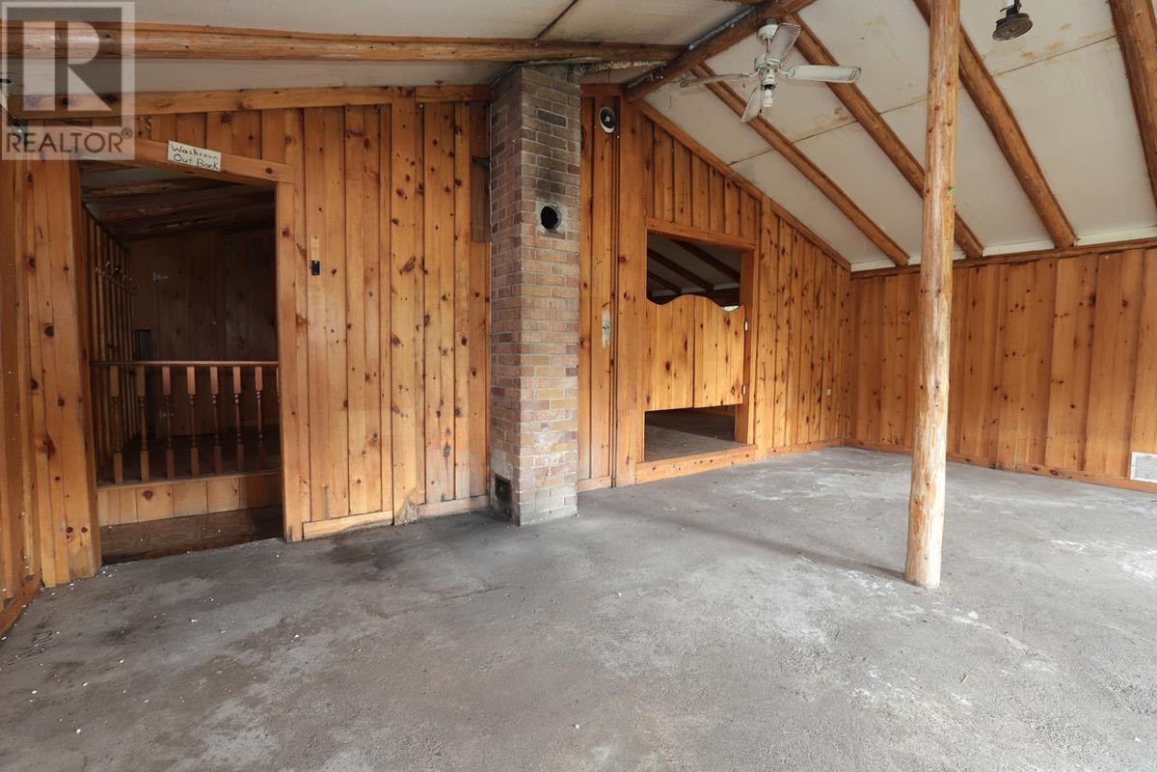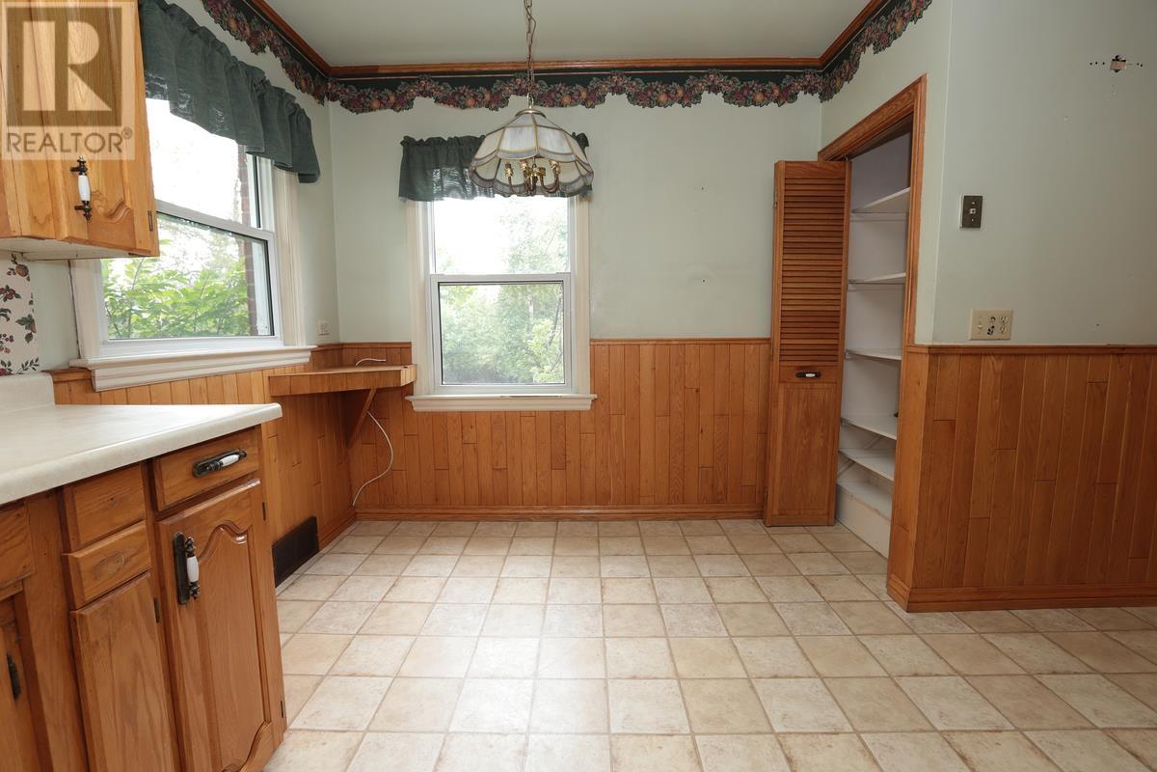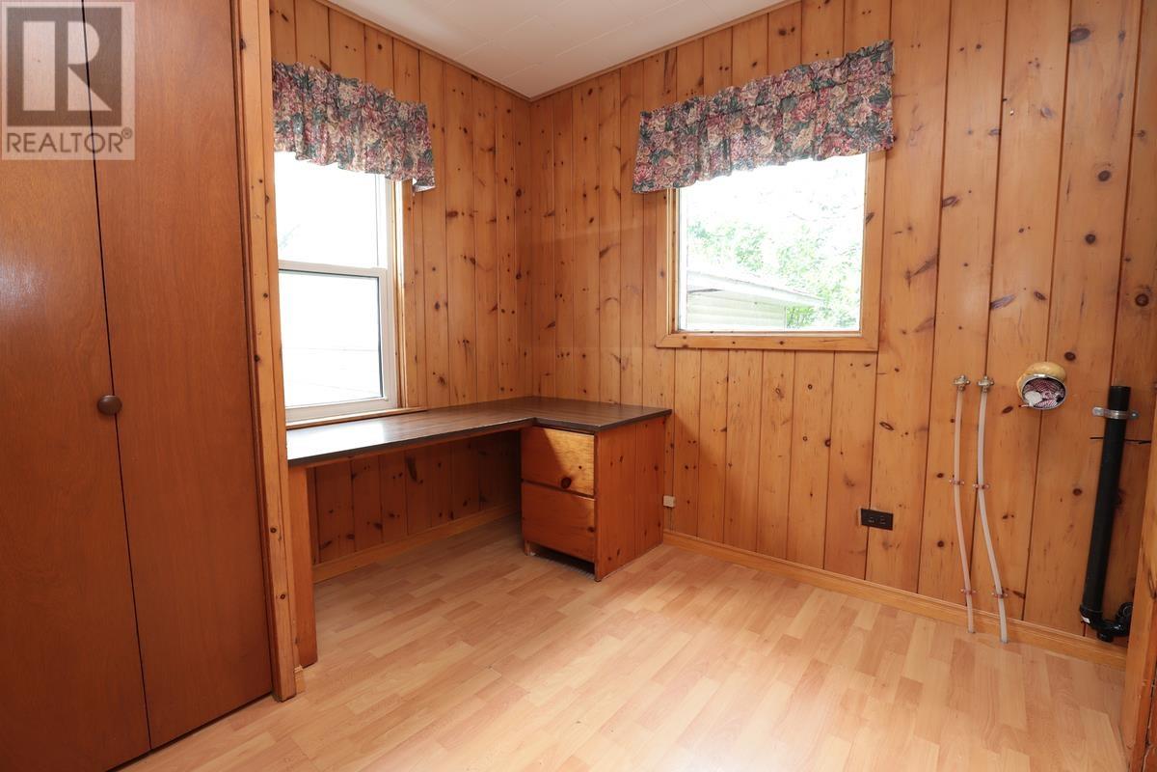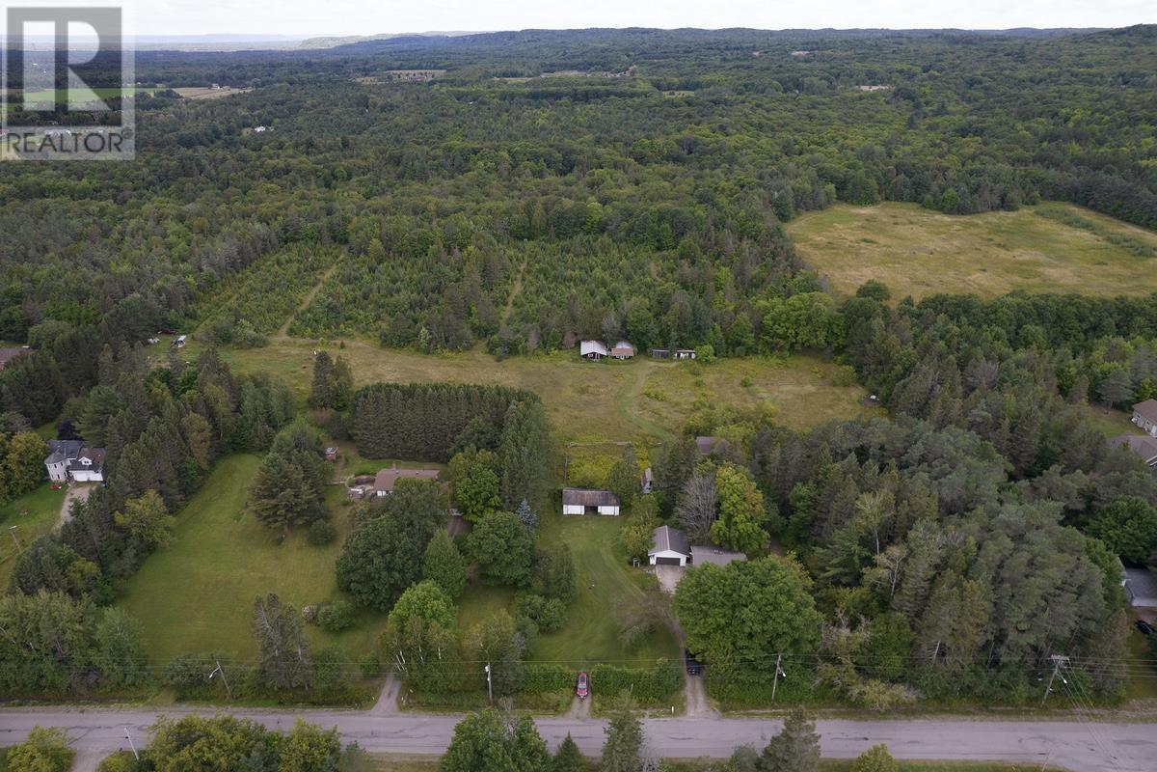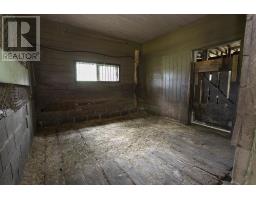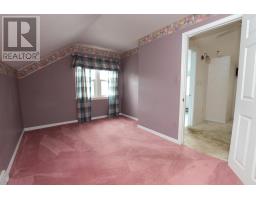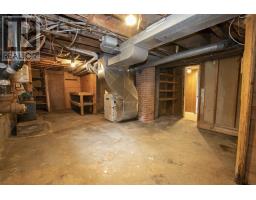2 Bedroom
2 Bathroom
1681 sqft
Fireplace
Forced Air
Acreage
$499,900
Discover a rare gem in this unique country home, perfectly situated within city limits on just over 10 sprawling acres. This unique property features a spacious 1680 sq ft, 1.5-storey residence that offers a two cozy bedrooms and two well-appointed bathrooms, complemented by the warmth of gas forced air heat. The home's durable metal roof ensures longevity and a sleek appearance. The property includes a convenient circular drive, providing ample parking and an inviting entrance. A detached 23 x 24 wired garage offers additional storage and workspace, while the 28 x 40 wired barn and the 20 x 54 barn, which is also wired and includes plumbing and four horse stalls, present numerous possibilities for hobbies, livestock, or extra storage. In addition to these fantastic features, the property boasts several outbuildings that could be transformed into charming cabins or workshops. With scenic views, fantastic riding trails, and much more, this estate is truly a paradise for outdoor enthusiasts. Don’t miss out on this exceptional opportunity—schedule your viewing today! (id:47351)
Property Details
|
MLS® Number
|
SM242190 |
|
Property Type
|
Single Family |
|
Community Name
|
Sault Ste. Marie |
|
Features
|
Paved Driveway |
|
StorageType
|
Storage Shed |
|
Structure
|
Deck, Shed |
|
ViewType
|
View |
Building
|
BathroomTotal
|
2 |
|
BedroomsAboveGround
|
2 |
|
BedroomsTotal
|
2 |
|
Appliances
|
Dishwasher, Jetted Tub, Stove, Window Coverings |
|
BasementDevelopment
|
Partially Finished |
|
BasementType
|
Full (partially Finished) |
|
ConstructedDate
|
1953 |
|
ConstructionStyleAttachment
|
Detached |
|
ExteriorFinish
|
Brick, Siding |
|
FireplaceFuel
|
Wood |
|
FireplacePresent
|
Yes |
|
FireplaceType
|
Stove |
|
FlooringType
|
Hardwood |
|
HeatingFuel
|
Natural Gas |
|
HeatingType
|
Forced Air |
|
StoriesTotal
|
2 |
|
SizeInterior
|
1681 Sqft |
|
UtilityWater
|
Dug Well |
Parking
|
Garage
|
|
|
Detached Garage
|
|
|
Concrete
|
|
|
Gravel
|
|
Land
|
AccessType
|
Road Access |
|
Acreage
|
Yes |
|
Sewer
|
Septic System |
|
SizeFrontage
|
312.7100 |
|
SizeIrregular
|
10.5 |
|
SizeTotal
|
10.5 Ac|10 - 49.99 Acres |
|
SizeTotalText
|
10.5 Ac|10 - 49.99 Acres |
Rooms
| Level |
Type |
Length |
Width |
Dimensions |
|
Second Level |
Bedroom |
|
|
16 x 14.4 |
|
Second Level |
Bedroom |
|
|
9.5 x 14 |
|
Second Level |
Bathroom |
|
|
7.2 x 8.5 |
|
Main Level |
Foyer |
|
|
8.10 x 5.5 |
|
Main Level |
Kitchen |
|
|
15.3 x 13.2 |
|
Main Level |
Dining Room |
|
|
10 x 18.1 |
|
Main Level |
Living Room |
|
|
15.4 x 15.7 |
|
Main Level |
Bathroom |
|
|
8.8 x 6.7 |
|
Main Level |
Laundry Room |
|
|
8.3 x 9 |
Utilities
|
Cable
|
Available |
|
Electricity
|
Available |
|
Natural Gas
|
Available |
|
Telephone
|
Available |
https://www.realtor.ca/real-estate/27320200/195-maki-rd-sault-ste-marie-sault-ste-marie
















