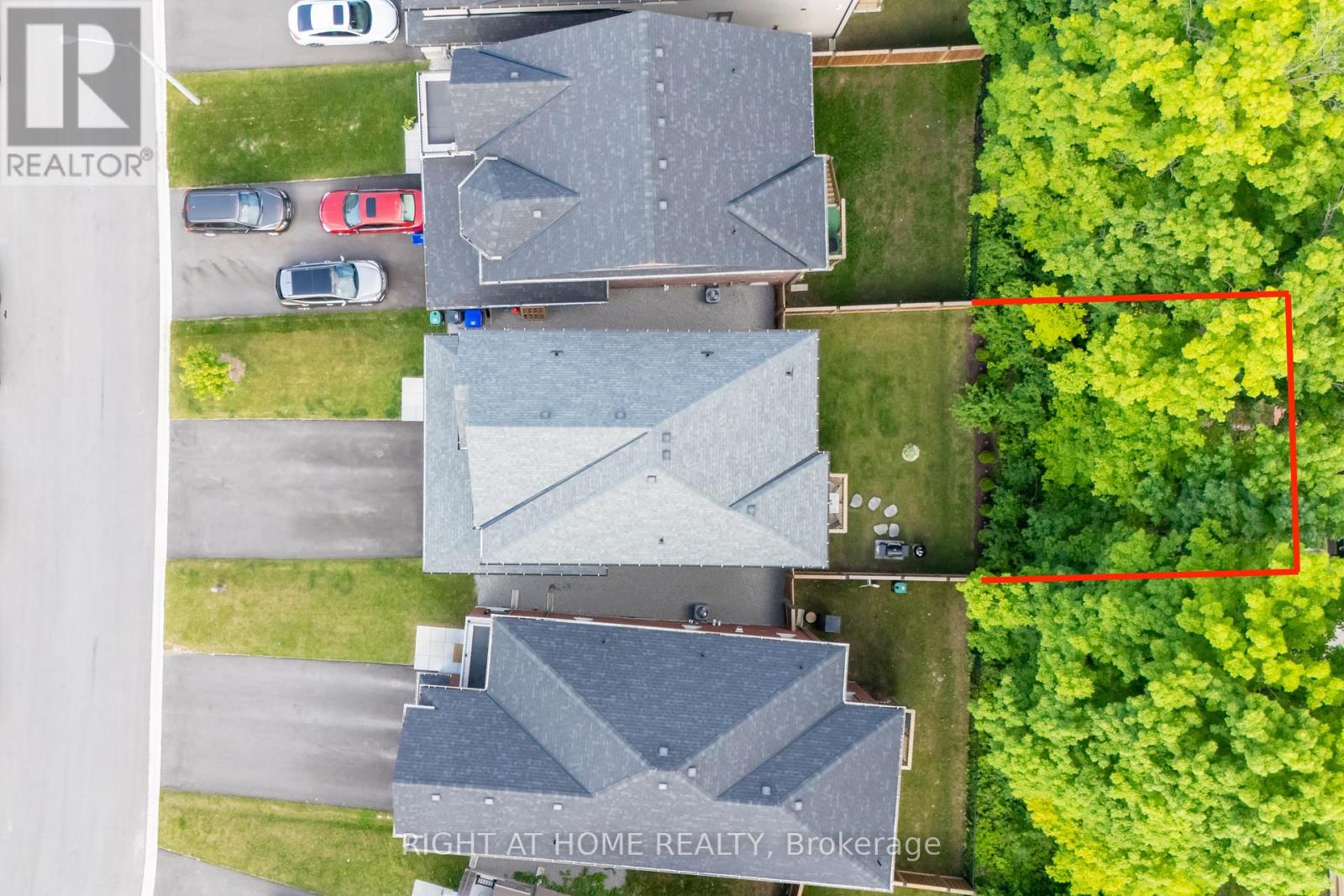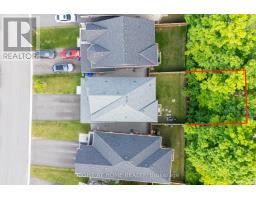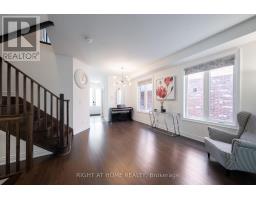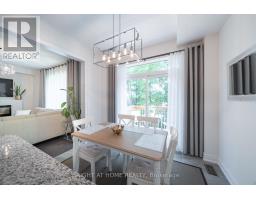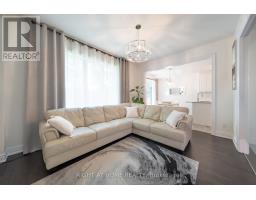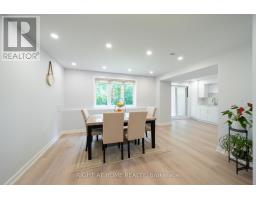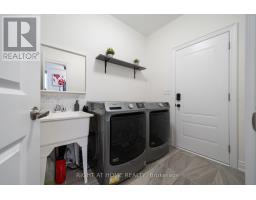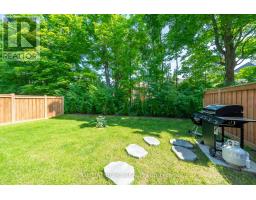5 Bedroom
4 Bathroom
Fireplace
Central Air Conditioning, Ventilation System
Forced Air
$1,095,000
Look no further! Welcome to this charming 4 bedroom detached home with finished walkout basement apartment and backyard facing the greenbelt, ideal for in-law suite or additional living space with privacy in mind. Great potential for extra income $$$. This gem is situated on a prime lot with a private backyard facing greenery, no sidewalk at the front, maximizing parking space and ensuring privacy. Very quiet street! This home definitely stands out from many others and has all you need! The large windows facing south flood the interior with natural light throughout the day, creating a bright and warm atmosphere. This home boasts ample space and versatility, perfect for families or those who enjoy entertaining. The home includes a modern kitchen with quartz countertop, spacious living areas with 9' Ft ceilings & hardwood flooring, cozy bedrooms that offer both comfort and functionality. Primary Bedroom offers 5pc Ensuite with freestanding tub and large Walk-In closet. All bathrooms upgraded with quartz countertop. Outside, the very private backyard provides a serene retreat, ideal for relaxation or hosting gatherings with friends and family. Centrally located, this home offers convenient access to schools, stores (under 5 minute drive to closest stores), parks and the beach (8 minute drive to Innisfil Beach Park), ensuring that all essential amenities are within easy reach. Whether you're enjoying a quiet evening at home or exploring the nearby recreational opportunities, this property truly has lots to offer for a fulfilling lifestyle. Indulge in a unique blend of comfort and charm, right at home! **** EXTRAS **** Basement Finished Legally with all the permits. S/S Fridge, S/S Stove, S/S Rangehood, S/S DishWasher, Washer&Dryer. InTheBasement: Fridge, Portable Cooktop. (id:47351)
Property Details
|
MLS® Number
|
N9359411 |
|
Property Type
|
Single Family |
|
Community Name
|
Alcona |
|
EquipmentType
|
Water Heater |
|
Features
|
Backs On Greenbelt, Sump Pump |
|
ParkingSpaceTotal
|
6 |
|
RentalEquipmentType
|
Water Heater |
|
Structure
|
Deck |
Building
|
BathroomTotal
|
4 |
|
BedroomsAboveGround
|
4 |
|
BedroomsBelowGround
|
1 |
|
BedroomsTotal
|
5 |
|
Appliances
|
Water Heater |
|
BasementFeatures
|
Apartment In Basement, Walk Out |
|
BasementType
|
N/a |
|
ConstructionStatus
|
Insulation Upgraded |
|
ConstructionStyleAttachment
|
Detached |
|
CoolingType
|
Central Air Conditioning, Ventilation System |
|
ExteriorFinish
|
Brick |
|
FireplacePresent
|
Yes |
|
FlooringType
|
Hardwood |
|
FoundationType
|
Concrete |
|
HalfBathTotal
|
1 |
|
HeatingFuel
|
Natural Gas |
|
HeatingType
|
Forced Air |
|
StoriesTotal
|
2 |
|
Type
|
House |
|
UtilityWater
|
Municipal Water |
Parking
Land
|
Acreage
|
No |
|
Sewer
|
Sanitary Sewer |
|
SizeDepth
|
120 Ft ,10 In |
|
SizeFrontage
|
35 Ft ,5 In |
|
SizeIrregular
|
35.47 X 120.91 Ft |
|
SizeTotalText
|
35.47 X 120.91 Ft |
Rooms
| Level |
Type |
Length |
Width |
Dimensions |
|
Second Level |
Primary Bedroom |
4.82 m |
4.27 m |
4.82 m x 4.27 m |
|
Second Level |
Bedroom 2 |
2.74 m |
3.39 m |
2.74 m x 3.39 m |
|
Second Level |
Bedroom 3 |
3.35 m |
3.39 m |
3.35 m x 3.39 m |
|
Second Level |
Bedroom 4 |
3.47 m |
4.02 m |
3.47 m x 4.02 m |
|
Basement |
Living Room |
2.79 m |
4.88 m |
2.79 m x 4.88 m |
|
Basement |
Bedroom |
3.35 m |
2.75 m |
3.35 m x 2.75 m |
|
Basement |
Kitchen |
2.62 m |
3.8 m |
2.62 m x 3.8 m |
|
Main Level |
Kitchen |
7.78 m |
9.97 m |
7.78 m x 9.97 m |
|
Main Level |
Eating Area |
3.05 m |
2.74 m |
3.05 m x 2.74 m |
|
Main Level |
Dining Room |
4.49 m |
5.48 m |
4.49 m x 5.48 m |
|
Main Level |
Living Room |
4.49 m |
5.48 m |
4.49 m x 5.48 m |
|
Main Level |
Family Room |
4.52 m |
3.35 m |
4.52 m x 3.35 m |
https://www.realtor.ca/real-estate/27445832/1942-mcneil-street-innisfil-alcona-alcona
