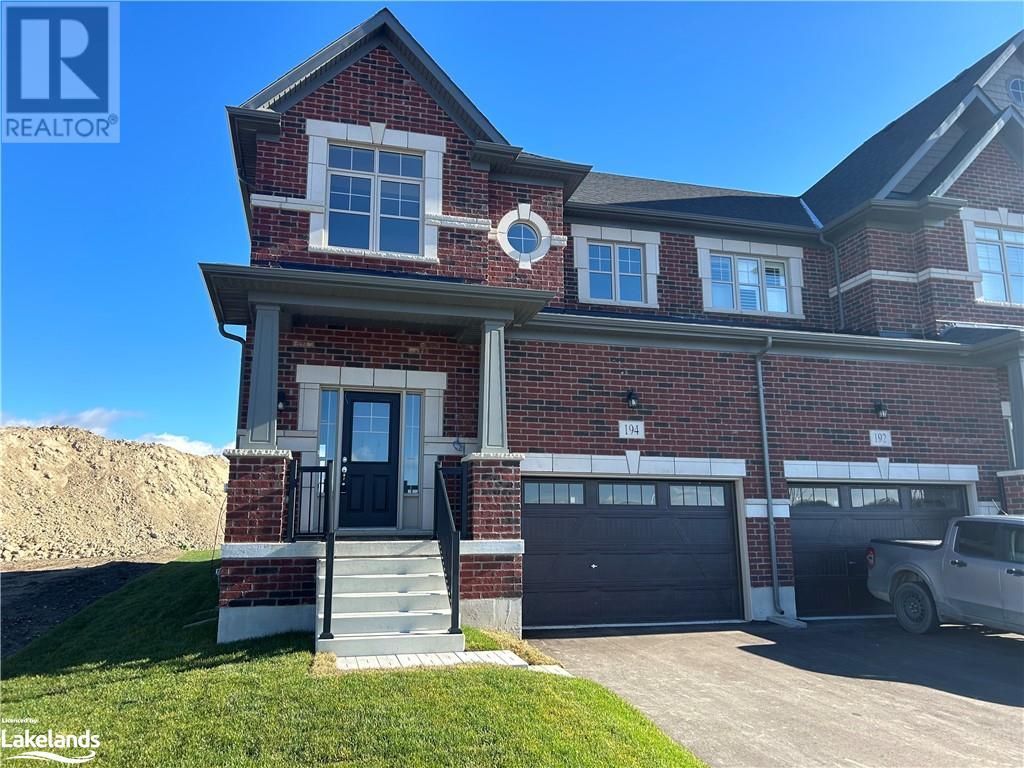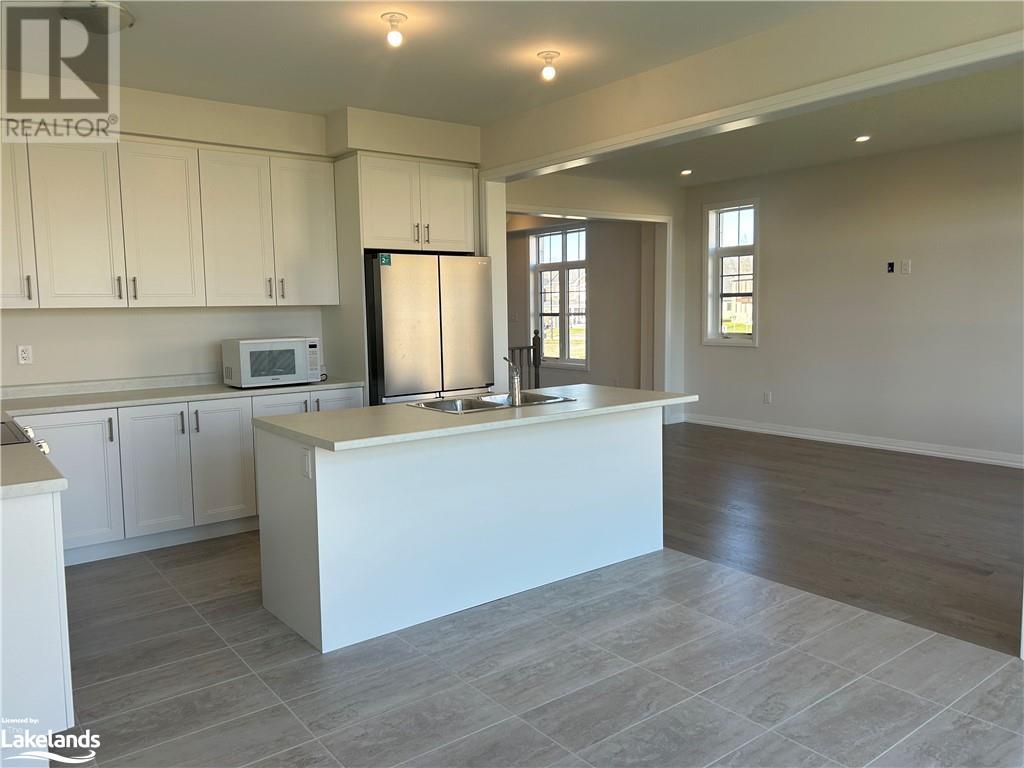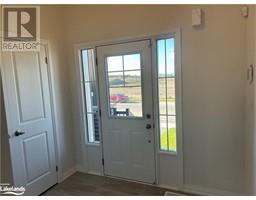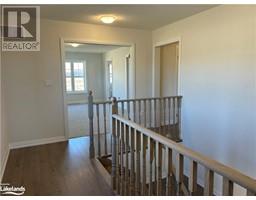3 Bedroom
3 Bathroom
2010 sqft
2 Level
Central Air Conditioning
Forced Air
$2,300 MonthlyInsurance
Step into luxury in this exquisite 3 bedroom, 2.5 bathroom end unit townhome, situated in a sought-after new subdivision off Sunnidale Road. The elegant foyer, complete with a convenient two-piece bathroom, introduces the expansive main living area, perfect for entertaining. The family room shines with natural light and large windows overlooking the backyard. The kitchen boasts ample cabinetry and stainless steel appliances. The breakfast area offers effortless outdoor access. The primary bedroom is a tranquil oasis, complete with double entry doors, a lavish 5-piece ensuite, and spacious walk-in closet. Two generously sized secondary bedrooms and a large linen closet provide additional comfort and storage. The main bathroom features thoughtful design elements. Practicality is enhanced with a main floor laundry room and unfinished basement. With its prime location near proposed and existing schools, this exceptional townhome is ideal for families seeking a sophisticated lifestyle. Utilities are in addition to the rental amount. (id:47351)
Property Details
|
MLS® Number
|
40668803 |
|
Property Type
|
Single Family |
|
AmenitiesNearBy
|
Place Of Worship, Schools, Shopping |
|
CommunicationType
|
High Speed Internet |
|
CommunityFeatures
|
Community Centre, School Bus |
|
EquipmentType
|
Water Heater |
|
Features
|
Paved Driveway, Shared Driveway |
|
ParkingSpaceTotal
|
2 |
|
RentalEquipmentType
|
Water Heater |
Building
|
BathroomTotal
|
3 |
|
BedroomsAboveGround
|
3 |
|
BedroomsTotal
|
3 |
|
Appliances
|
Central Vacuum, Dishwasher, Dryer, Refrigerator, Stove, Washer, Hood Fan |
|
ArchitecturalStyle
|
2 Level |
|
BasementDevelopment
|
Unfinished |
|
BasementType
|
Full (unfinished) |
|
ConstructionStyleAttachment
|
Attached |
|
CoolingType
|
Central Air Conditioning |
|
ExteriorFinish
|
Brick Veneer, Stucco |
|
FoundationType
|
Block |
|
HalfBathTotal
|
1 |
|
HeatingFuel
|
Natural Gas |
|
HeatingType
|
Forced Air |
|
StoriesTotal
|
2 |
|
SizeInterior
|
2010 Sqft |
|
Type
|
Row / Townhouse |
|
UtilityWater
|
Municipal Water |
Parking
Land
|
AccessType
|
Road Access |
|
Acreage
|
No |
|
LandAmenities
|
Place Of Worship, Schools, Shopping |
|
Sewer
|
Municipal Sewage System |
|
SizeFrontage
|
31 Ft |
|
SizeTotalText
|
Unknown |
|
ZoningDescription
|
R2h-6 |
Rooms
| Level |
Type |
Length |
Width |
Dimensions |
|
Second Level |
Bedroom |
|
|
10'2'' x 12'0'' |
|
Second Level |
Bedroom |
|
|
11'9'' x 10'2'' |
|
Second Level |
5pc Bathroom |
|
|
Measurements not available |
|
Second Level |
Primary Bedroom |
|
|
12'2'' x 17'2'' |
|
Second Level |
5pc Bathroom |
|
|
Measurements not available |
|
Main Level |
Breakfast |
|
|
12'1'' x 10'0'' |
|
Main Level |
Kitchen |
|
|
12'1'' x 9'0'' |
|
Main Level |
Family Room |
|
|
12'0'' x 17'0'' |
|
Main Level |
Laundry Room |
|
|
Measurements not available |
|
Main Level |
2pc Bathroom |
|
|
Measurements not available |
|
Main Level |
Foyer |
|
|
Measurements not available |
Utilities
|
Cable
|
Available |
|
Electricity
|
Available |
|
Natural Gas
|
Available |
|
Telephone
|
Available |
https://www.realtor.ca/real-estate/27666013/194-union-boulevard-wasaga-beach


















































