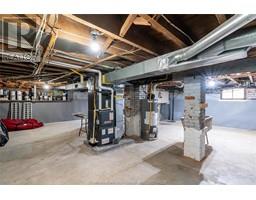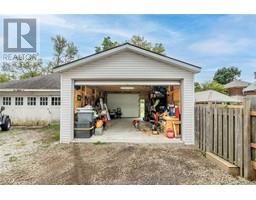3 Bedroom
2 Bathroom
On Ground Pool
Central Air Conditioning
Forced Air, Furnace
Landscaped
$469,000
Looking for a home that's perfect for family gatherings and offers plenty of space to grow? This charming 3-bedroom, 2-bathroom home is designed with hosting in mind! Featuring an open-concept layout and a dining room that easily accommodates a crowd, you’ll never have to worry about running out of room. The front porch is ideal for sipping your morning coffee, while the double garage offers plenty of extra storage and a spot for a workshop. Outside, you’ll find a beautiful, large backyard and an on-ground pool—perfect for the summer. Numerous updates throughout the home include furnace, A/C, and hot water tank (2020), along with new flooring (2021-2022) and basement waterproofing (2022) for added peace of mind. The home’s central location puts you within walking distance to many amenities. Although the home is currently being used as a single-family home, the versatile floor plan can easily be adapted for multi-family living if needed. Call today to #lovewhereyoulive (id:47351)
Property Details
|
MLS® Number
|
24020599 |
|
Property Type
|
Single Family |
|
Features
|
Gravel Driveway, Single Driveway |
|
PoolFeatures
|
Pool Equipment |
|
PoolType
|
On Ground Pool |
Building
|
BathroomTotal
|
2 |
|
BedroomsAboveGround
|
3 |
|
BedroomsTotal
|
3 |
|
ConstructedDate
|
1900 |
|
ConstructionStyleAttachment
|
Detached |
|
CoolingType
|
Central Air Conditioning |
|
ExteriorFinish
|
Aluminum/vinyl |
|
FlooringType
|
Ceramic/porcelain, Hardwood, Laminate, Cushion/lino/vinyl |
|
HeatingFuel
|
Natural Gas |
|
HeatingType
|
Forced Air, Furnace |
|
StoriesTotal
|
2 |
|
Type
|
House |
Parking
Land
|
Acreage
|
No |
|
FenceType
|
Fence |
|
LandscapeFeatures
|
Landscaped |
|
SizeIrregular
|
49x200.00 |
|
SizeTotalText
|
49x200.00|under 1/4 Acre |
|
ZoningDescription
|
Rl3 |
Rooms
| Level |
Type |
Length |
Width |
Dimensions |
|
Second Level |
4pc Bathroom |
|
|
Measurements not available |
|
Second Level |
Den |
13 ft ,2 in |
|
13 ft ,2 in x Measurements not available |
|
Second Level |
Primary Bedroom |
|
|
Measurements not available |
|
Second Level |
Bedroom |
|
|
Measurements not available |
|
Second Level |
Bedroom |
|
|
Measurements not available |
|
Basement |
Storage |
|
|
Measurements not available |
|
Main Level |
4pc Bathroom |
|
|
Measurements not available |
|
Main Level |
Kitchen |
|
11 ft ,4 in |
Measurements not available x 11 ft ,4 in |
|
Main Level |
Dining Room |
|
|
Measurements not available |
|
Main Level |
Living Room |
|
|
Measurements not available |
https://www.realtor.ca/real-estate/27397236/194-lacroix-street-chatham


























































































