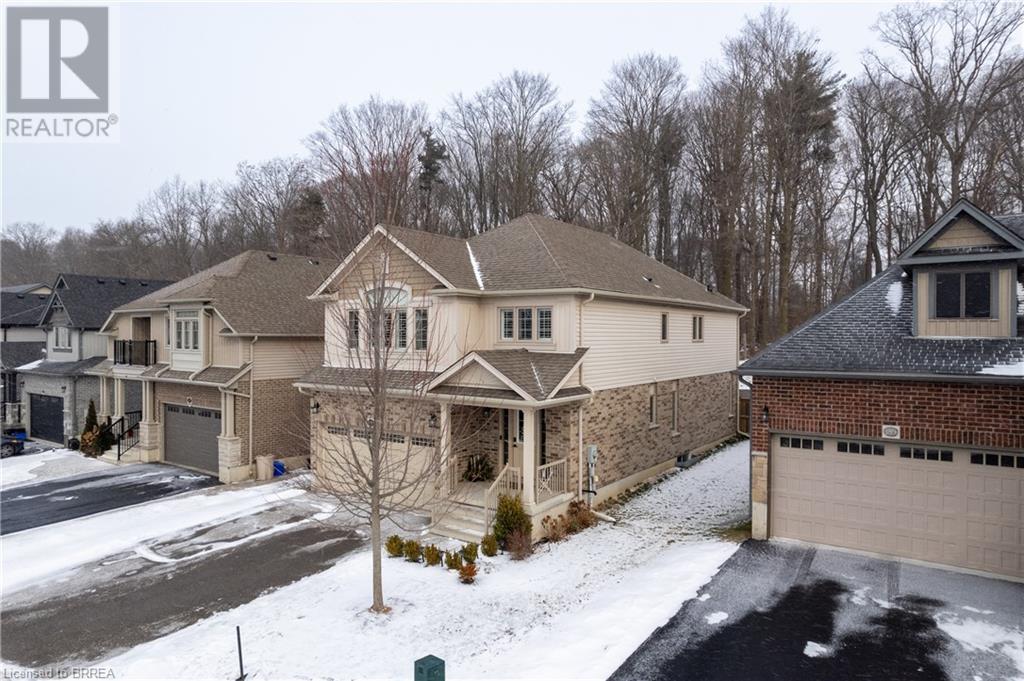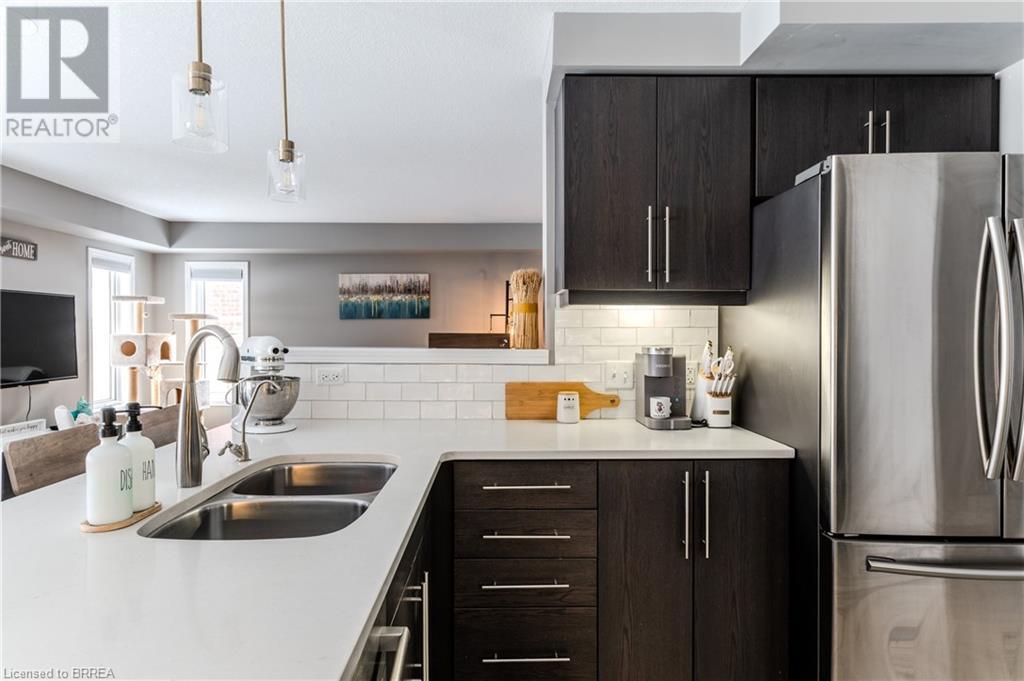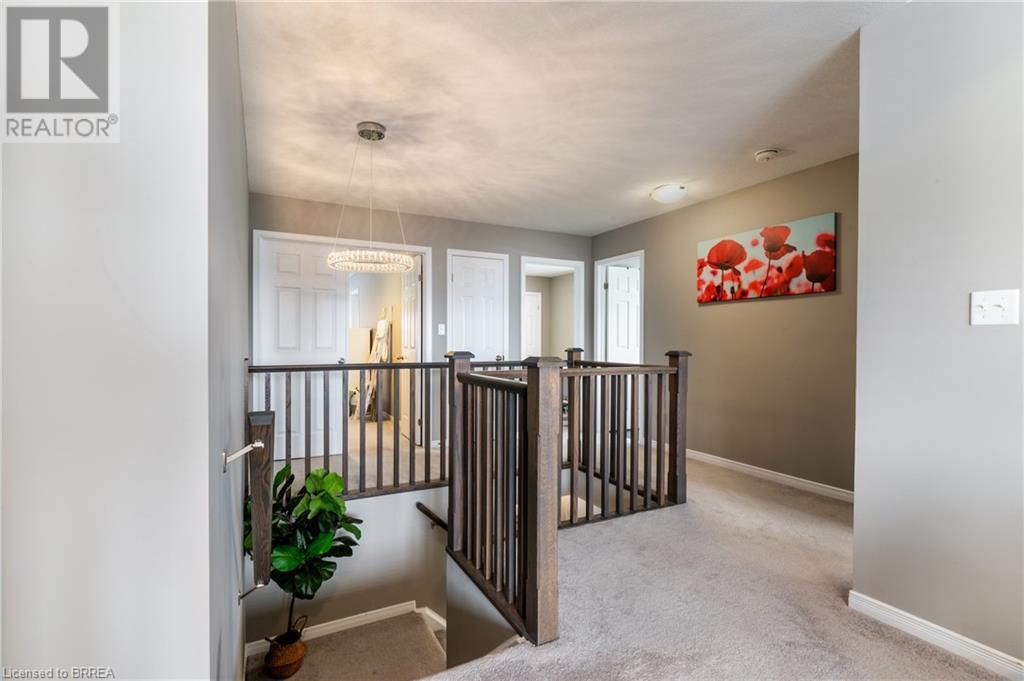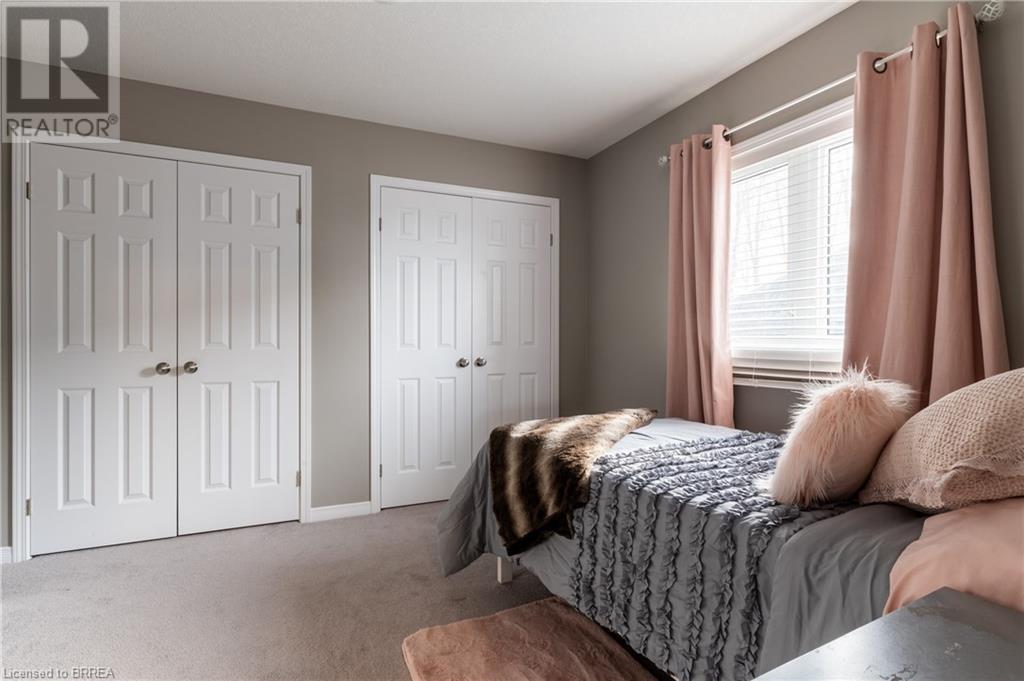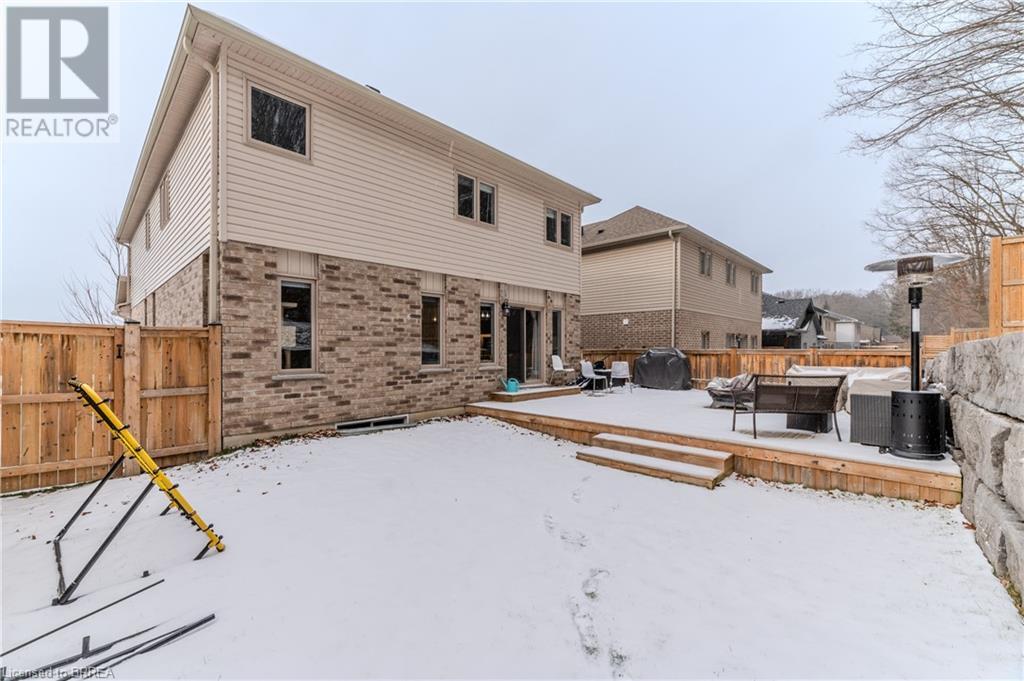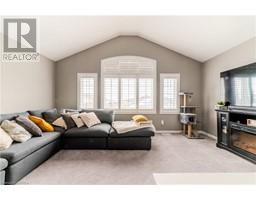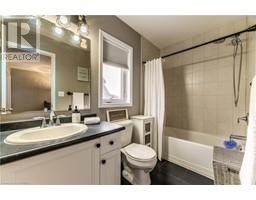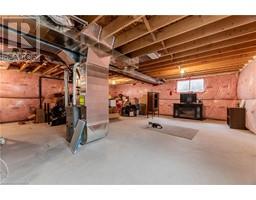4 Bedroom
3 Bathroom
2,447 ft2
2 Level
Central Air Conditioning
Forced Air
Landscaped
$750,000
Stunning 4 bed 2.5 bath in south Simcoe. This home is as large as it looks with 2 living rooms and lovely accents throughout. The front foyer is as inviting as it is open. The large closet and 2 piece bath are easily accessible. The main floor living room is perfect for entertaining and allows for great flow through the kitchen and dining area as well as the yard. Upstairs you will find the second living room 4 bedrooms including a primary with walk in closet and en-suite bath and the main bath. The unspoiled basement allows for endless possibilities. Surrounded by forest and amenities, book your showing today as this is reviewing offers anytime. (id:47351)
Property Details
|
MLS® Number
|
40686487 |
|
Property Type
|
Single Family |
|
Parking Space Total
|
4 |
Building
|
Bathroom Total
|
3 |
|
Bedrooms Above Ground
|
4 |
|
Bedrooms Total
|
4 |
|
Architectural Style
|
2 Level |
|
Basement Development
|
Unfinished |
|
Basement Type
|
Full (unfinished) |
|
Construction Style Attachment
|
Detached |
|
Cooling Type
|
Central Air Conditioning |
|
Exterior Finish
|
Brick, Vinyl Siding |
|
Foundation Type
|
Poured Concrete |
|
Half Bath Total
|
1 |
|
Heating Fuel
|
Natural Gas |
|
Heating Type
|
Forced Air |
|
Stories Total
|
2 |
|
Size Interior
|
2,447 Ft2 |
|
Type
|
House |
|
Utility Water
|
Municipal Water |
Parking
Land
|
Acreage
|
No |
|
Landscape Features
|
Landscaped |
|
Sewer
|
Municipal Sewage System |
|
Size Depth
|
119 Ft |
|
Size Frontage
|
46 Ft |
|
Size Total Text
|
Under 1/2 Acre |
|
Zoning Description
|
R1-b |
Rooms
| Level |
Type |
Length |
Width |
Dimensions |
|
Second Level |
Living Room |
|
|
16'5'' x 20'3'' |
|
Second Level |
4pc Bathroom |
|
|
10'0'' x 4'8'' |
|
Second Level |
Bedroom |
|
|
8'3'' x 15'9'' |
|
Second Level |
Bedroom |
|
|
9'4'' x 11'8'' |
|
Second Level |
Bedroom |
|
|
11'4'' x 10'8'' |
|
Second Level |
Full Bathroom |
|
|
11'4'' x 8'8'' |
|
Second Level |
Primary Bedroom |
|
|
14'5'' x 22'1'' |
|
Basement |
Storage |
|
|
26'1'' x 46'11'' |
|
Main Level |
Other |
|
|
4'11'' x 12'11'' |
|
Main Level |
2pc Bathroom |
|
|
7'3'' x 3'0'' |
|
Main Level |
Foyer |
|
|
7'11'' x 7'10'' |
|
Main Level |
Laundry Room |
|
|
7'11'' x 7'3'' |
|
Main Level |
Dining Room |
|
|
13'2'' x 9'3'' |
|
Main Level |
Kitchen |
|
|
13'2'' x 13'3'' |
|
Main Level |
Living Room |
|
|
17'10'' x 26'1'' |
https://www.realtor.ca/real-estate/27806353/193-woodway-trail-simcoe

