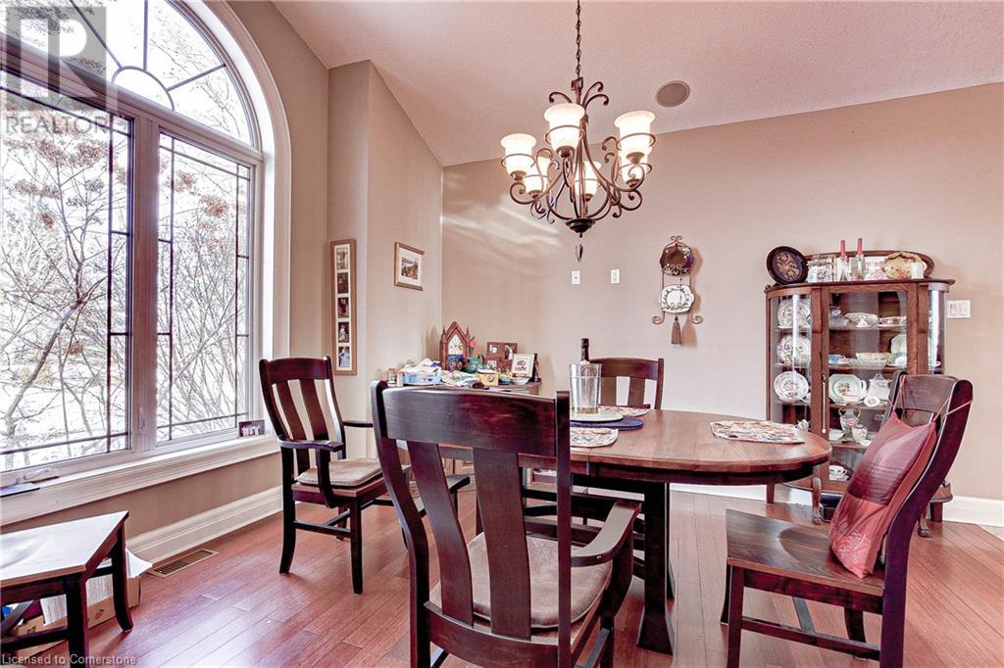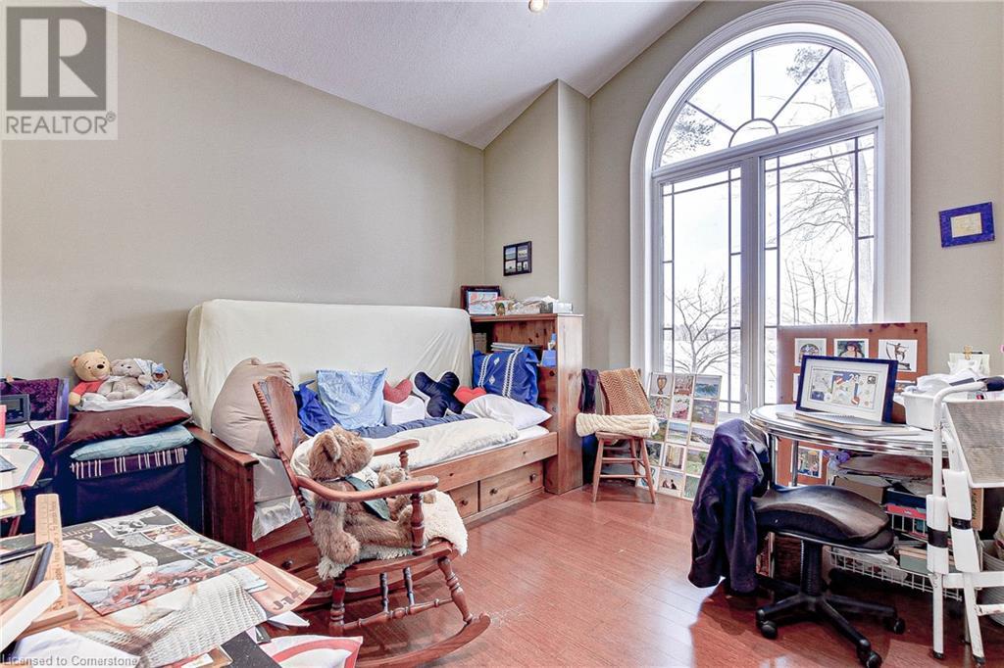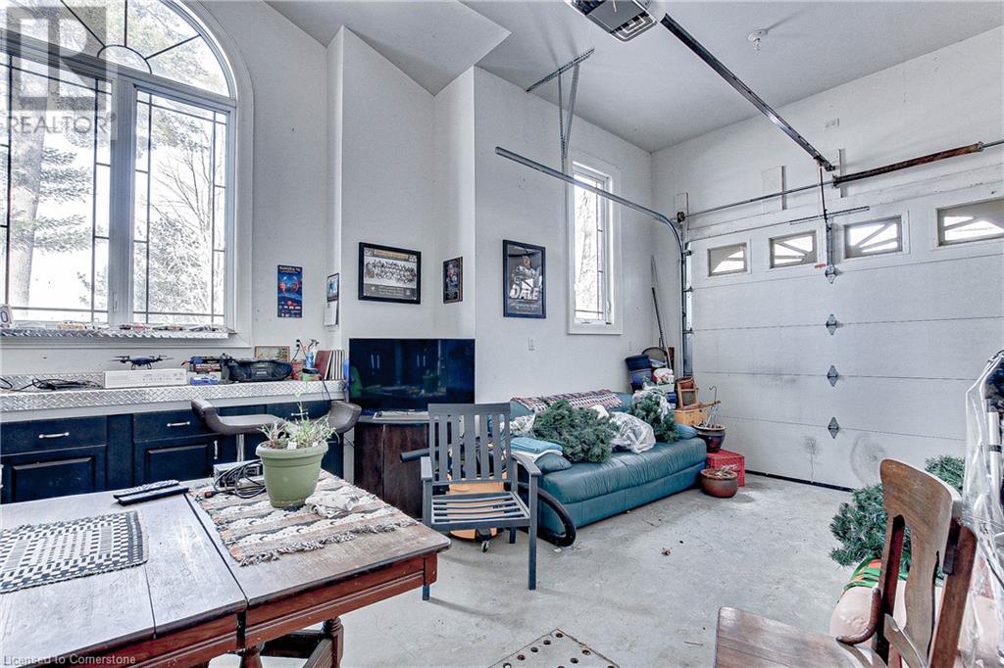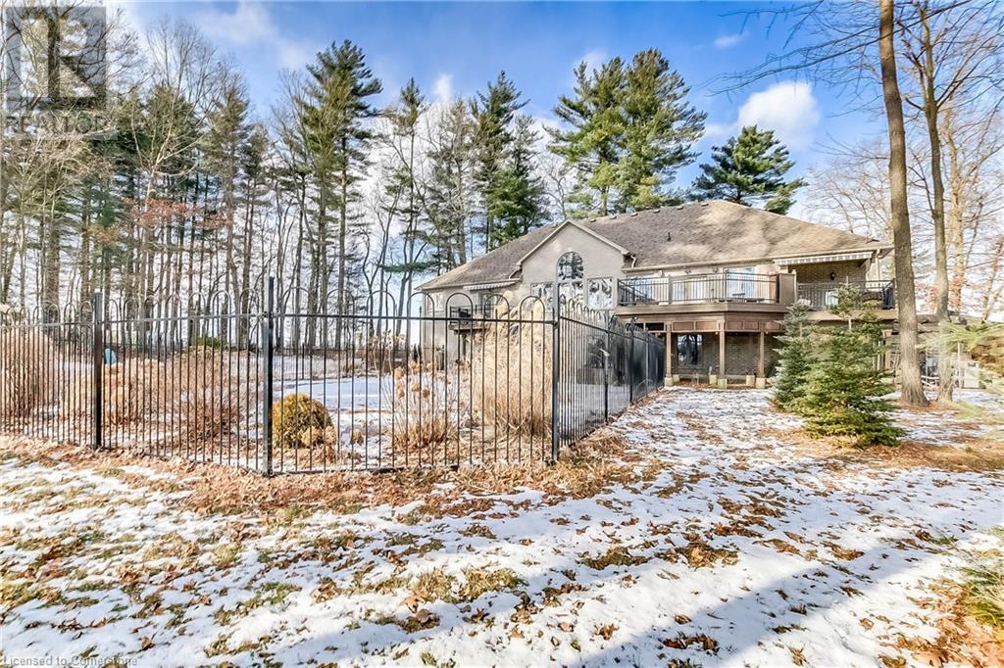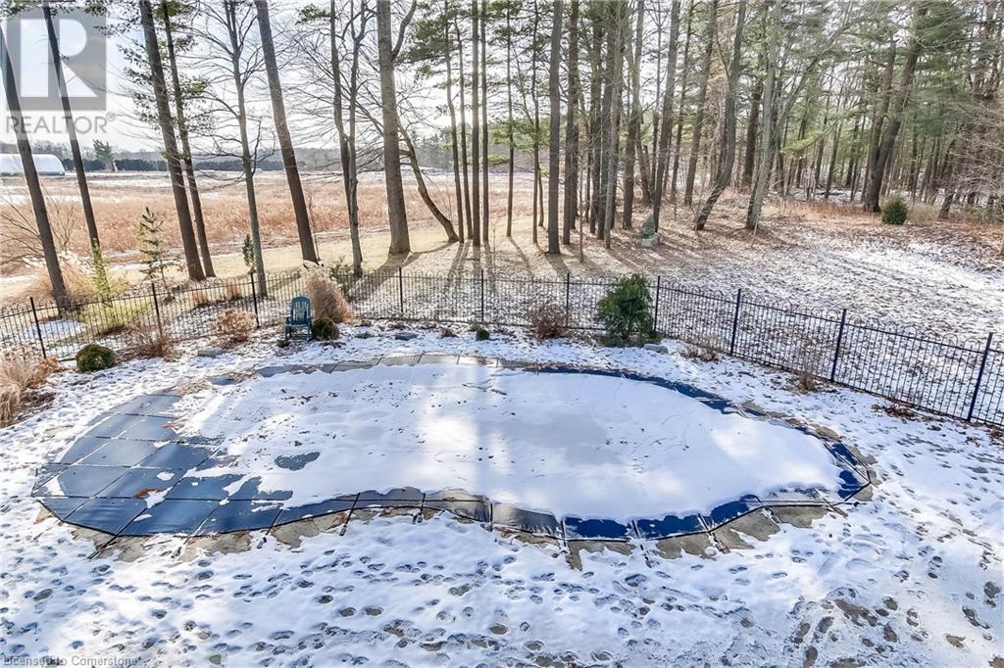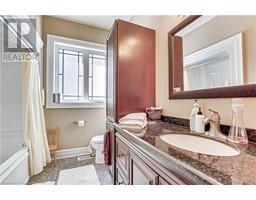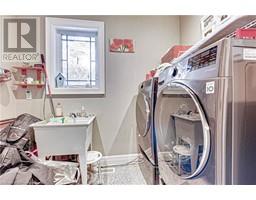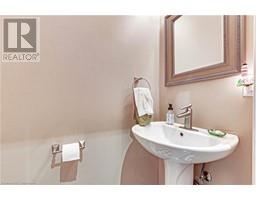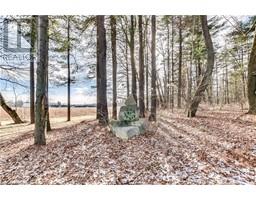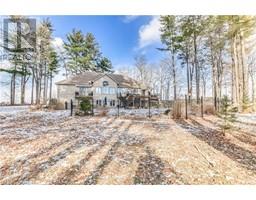5 Bedroom
4 Bathroom
2266 sqft
Bungalow
Central Air Conditioning
Forced Air
$1,399,000
This beautiful five-bedroom bungalow offers over 2200 square feet of elegant living space, perfect for families and entertaining. Nestled among mature trees and surrounded by picturesque farmers' fields, the home provides a serene and private atmosphere. The highlight of this property is the inground saltwater pool, ideal for relaxing on warm summer days or hosting gatherings with friends and family. With its spacious layout and beautiful surroundings, this bungalow is a true haven that combines comfort and luxury in a tranquil setting. (id:47351)
Property Details
|
MLS® Number
|
40692231 |
|
Property Type
|
Single Family |
|
AmenitiesNearBy
|
Golf Nearby |
|
Features
|
Country Residential, Automatic Garage Door Opener |
|
ParkingSpaceTotal
|
6 |
Building
|
BathroomTotal
|
4 |
|
BedroomsAboveGround
|
3 |
|
BedroomsBelowGround
|
2 |
|
BedroomsTotal
|
5 |
|
Appliances
|
Water Softener |
|
ArchitecturalStyle
|
Bungalow |
|
BasementDevelopment
|
Finished |
|
BasementType
|
Full (finished) |
|
ConstructionStyleAttachment
|
Detached |
|
CoolingType
|
Central Air Conditioning |
|
ExteriorFinish
|
Brick, Stone |
|
FoundationType
|
Poured Concrete |
|
HalfBathTotal
|
1 |
|
HeatingFuel
|
Natural Gas |
|
HeatingType
|
Forced Air |
|
StoriesTotal
|
1 |
|
SizeInterior
|
2266 Sqft |
|
Type
|
House |
|
UtilityWater
|
Well |
Parking
Land
|
Acreage
|
No |
|
LandAmenities
|
Golf Nearby |
|
Sewer
|
Septic System |
|
SizeFrontage
|
222 Ft |
|
SizeTotalText
|
1/2 - 1.99 Acres |
|
ZoningDescription
|
A |
Rooms
| Level |
Type |
Length |
Width |
Dimensions |
|
Basement |
Other |
|
|
10'9'' x 9'0'' |
|
Basement |
3pc Bathroom |
|
|
Measurements not available |
|
Basement |
Recreation Room |
|
|
20'4'' x 32'3'' |
|
Basement |
Office |
|
|
13'0'' x 15'0'' |
|
Basement |
Bedroom |
|
|
12'7'' x 13'0'' |
|
Basement |
Bedroom |
|
|
11'4'' x 20'0'' |
|
Main Level |
2pc Bathroom |
|
|
Measurements not available |
|
Main Level |
4pc Bathroom |
|
|
Measurements not available |
|
Main Level |
4pc Bathroom |
|
|
Measurements not available |
|
Main Level |
Laundry Room |
|
|
5'5'' x 8'7'' |
|
Main Level |
Foyer |
|
|
7'7'' x 9'0'' |
|
Main Level |
Dining Room |
|
|
11'1'' x 13'4'' |
|
Main Level |
Living Room |
|
|
23'4'' x 14'4'' |
|
Main Level |
Eat In Kitchen |
|
|
16'4'' x 23'6'' |
|
Main Level |
Bedroom |
|
|
14'3'' x 11'4'' |
|
Main Level |
Bedroom |
|
|
13'3'' x 12'2'' |
|
Main Level |
Primary Bedroom |
|
|
13'7'' x 17'1'' |
https://www.realtor.ca/real-estate/27826892/1923-charlotteville-e-14-line-road-simcoe



