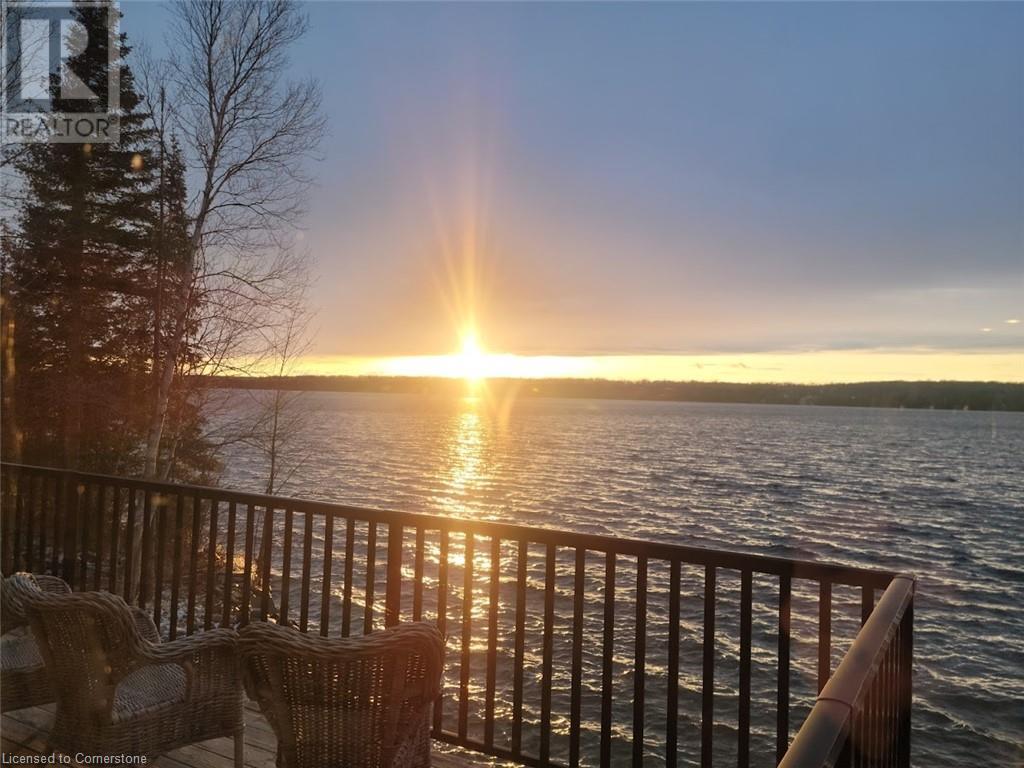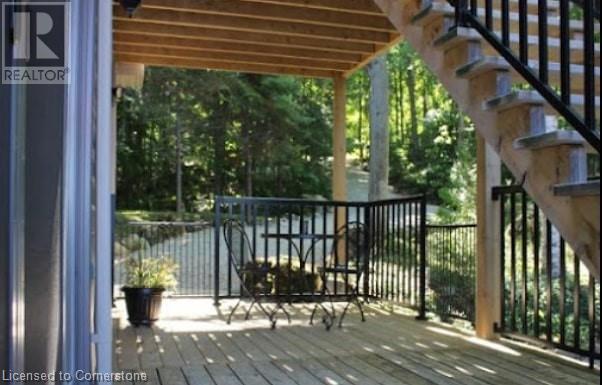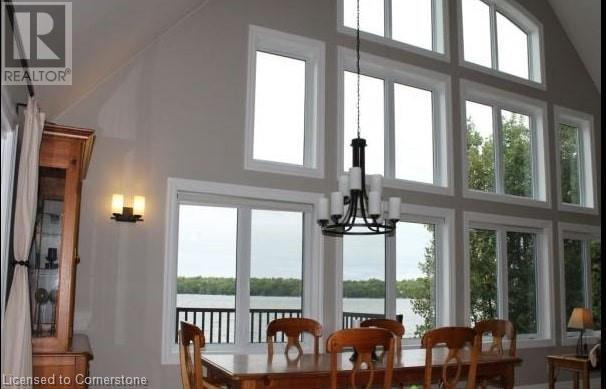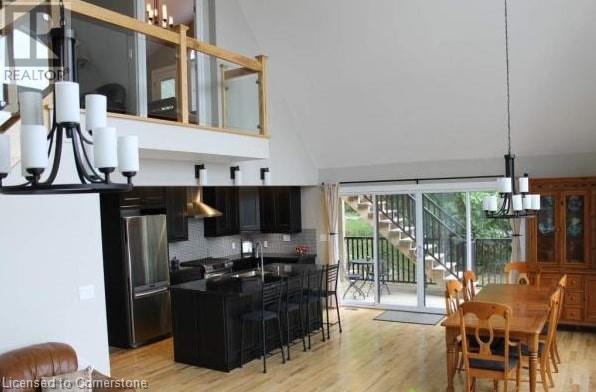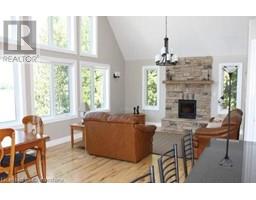4 Bedroom
2 Bathroom
1991 sqft
Forced Air
$4,000 MonthlyHeat, Electricity
Introducing an exquisite year-round retreat nestled on the serene shores of Miller Lake. This stunning 4-bedroom, 2-bathroom cottage boasts an inviting open-concept design, offering a seamless blend of comfort and luxury. Enjoy the elegance of lakeside living with 210 feet of exclusive private waterfront, set amidst lush, well-treed surroundings on a sprawling one-acre lot. Delight in endless opportunities for boating, swimming, and fishing right from your own secluded beach and dock. The outdoor space is an entertainer's dream, featuring slate patios, picturesque walkways, and a generously sized fire pit area, perfect for gatherings with family and friends. Step inside to discover a meticulously appointed interior, fully furnished with premium finishes including granite countertops, ash hardwood flooring, and elegant slate accents throughout. The kitchen is a chef's delight, equipped with brand stainless steel appliances, while the convenience of a washer and dryer ensures effortless laundry care. Additional amenities include a high-efficiency furnace, central vacuum system, air conditioning, heat recovery ventilation (HRV), and a cozy wood insert fireplace, providing year-round comfort and convenience. Don't miss this opportunity to rent your own slice of paradise in this idyllic lakeside setting (id:47351)
Property Details
|
MLS® Number
|
XH4190706 |
|
Property Type
|
Single Family |
|
CommunityFeatures
|
Quiet Area |
|
EquipmentType
|
None |
|
Features
|
Treed, Wooded Area, Rocky, No Driveway, Country Residential |
|
ParkingSpaceTotal
|
8 |
|
RentalEquipmentType
|
None |
|
ViewType
|
View |
Building
|
BathroomTotal
|
2 |
|
BedroomsAboveGround
|
4 |
|
BedroomsTotal
|
4 |
|
BasementDevelopment
|
Unfinished |
|
BasementType
|
Full (unfinished) |
|
ConstructionStyleAttachment
|
Detached |
|
ExteriorFinish
|
Vinyl Siding |
|
FoundationType
|
Poured Concrete |
|
HeatingFuel
|
Natural Gas |
|
HeatingType
|
Forced Air |
|
StoriesTotal
|
2 |
|
SizeInterior
|
1991 Sqft |
|
Type
|
House |
|
UtilityWater
|
Drilled Well, Well |
Land
|
Acreage
|
No |
|
Sewer
|
Septic System |
|
SizeDepth
|
229 Ft |
|
SizeFrontage
|
210 Ft |
|
SizeTotalText
|
1/2 - 1.99 Acres |
|
SoilType
|
Stones |
Rooms
| Level |
Type |
Length |
Width |
Dimensions |
|
Second Level |
Loft |
|
|
16'7'' x 10'6'' |
|
Second Level |
4pc Bathroom |
|
|
14'6'' x 11'0'' |
|
Main Level |
4pc Bathroom |
|
|
14'2'' x 6'1'' |
|
Main Level |
Bedroom |
|
|
18'1'' x 13'6'' |
|
Main Level |
Bedroom |
|
|
14'5'' x 11'2'' |
|
Main Level |
Bedroom |
|
|
11'9'' x 9'0'' |
|
Main Level |
Primary Bedroom |
|
|
18'0'' x 6'8'' |
|
Main Level |
Living Room |
|
|
19'1'' x 17'7'' |
|
Main Level |
Dining Room |
|
|
17'5'' x 11'6'' |
|
Main Level |
Kitchen |
|
|
16'0'' x 11'6'' |
https://www.realtor.ca/real-estate/27429954/192-tammys-cove-road-lions-head






