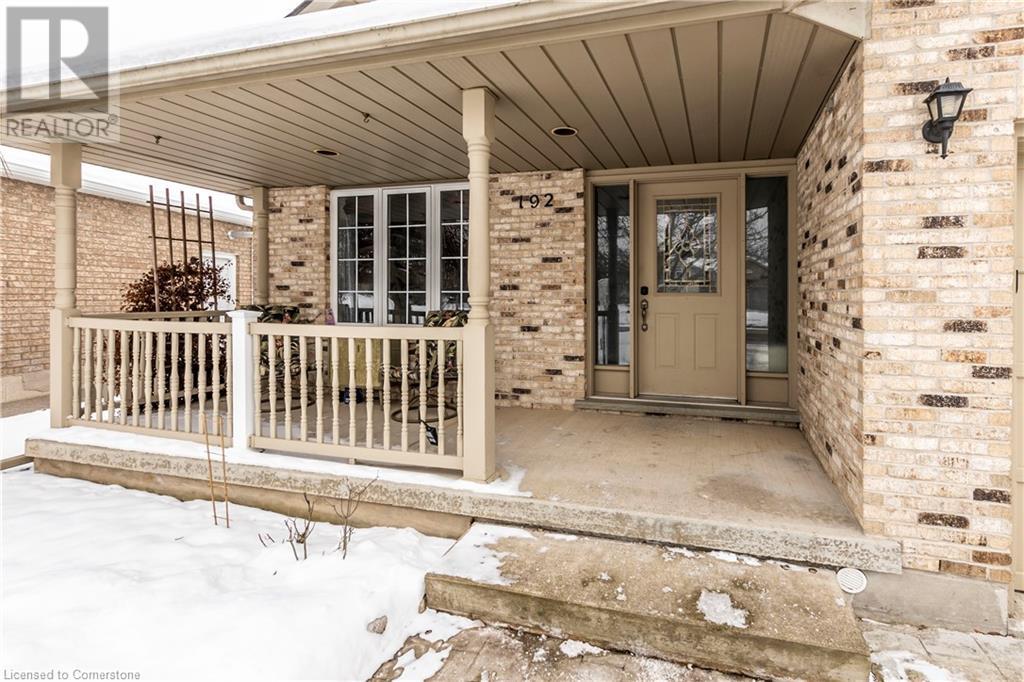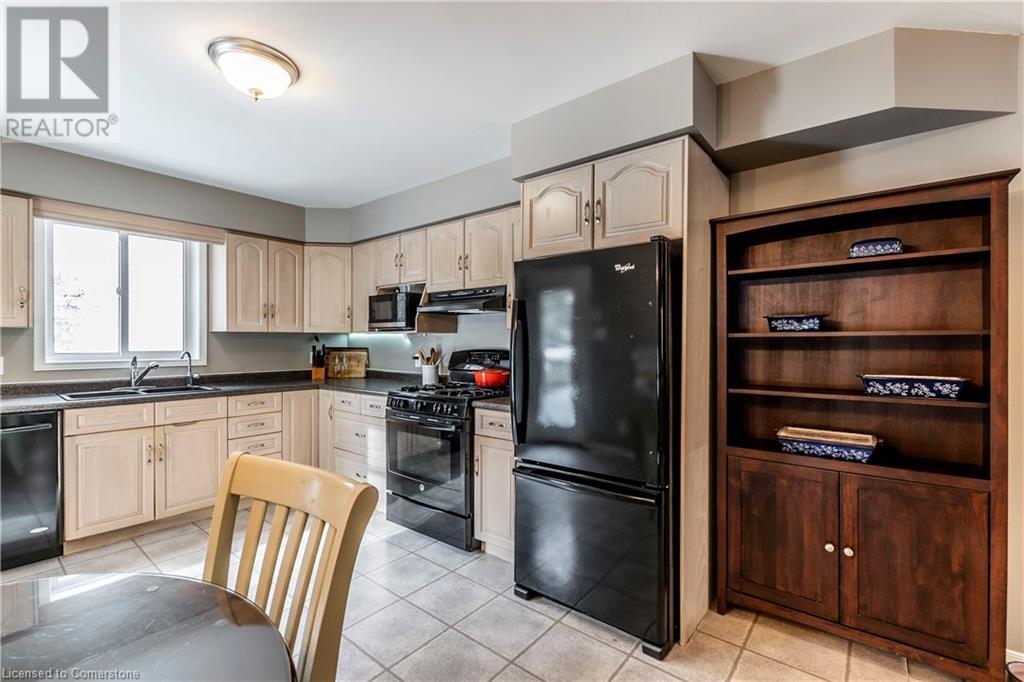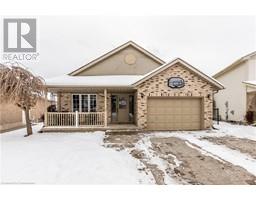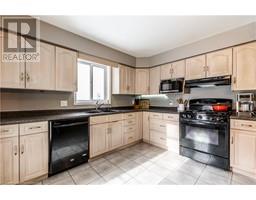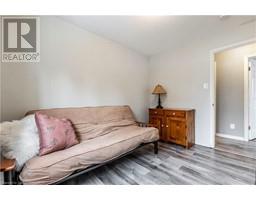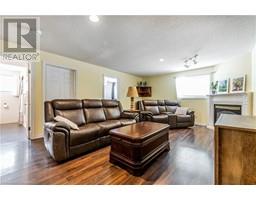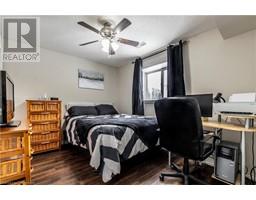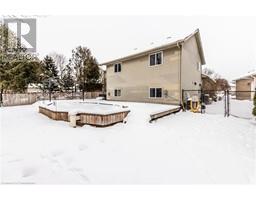4 Bedroom
3 Bathroom
1924 sqft
Fireplace
On Ground Pool
Central Air Conditioning
Forced Air
$699,900
Welcome to this beautiful, well-built home located on a quiet street in a mature, tree-lined neighborhood, within minutes to a major hwy and key amenities including scenic walking trails.. This 4 bedroom back-split home boasts over 1900 sqft of finished living space. Features of this home include 1 1/2 car garage, Bright & airy main floor living & dining space with walkout from the kitchen to your Private backyard oasis featuring an on-ground pool, Hot tub (2019), Power awning (2019), Gazebo, Firepit area, Gas hook up for the BBQ and even a Dog Run. Lower level with Gas fireplace features an additional bedroom with a 3 piece bath and Laundry room. Perfect for your guests or family members to provide more privacy. Upper level has 3 bedrooms & 4pc privilege bathroom. Basement boasts a large Rec Room, 4 piece bath with an additional room for potential 5th bedroom or office. This home shows very well and has huge potential for a growing family. (id:47351)
Property Details
|
MLS® Number
|
40689677 |
|
Property Type
|
Single Family |
|
AmenitiesNearBy
|
Golf Nearby, Park, Place Of Worship, Playground, Schools, Shopping |
|
CommunicationType
|
High Speed Internet |
|
CommunityFeatures
|
Quiet Area, School Bus |
|
EquipmentType
|
Water Heater |
|
Features
|
Automatic Garage Door Opener |
|
ParkingSpaceTotal
|
3 |
|
PoolType
|
On Ground Pool |
|
RentalEquipmentType
|
Water Heater |
|
Structure
|
Shed, Porch |
Building
|
BathroomTotal
|
3 |
|
BedroomsAboveGround
|
3 |
|
BedroomsBelowGround
|
1 |
|
BedroomsTotal
|
4 |
|
Appliances
|
Central Vacuum, Dishwasher, Dryer, Refrigerator, Water Softener, Washer, Gas Stove(s), Window Coverings, Garage Door Opener, Hot Tub |
|
BasementDevelopment
|
Partially Finished |
|
BasementType
|
Full (partially Finished) |
|
ConstructedDate
|
1994 |
|
ConstructionStyleAttachment
|
Detached |
|
CoolingType
|
Central Air Conditioning |
|
ExteriorFinish
|
Aluminum Siding, Brick |
|
FireplacePresent
|
Yes |
|
FireplaceTotal
|
1 |
|
FoundationType
|
Poured Concrete |
|
HeatingFuel
|
Natural Gas |
|
HeatingType
|
Forced Air |
|
SizeInterior
|
1924 Sqft |
|
Type
|
House |
|
UtilityWater
|
Municipal Water |
Parking
Land
|
AccessType
|
Highway Access |
|
Acreage
|
No |
|
FenceType
|
Fence |
|
LandAmenities
|
Golf Nearby, Park, Place Of Worship, Playground, Schools, Shopping |
|
Sewer
|
Municipal Sewage System |
|
SizeDepth
|
144 Ft |
|
SizeFrontage
|
40 Ft |
|
SizeTotal
|
0|under 1/2 Acre |
|
SizeTotalText
|
0|under 1/2 Acre |
|
ZoningDescription
|
Z2b |
Rooms
| Level |
Type |
Length |
Width |
Dimensions |
|
Second Level |
Bedroom |
|
|
8'3'' x 10'9'' |
|
Second Level |
Bedroom |
|
|
9'11'' x 10'9'' |
|
Second Level |
Primary Bedroom |
|
|
14'5'' x 11'4'' |
|
Second Level |
4pc Bathroom |
|
|
6'4'' x 11'4'' |
|
Basement |
4pc Bathroom |
|
|
7'8'' x 5'7'' |
|
Lower Level |
3pc Bathroom |
|
|
7'11'' x 10'10'' |
|
Lower Level |
Bedroom |
|
|
8'10'' x 10'10'' |
|
Lower Level |
Family Room |
|
|
20'8'' x 13'8'' |
|
Main Level |
Living Room |
|
|
13'9'' x 11'4'' |
|
Main Level |
Dining Room |
|
|
11'6'' x 11'4'' |
|
Main Level |
Kitchen |
|
|
11'1'' x 21'8'' |
Utilities
|
Cable
|
Available |
|
Natural Gas
|
Available |
|
Telephone
|
Available |
https://www.realtor.ca/real-estate/27795014/192-catherine-street-new-hamburg

