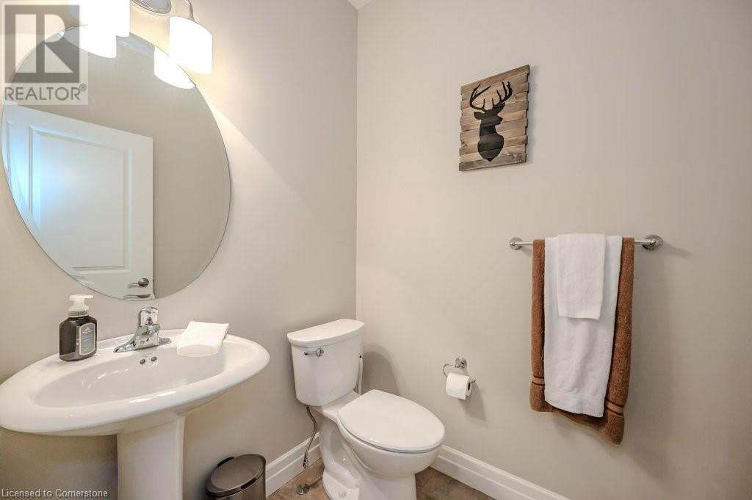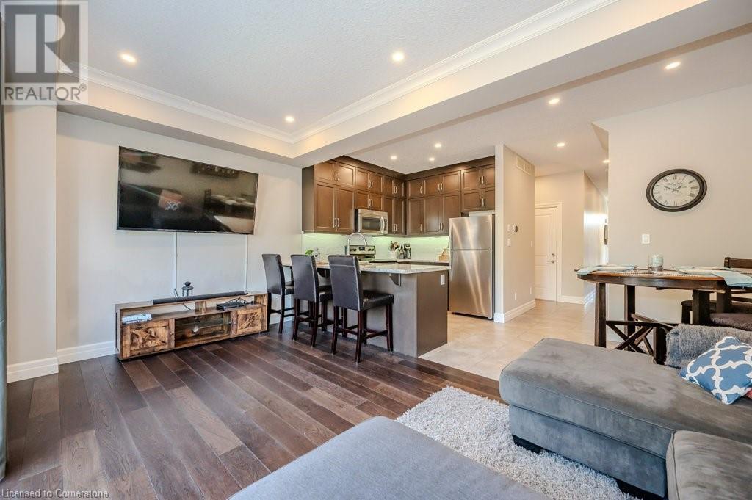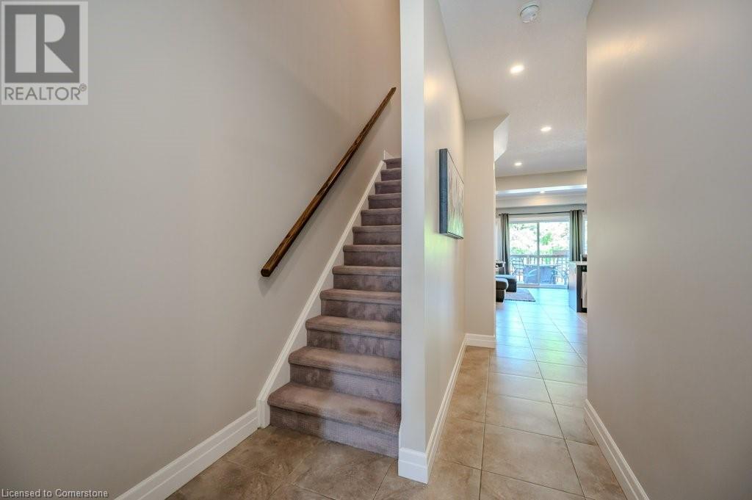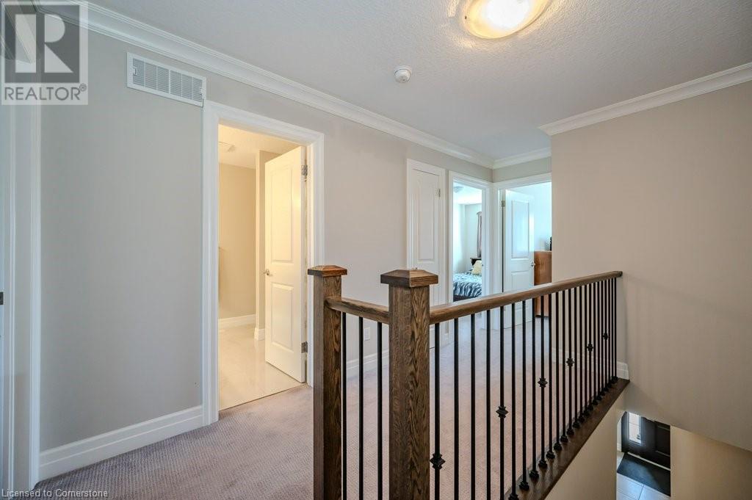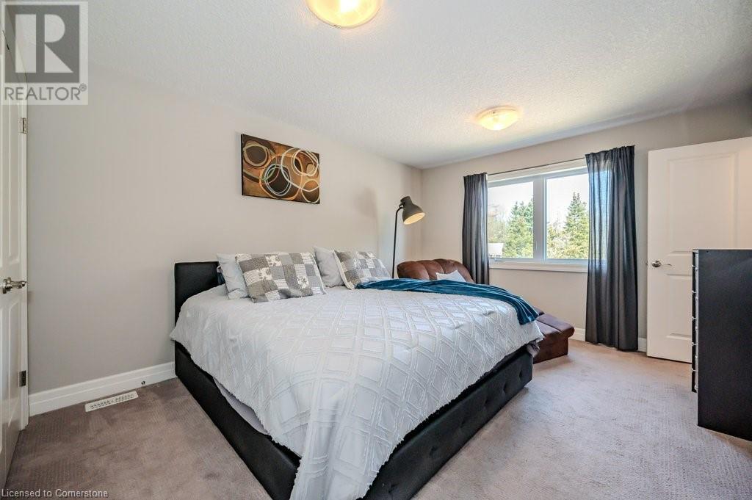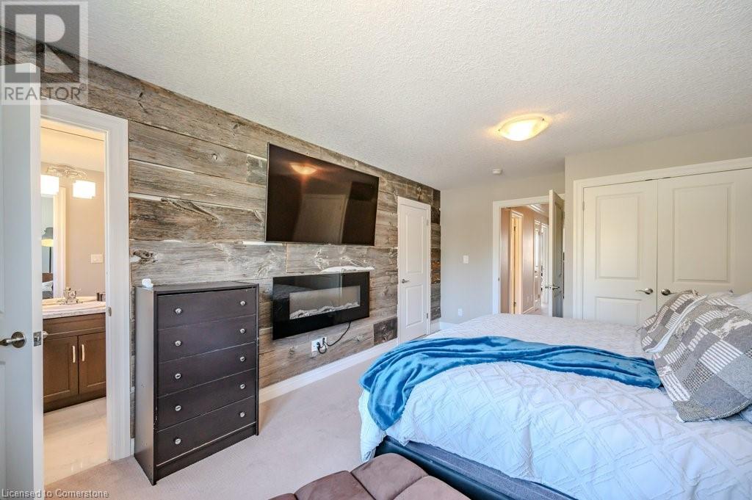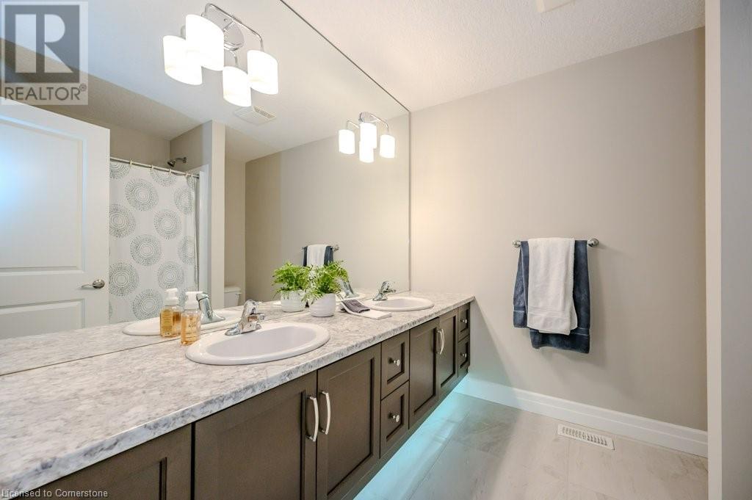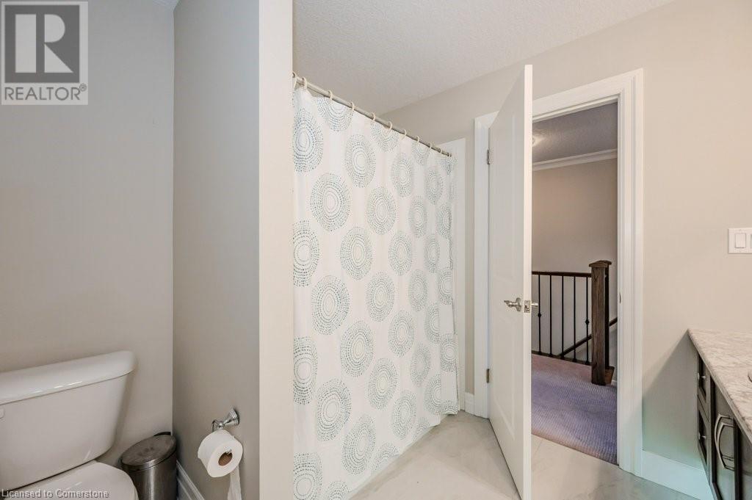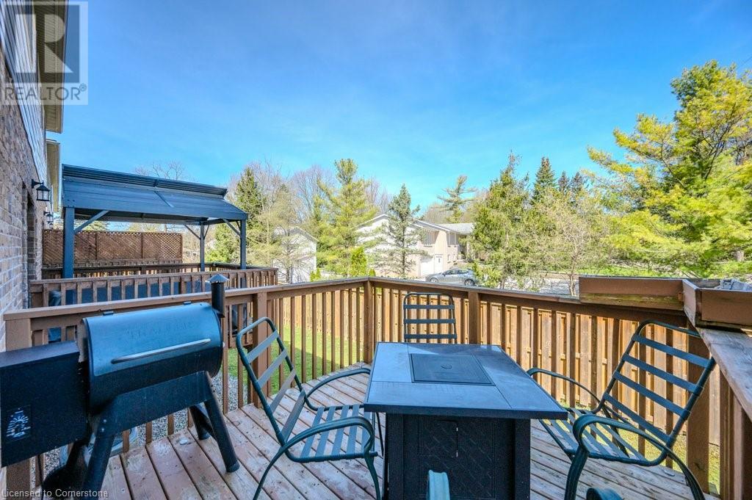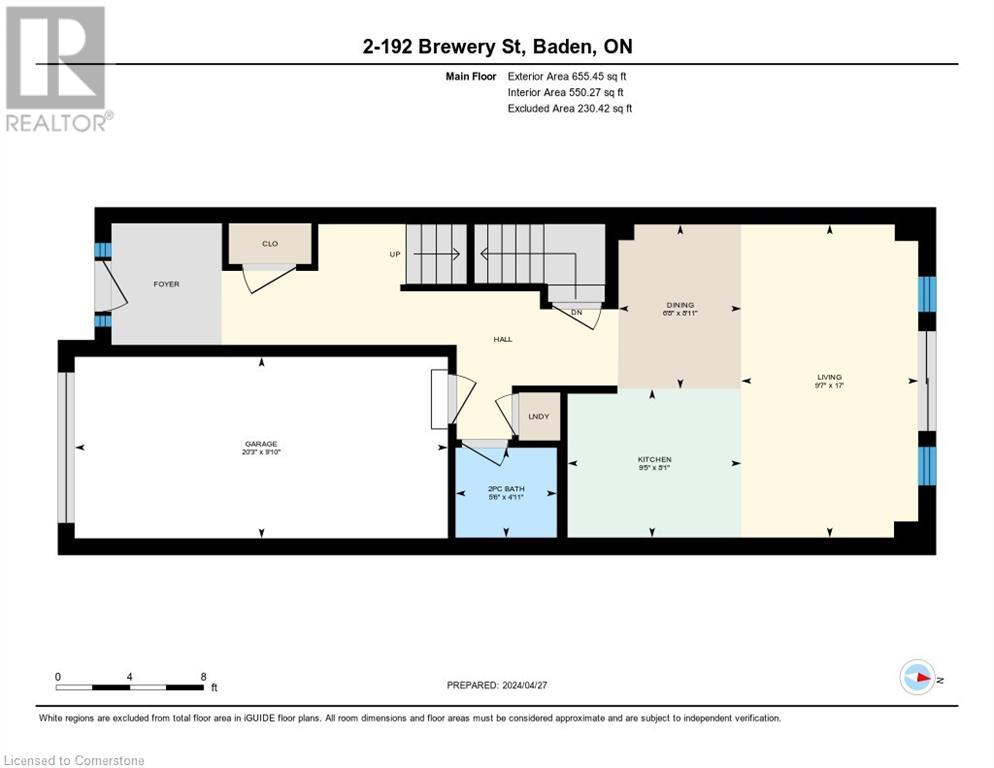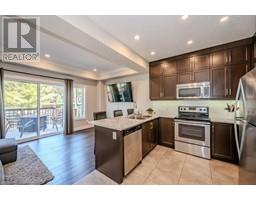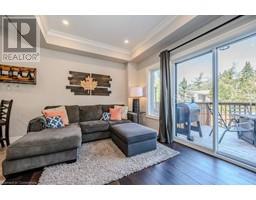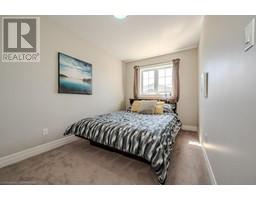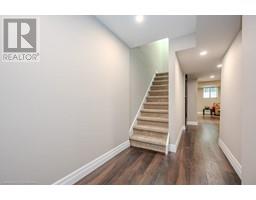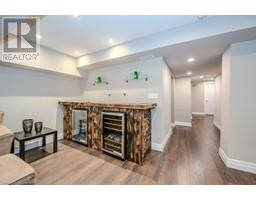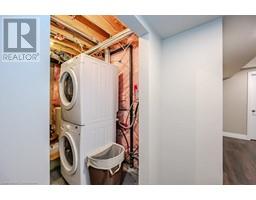$669,900Maintenance, Insurance, Parking
$234.75 Monthly
Maintenance, Insurance, Parking
$234.75 MonthlyWelcome to this charming 3-bedroom, 3-bathroom home, perfectly nestled in the heart of Baden—a quaint, close-knit community that offers the best of small-town living. Ideal for first-time buyers, this property seamlessly combines modern conveniences with timeless appeal. Step inside and be greeted by an open-concept living area, where soaring 9-foot ceilings flood the space with natural light. The bright and airy atmosphere extends into a cozy living room, which flows effortlessly onto a walkout deck, perfect for relaxing or entertaining. The chef-inspired kitchen is a true highlight, featuring plenty of space for meal prep and the perfect vantage point to stay connected with family and guests. The spacious master bedroom is a true retreat, complete with an ensuite bath that adds a touch of luxury. The finished basement is an entertainer’s dream, with a built-in bar and ample room for both relaxation and storage—helping you keep everything organized and accessible. Just steps from local shops, cafes, and schools, this home offers the perfect blend of small-town charm and modern convenience. With easy access to major highways, you're only a short drive from nearby cities and attractions, making it the ideal location for both relaxation and adventure. This home is a must-see and offers the perfect balance of modern living and small-town charm. Don't miss out—schedule your viewing today and discover the endless possibilities this delightful property has to offer! (id:47351)
Property Details
| MLS® Number | 40690224 |
| Property Type | Single Family |
| AmenitiesNearBy | Park |
| EquipmentType | Rental Water Softener, Water Heater |
| Features | Southern Exposure, Balcony |
| ParkingSpaceTotal | 2 |
| RentalEquipmentType | Rental Water Softener, Water Heater |
Building
| BathroomTotal | 3 |
| BedroomsAboveGround | 3 |
| BedroomsTotal | 3 |
| Appliances | Dishwasher, Dryer, Microwave, Refrigerator, Stove, Washer |
| ArchitecturalStyle | 2 Level |
| BasementDevelopment | Finished |
| BasementType | Full (finished) |
| ConstructedDate | 2014 |
| ConstructionStyleAttachment | Attached |
| CoolingType | Central Air Conditioning |
| ExteriorFinish | Aluminum Siding, Brick, Vinyl Siding |
| HalfBathTotal | 1 |
| HeatingFuel | Natural Gas |
| StoriesTotal | 2 |
| SizeInterior | 2090.45 Sqft |
| Type | Row / Townhouse |
| UtilityWater | Municipal Water |
Parking
| Attached Garage | |
| Covered |
Land
| Acreage | No |
| LandAmenities | Park |
| Sewer | Municipal Sewage System |
| SizeTotal | 0|under 1/2 Acre |
| SizeTotalText | 0|under 1/2 Acre |
| ZoningDescription | Z2b |
Rooms
| Level | Type | Length | Width | Dimensions |
|---|---|---|---|---|
| Second Level | Primary Bedroom | 11'7'' x 16'11'' | ||
| Second Level | Bedroom | 8'7'' x 11'11'' | ||
| Second Level | Bedroom | 8'0'' x 14'1'' | ||
| Second Level | 5pc Bathroom | Measurements not available | ||
| Second Level | 4pc Bathroom | Measurements not available | ||
| Basement | Utility Room | 7'11'' x 8'4'' | ||
| Basement | Recreation Room | 16'2'' x 15'4'' | ||
| Main Level | Living Room | 17'0'' x 9'7'' | ||
| Main Level | Kitchen | 8'1'' x 9'5'' | ||
| Main Level | Dining Room | 8'1'' x 6'8'' | ||
| Main Level | 2pc Bathroom | Measurements not available |
https://www.realtor.ca/real-estate/27799592/192-brewery-street-unit-2-baden







