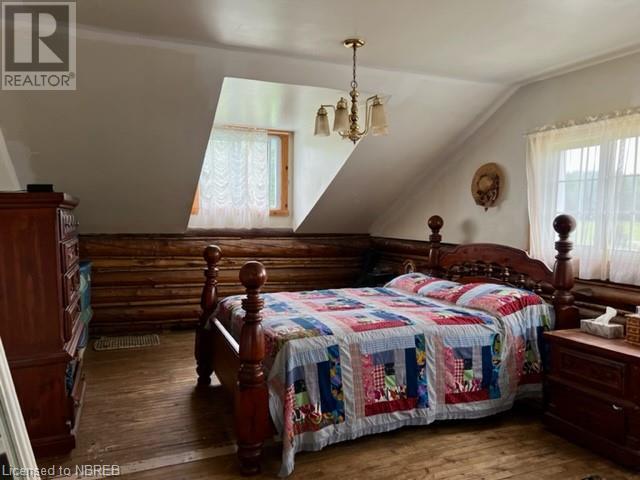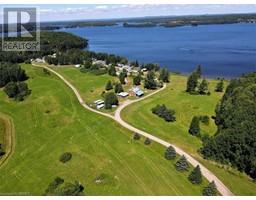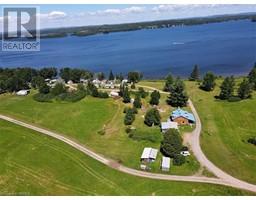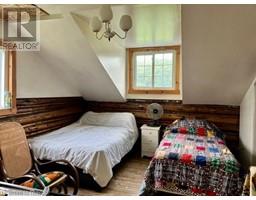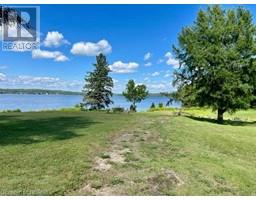2 Bedroom
1 Bathroom
1602 sqft
Log House/cabin
None
Waterfront
Acreage
$2,200,000
If you are looking for a one of a kind property this is it. Log home on 189 acres of gorgeous property on Lake Nosbonsing, this property offers a magnitude of possibilities. Great for a family compound, farming, or carry on the current RV resort. Some land is cleared, some treed, some with hay. There is a pond on the property, and fish ponds. Enjoy summers boating, fishing and swimming. In the winter months enjoy sledding on the snowmobile trail, skating and ice fishing. The old homestead is 1.5 storey log home with 2 bedrooms, 1 bath, big country kitchen, and large living area. There is also a guest house. Room to build a new home or two, or sever off some land you don't need. This property offers peace and tranquility to any buyer as well and an abundance of opportunities for the investor or developer. (id:47351)
Property Details
|
MLS® Number
|
40600709 |
|
Property Type
|
Single Family |
|
AmenitiesNearBy
|
Beach, Marina |
|
CommunicationType
|
Internet Access |
|
CommunityFeatures
|
School Bus |
|
Features
|
Crushed Stone Driveway, Country Residential, Sump Pump |
|
ParkingSpaceTotal
|
10 |
|
ViewType
|
Lake View |
|
WaterFrontName
|
Lake Nosbonsing |
|
WaterFrontType
|
Waterfront |
Building
|
BathroomTotal
|
1 |
|
BedroomsAboveGround
|
2 |
|
BedroomsTotal
|
2 |
|
Appliances
|
Dishwasher, Dryer, Refrigerator, Stove |
|
ArchitecturalStyle
|
Log House/cabin |
|
BasementDevelopment
|
Unfinished |
|
BasementType
|
Partial (unfinished) |
|
ConstructedDate
|
1926 |
|
ConstructionStyleAttachment
|
Detached |
|
CoolingType
|
None |
|
ExteriorFinish
|
Vinyl Siding, Log |
|
FireProtection
|
Smoke Detectors |
|
FoundationType
|
Block |
|
HeatingFuel
|
Oil |
|
SizeInterior
|
1602 Sqft |
|
Type
|
House |
|
UtilityWater
|
Drilled Well |
Land
|
Acreage
|
Yes |
|
LandAmenities
|
Beach, Marina |
|
Sewer
|
Septic System |
|
SizeDepth
|
999 Ft |
|
SizeFrontage
|
8382 Ft |
|
SizeIrregular
|
189.746 |
|
SizeTotal
|
189.746 Ac|101+ Acres |
|
SizeTotalText
|
189.746 Ac|101+ Acres |
|
SurfaceWater
|
Lake |
|
ZoningDescription
|
C3 & Ru |
Rooms
| Level |
Type |
Length |
Width |
Dimensions |
|
Second Level |
Bedroom |
|
|
13'4'' x 11'5'' |
|
Second Level |
4pc Bathroom |
|
|
Measurements not available |
|
Second Level |
Office |
|
|
9'7'' x 8'1'' |
|
Second Level |
Primary Bedroom |
|
|
19'7'' x 12'6'' |
|
Main Level |
Dining Room |
|
|
13'0'' x 11'5'' |
|
Main Level |
Living Room |
|
|
26'0'' x 11'8'' |
|
Main Level |
Kitchen |
|
|
13'6'' x 9'5'' |
Utilities
|
Electricity
|
Available |
|
Telephone
|
Available |
https://www.realtor.ca/real-estate/26996143/1919-south-shore-road-astorville










