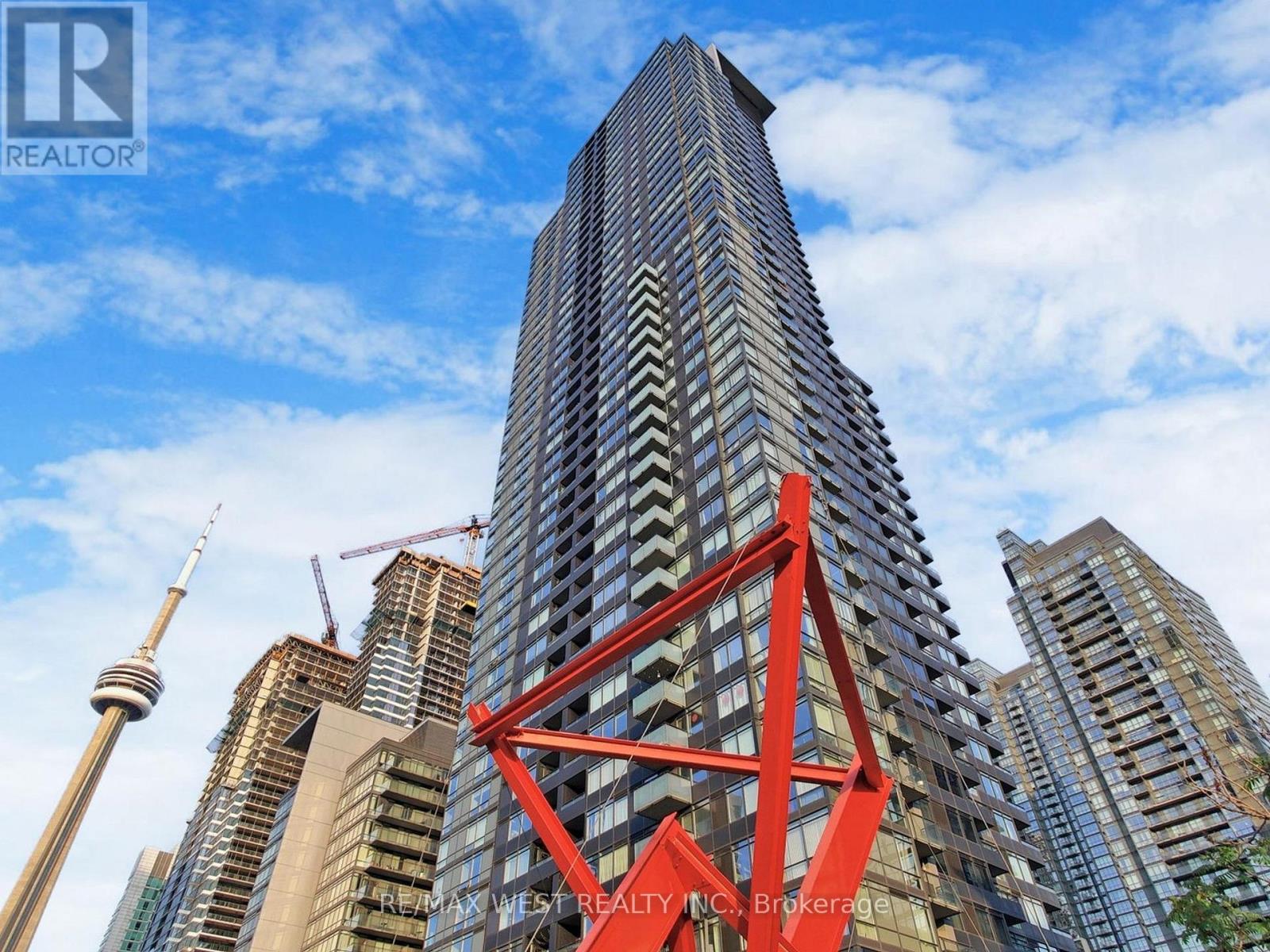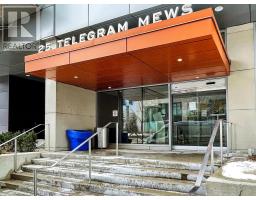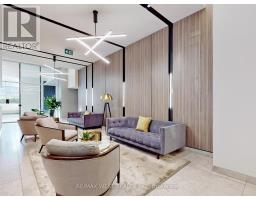2 Bedroom
1 Bathroom
500 - 599 ft2
Central Air Conditioning
Forced Air
$2,450 Monthly
This spacious and sun-filled 1 bedroom + den condo in a prime downtown location is everything you've been searching for. Featuring an open-concept layout, large windows that flood the space with natural light, 1 underground parking spot, a locker, and a dedicated computer nook, its perfect for both work and relaxation. The generously sized bedroom boasts a large closet for plenty of storage, and the unit is impeccably clean. With a stunning, unobstructed view of the city, you'll love the vibrant energy that surrounds you. The condo is just steps away from top attractions like the Rogers Centre, CN Tower, The Well, The Waterfront, and an array of restaurants and shops. Transportation is a breeze with local subway stations and TTC access right at your doorstep, and access to highways right around the corner. This condo offers convenience, comfort, and the best of urban living. Indulge in premium amenities like the fully equipped gym, indoor swimming pool, relaxing sauna, outdoor lounge with BBQ, chic party room, guest suites, and much more! Enjoy everything the city has to offer. Property is also listed for sale. (id:47351)
Property Details
|
MLS® Number
|
C12079783 |
|
Property Type
|
Single Family |
|
Community Name
|
Waterfront Communities C1 |
|
Community Features
|
Pet Restrictions |
|
Features
|
Balcony |
|
Parking Space Total
|
1 |
Building
|
Bathroom Total
|
1 |
|
Bedrooms Above Ground
|
1 |
|
Bedrooms Below Ground
|
1 |
|
Bedrooms Total
|
2 |
|
Amenities
|
Exercise Centre, Party Room, Security/concierge, Storage - Locker |
|
Appliances
|
Dishwasher, Dryer, Microwave, Range, Stove, Washer, Window Coverings, Refrigerator |
|
Cooling Type
|
Central Air Conditioning |
|
Exterior Finish
|
Concrete |
|
Flooring Type
|
Laminate, Carpeted |
|
Heating Fuel
|
Natural Gas |
|
Heating Type
|
Forced Air |
|
Size Interior
|
500 - 599 Ft2 |
|
Type
|
Apartment |
Parking
Land
Rooms
| Level |
Type |
Length |
Width |
Dimensions |
|
Flat |
Kitchen |
5.71 m |
3.68 m |
5.71 m x 3.68 m |
|
Flat |
Dining Room |
5.71 m |
3.68 m |
5.71 m x 3.68 m |
|
Flat |
Living Room |
5.71 m |
3.68 m |
5.71 m x 3.68 m |
|
Flat |
Primary Bedroom |
3.15 m |
2.67 m |
3.15 m x 2.67 m |
|
Flat |
Den |
2.08 m |
1.5 m |
2.08 m x 1.5 m |
https://www.realtor.ca/real-estate/28161146/1915-25-telegram-mews-toronto-waterfront-communities-waterfront-communities-c1






























