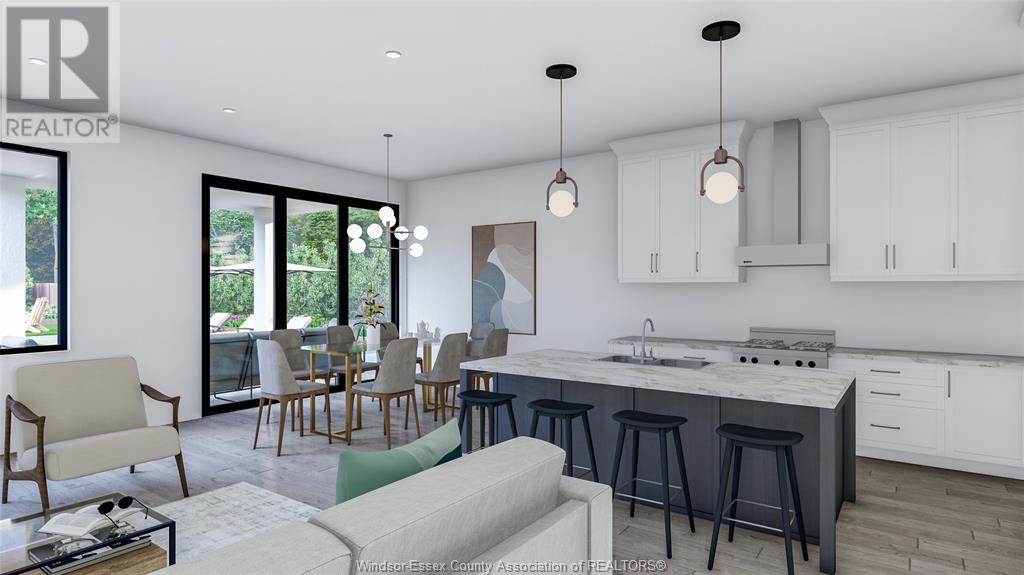3 Bedroom
3 Bathroom
2000 sqft
Bungalow, Ranch
Fireplace
Central Air Conditioning, Fully Air Conditioned
Forced Air, Furnace
$929,900
Welcome to 1913 Dolce Vita Ave, a new build waiting for your final touches! This beautifully crafted 2000 sq ft home by NOC Developments has been thoughtfully designed with 3 spacious bedrooms and 2.5 luxurious baths, making it ideal for both growing families and down-sizers. Step inside to discover an open-concept layout featuring a stylish kitchen with quartz countertops, an inviting island, and engineered hardwood floors throughout the home. The seamless flow between the kitchen, dining, and living areas creates a perfect space for entertaining and daily living.The master bedroom, strategically placed on one side of the house, offers unparalleled privacy from the other two bedrooms.Outside, you'll find a covered patio overlooking an oversized backyard, providing ample room to customize and make your own oasis. Situated in a prime location, this home is just minutes away from local amenities such as schools, stores, the beach, and downtown Kingsville's vibrant restaurant scene! (id:47351)
Property Details
|
MLS® Number
|
24018562 |
|
Property Type
|
Single Family |
|
Features
|
Gravel Driveway |
Building
|
BathroomTotal
|
3 |
|
BedroomsAboveGround
|
3 |
|
BedroomsTotal
|
3 |
|
ArchitecturalStyle
|
Bungalow, Ranch |
|
ConstructedDate
|
2024 |
|
ConstructionStyleAttachment
|
Detached |
|
CoolingType
|
Central Air Conditioning, Fully Air Conditioned |
|
ExteriorFinish
|
Brick, Stone, Concrete/stucco |
|
FireplaceFuel
|
Electric |
|
FireplacePresent
|
Yes |
|
FireplaceType
|
Insert |
|
FlooringType
|
Ceramic/porcelain, Hardwood |
|
FoundationType
|
Concrete |
|
HalfBathTotal
|
1 |
|
HeatingFuel
|
Natural Gas |
|
HeatingType
|
Forced Air, Furnace |
|
StoriesTotal
|
1 |
|
SizeInterior
|
2000 Sqft |
|
TotalFinishedArea
|
2000 Sqft |
|
Type
|
House |
Parking
Land
|
Acreage
|
No |
|
SizeIrregular
|
60x200 |
|
SizeTotalText
|
60x200 |
|
ZoningDescription
|
R2 |
Rooms
| Level |
Type |
Length |
Width |
Dimensions |
|
Main Level |
Foyer |
|
|
8.7 x 14.5 |
|
Main Level |
5pc Bathroom |
|
|
7.4 x 10.6 |
|
Main Level |
2pc Bathroom |
|
|
5.4 x 5.0 |
|
Main Level |
5pc Ensuite Bath |
|
|
9.4 x 11 |
|
Main Level |
Bedroom |
|
|
11 x 13 |
|
Main Level |
Bedroom |
|
|
11 x 13 |
|
Main Level |
Primary Bedroom |
|
|
12.9 x 15.4 |
|
Main Level |
Laundry Room |
|
|
9.1 x 5.5 |
|
Main Level |
Dining Room |
|
|
11 x 11.4 |
|
Main Level |
Living Room/fireplace |
|
|
13.8 x 21.11 |
|
Main Level |
Kitchen |
|
|
11 x 13.8 |
https://www.realtor.ca/real-estate/27280513/1913-dolce-vita-avenue-east-kingsville


















