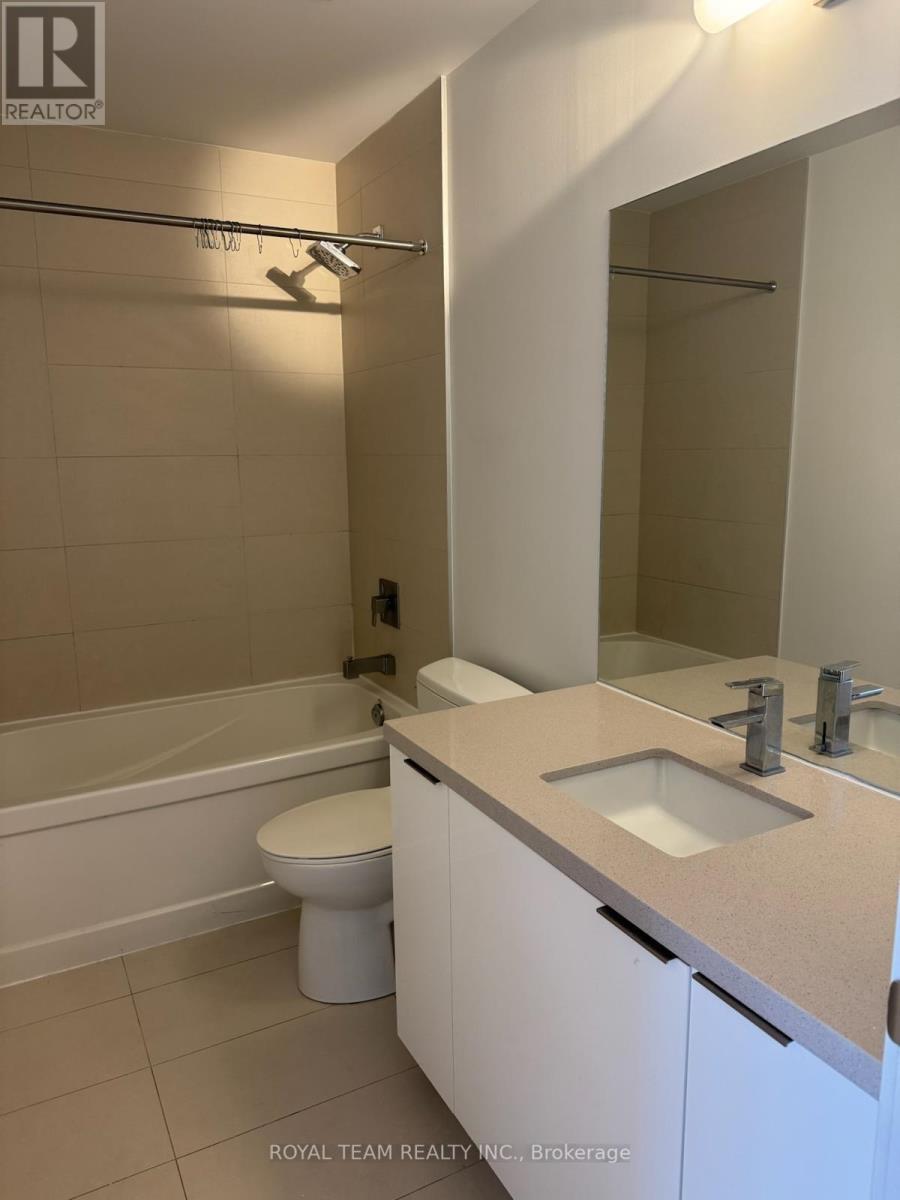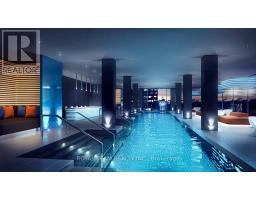1910 - 8 Eglinton Avenue E Toronto, Ontario M4P 0C1
1 Bedroom
1 Bathroom
500 - 599 ft2
Central Air Conditioning
Forced Air
$569,900Maintenance,
$448.14 Monthly
Maintenance,
$448.14 MonthlyPrestigious E-Condo With Unobstructed East Views, 9 Ft Ceiling, 466 Sq Ft Plus 80 Sq Ft Balcony. Located In The Heart Of The City At Yonge / Eglinton. Direct Underground Access to Subway - Eglinton Station, Future Lrt Making It Super Convenient To Get Anywhere In The City. A Vibrant Community With So Much To Offer: From Entertainment, Parks, Dining To Prestigious Schools, Community Centre, Transit At Your Doorstep. Well managed building with 24h concierge. Luxurious Amenities, including an Indoor Pool with a Glass Wall, Sauna, Gym, Yoga Studio, Tech Lounges, Party Room, and a huge Terrace. Huge demand for rentals from young professionals and Tenants AAA. (id:47351)
Property Details
| MLS® Number | C12024138 |
| Property Type | Single Family |
| Neigbourhood | Don Valley West |
| Community Name | Mount Pleasant West |
| Community Features | Pet Restrictions |
| Features | Balcony |
Building
| Bathroom Total | 1 |
| Bedrooms Above Ground | 1 |
| Bedrooms Total | 1 |
| Age | 0 To 5 Years |
| Amenities | Storage - Locker |
| Appliances | Dishwasher, Dryer, Microwave, Oven, Washer, Refrigerator |
| Cooling Type | Central Air Conditioning |
| Exterior Finish | Brick |
| Flooring Type | Laminate |
| Heating Fuel | Natural Gas |
| Heating Type | Forced Air |
| Size Interior | 500 - 599 Ft2 |
| Type | Apartment |
Parking
| No Garage |
Land
| Acreage | No |
Rooms
| Level | Type | Length | Width | Dimensions |
|---|---|---|---|---|
| Flat | Living Room | 7.39 m | 2.75 m | 7.39 m x 2.75 m |
| Flat | Dining Room | 7.39 m | 2.75 m | 7.39 m x 2.75 m |
| Flat | Kitchen | 7.39 m | 2.75 m | 7.39 m x 2.75 m |
| Flat | Bedroom | 3.13 m | 2.75 m | 3.13 m x 2.75 m |


























































