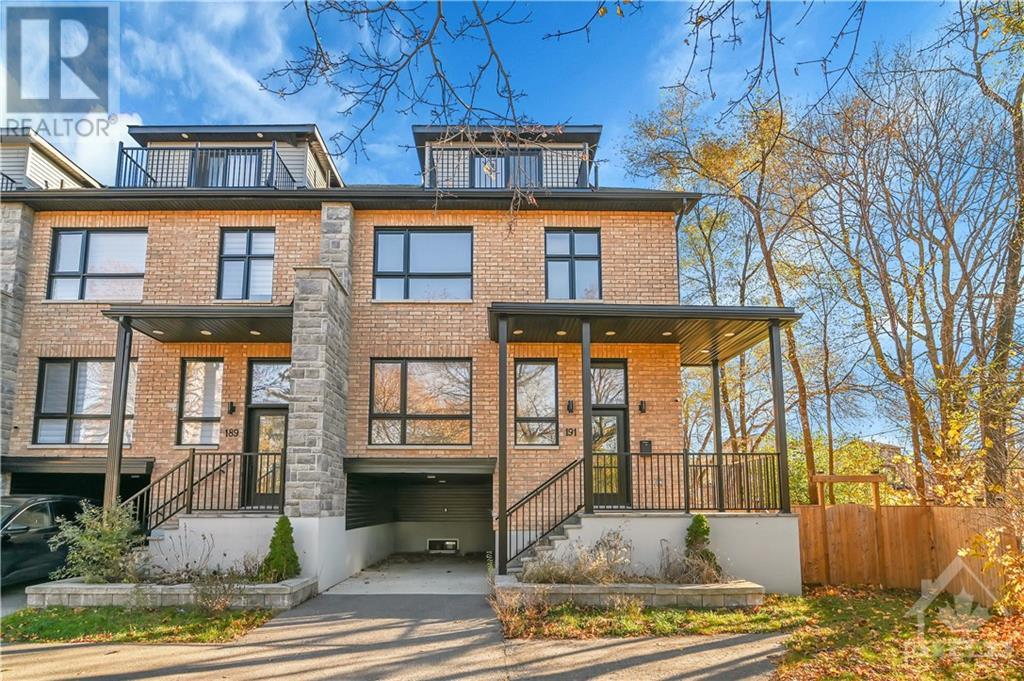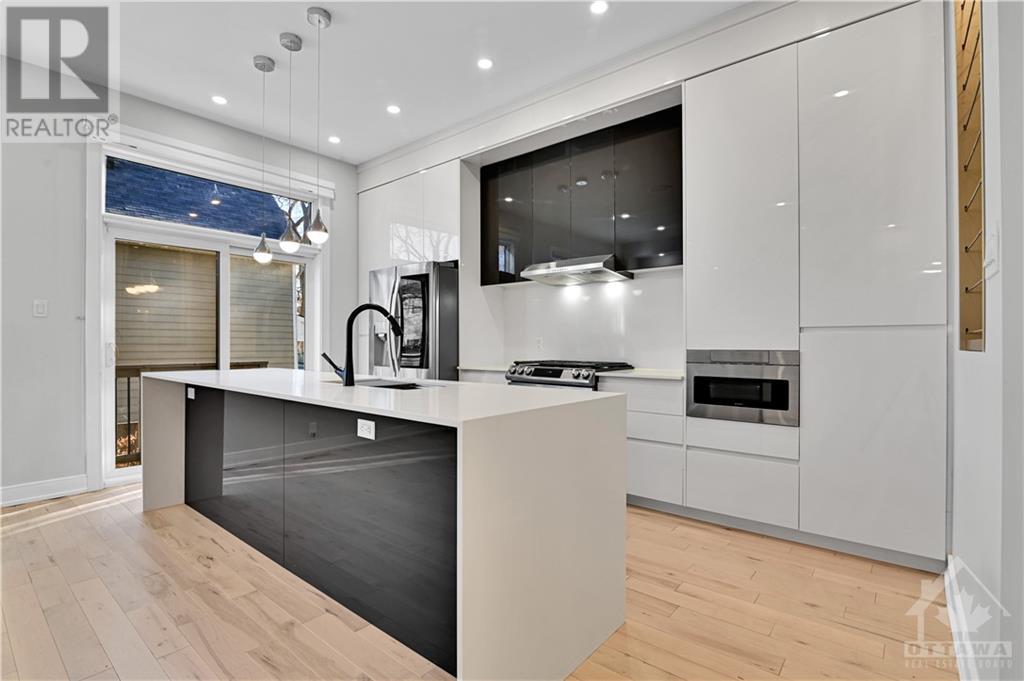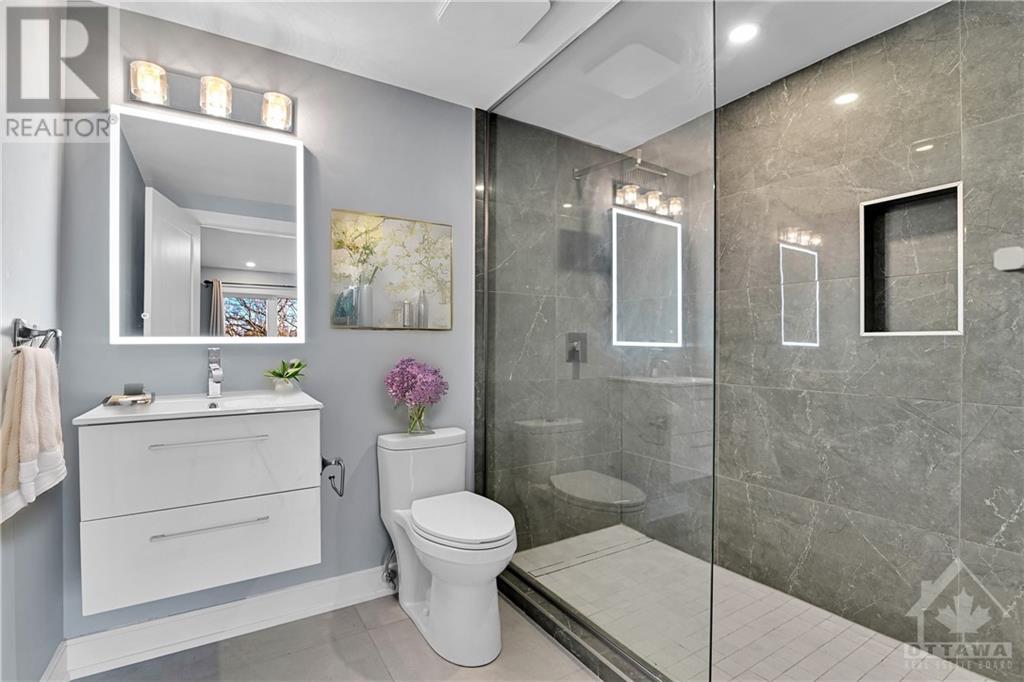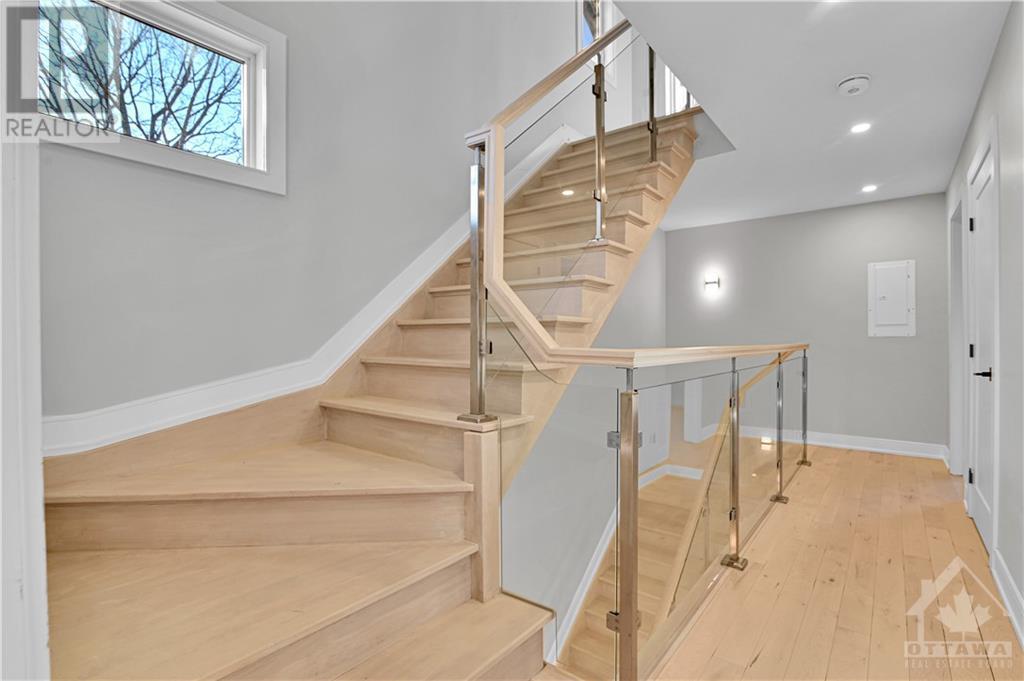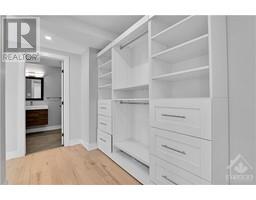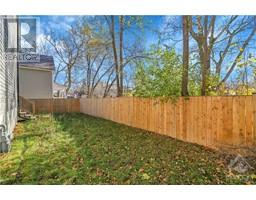3 Bedroom
4 Bathroom
Fireplace
Central Air Conditioning
Forced Air
$977,000
Discover the perfect blend of modern luxury & family-oriented charm W this custom-designed townhome. Stunning three-story home ideal for families & professionals seeking luxurious urban living in a central location. It offers 3 generously sized bed, 3 full bath, an open-concept layout W 10-ft ceilings. Chef’s Dream Kitchen equipped W SS appliances, sleek cabinetry & a waterfall quartz island. Bright & Inviting Living Spaces, gleaming hardwood floors, a cozy dining/ living room with a gas fireplace. Modern glass railings add sophistication & flow to the home. 2nd Lvl offers Two spacious bed, each with its own ensuite bath & custom walk-in closet. A convenient, well-designed laundry room. The 3 floor is dedicated to the master suite, featuring a private balcony, a walk-in closet, and a spa-like ensuite with a glass shower, double vanity, and a soaker tub—perfect for unwinding after a long day. Don't miss this rare opportunity to own a one-of-a-kind home in a highly desirable neighborhood (id:47351)
Property Details
|
MLS® Number
|
1420590 |
|
Property Type
|
Single Family |
|
Neigbourhood
|
Vanier |
|
AmenitiesNearBy
|
Public Transit, Recreation Nearby, Water Nearby |
|
CommunityFeatures
|
Family Oriented |
|
Features
|
Balcony |
|
ParkingSpaceTotal
|
1 |
|
Structure
|
Deck |
Building
|
BathroomTotal
|
4 |
|
BedroomsAboveGround
|
3 |
|
BedroomsTotal
|
3 |
|
Appliances
|
Refrigerator, Dishwasher, Dryer, Hood Fan, Microwave, Stove, Washer, Blinds |
|
BasementDevelopment
|
Not Applicable |
|
BasementType
|
Crawl Space (not Applicable) |
|
ConstructedDate
|
2021 |
|
ConstructionMaterial
|
Poured Concrete |
|
ConstructionStyleAttachment
|
Semi-detached |
|
CoolingType
|
Central Air Conditioning |
|
ExteriorFinish
|
Stone, Brick, Siding |
|
FireProtection
|
Smoke Detectors |
|
FireplacePresent
|
Yes |
|
FireplaceTotal
|
1 |
|
Fixture
|
Drapes/window Coverings |
|
FlooringType
|
Hardwood, Ceramic |
|
FoundationType
|
Poured Concrete |
|
HalfBathTotal
|
3 |
|
HeatingFuel
|
Natural Gas |
|
HeatingType
|
Forced Air |
|
StoriesTotal
|
3 |
|
Type
|
House |
|
UtilityWater
|
Municipal Water |
Parking
Land
|
Acreage
|
No |
|
FenceType
|
Fenced Yard |
|
LandAmenities
|
Public Transit, Recreation Nearby, Water Nearby |
|
Sewer
|
Municipal Sewage System |
|
SizeDepth
|
66 Ft |
|
SizeFrontage
|
37 Ft ,11 In |
|
SizeIrregular
|
37.93 Ft X 66 Ft |
|
SizeTotalText
|
37.93 Ft X 66 Ft |
|
ZoningDescription
|
Residential |
Rooms
| Level |
Type |
Length |
Width |
Dimensions |
|
Second Level |
Bedroom |
|
|
12'9" x 12'0" |
|
Second Level |
4pc Ensuite Bath |
|
|
6'7" x 8'4" |
|
Second Level |
3pc Ensuite Bath |
|
|
6'6" x 8'4" |
|
Second Level |
Bedroom |
|
|
21'8" x 11'11" |
|
Second Level |
Laundry Room |
|
|
Measurements not available |
|
Third Level |
Primary Bedroom |
|
|
11'10" x 16'3" |
|
Third Level |
5pc Ensuite Bath |
|
|
11'6" x 9'11" |
|
Third Level |
Other |
|
|
11'6" x 6'9" |
|
Basement |
Utility Room |
|
|
Measurements not available |
|
Basement |
Storage |
|
|
Measurements not available |
|
Main Level |
Family Room |
|
|
10'2" x 17'8" |
|
Main Level |
Living Room/fireplace |
|
|
12'5" x 20'0" |
|
Main Level |
Kitchen |
|
|
9'2" x 15'10" |
|
Main Level |
Partial Bathroom |
|
|
4'0" x 6'10" |
Utilities
https://www.realtor.ca/real-estate/27659836/191-kipp-street-ottawa-vanier
