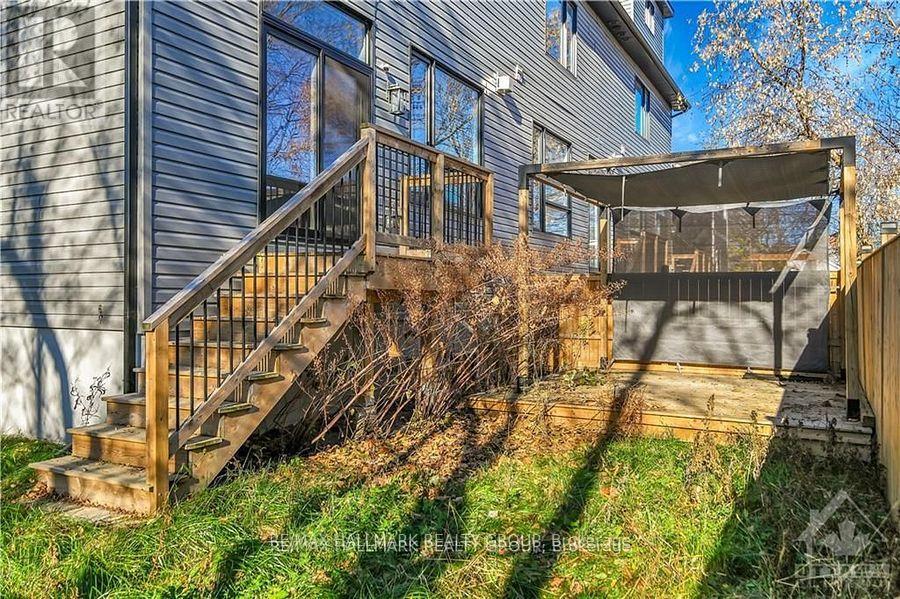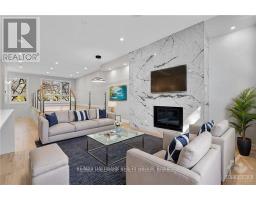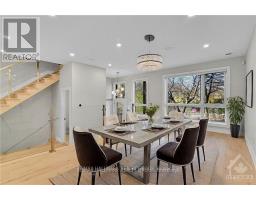3 Bedroom
3 Bathroom
Fireplace
Central Air Conditioning
Forced Air
$869,000
Flooring: Hardwood, Flooring: Ceramic, Discover the perfect blend of modern luxury & family-oriented charm W this custom-designed townhome. Stunning three-story home ideal for families & professionals seeking luxurious urban living in a central location. It offers 3 generously sized bed, 3 full bath, an open-concept layout W 10-ft ceilings. Chef's Dream Kitchen equipped W SS appliances, sleek cabinetry & a waterfall quartz island. Bright & Inviting Living Spaces, gleaming hardwood floors, a cozy dining/ living room with a gas fireplace. Modern glass railings add sophistication & flow to the home. 2nd Lvl offers Two spacious bed, each with its own ensuite bath & custom walk-in closet. A convenient, well-designed laundry room. The 3 floor is dedicated to the master suite, featuring a private balcony, a walk-in closet, and a spa-like ensuite with a glass shower, double vanity, and a soaker tub perfect for unwinding after a long day. Don't miss this rare opportunity to own a one-of-a-kind home in a highly desirable neighborhood (id:47351)
Property Details
|
MLS® Number
|
X11918907 |
|
Property Type
|
Single Family |
|
Community Name
|
3402 - Vanier |
|
Parking Space Total
|
3 |
Building
|
Bathroom Total
|
3 |
|
Bedrooms Above Ground
|
3 |
|
Bedrooms Total
|
3 |
|
Amenities
|
Fireplace(s) |
|
Appliances
|
Dishwasher, Dryer, Hood Fan, Microwave, Refrigerator, Stove, Washer |
|
Basement Development
|
Finished |
|
Basement Type
|
Crawl Space (finished) |
|
Construction Style Attachment
|
Attached |
|
Cooling Type
|
Central Air Conditioning |
|
Exterior Finish
|
Brick, Concrete |
|
Fireplace Present
|
Yes |
|
Foundation Type
|
Concrete |
|
Half Bath Total
|
1 |
|
Heating Fuel
|
Natural Gas |
|
Heating Type
|
Forced Air |
|
Stories Total
|
3 |
|
Type
|
Row / Townhouse |
|
Utility Water
|
Municipal Water |
Parking
Land
|
Acreage
|
No |
|
Sewer
|
Sanitary Sewer |
|
Size Depth
|
66 Ft |
|
Size Frontage
|
37 Ft ,11 In |
|
Size Irregular
|
37.93 X 66 Ft |
|
Size Total Text
|
37.93 X 66 Ft |
Rooms
| Level |
Type |
Length |
Width |
Dimensions |
|
Second Level |
Eating Area |
3.88 m |
3.65 m |
3.88 m x 3.65 m |
|
Second Level |
Bathroom |
2 m |
2.54 m |
2 m x 2.54 m |
|
Second Level |
Bathroom |
1.98 m |
2.54 m |
1.98 m x 2.54 m |
|
Second Level |
Eating Area |
6.6 m |
3.63 m |
6.6 m x 3.63 m |
|
Third Level |
Primary Bedroom |
3.6 m |
4.95 m |
3.6 m x 4.95 m |
|
Third Level |
Bathroom |
3.5 m |
3.02 m |
3.5 m x 3.02 m |
|
Main Level |
Family Room |
3.09 m |
5.38 m |
3.09 m x 5.38 m |
|
Main Level |
Living Room |
3.78 m |
6.09 m |
3.78 m x 6.09 m |
|
Main Level |
Kitchen |
2.79 m |
4.82 m |
2.79 m x 4.82 m |
|
Main Level |
Bathroom |
1.21 m |
2.08 m |
1.21 m x 2.08 m |
https://www.realtor.ca/real-estate/27791972/191-kipp-street-e-ottawa-3402-vanier
























































