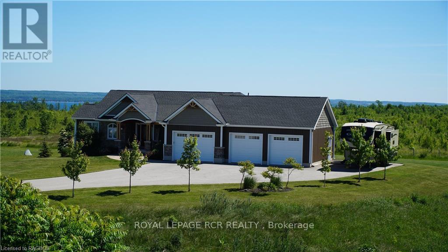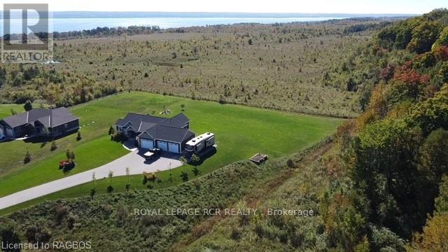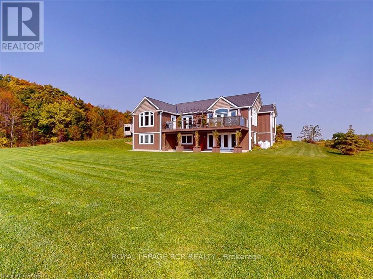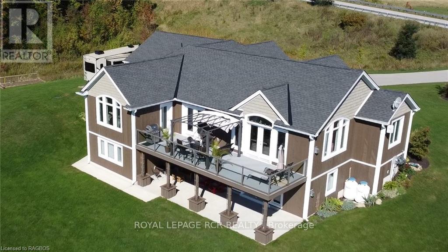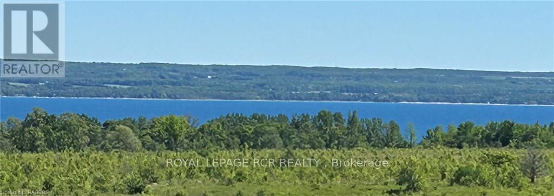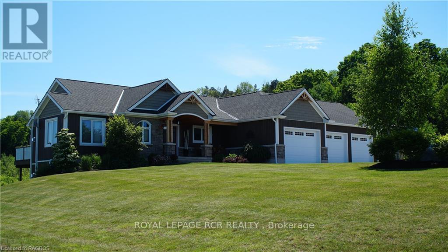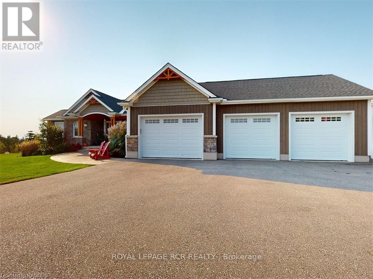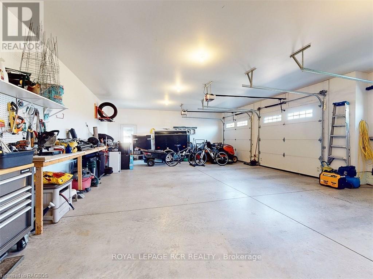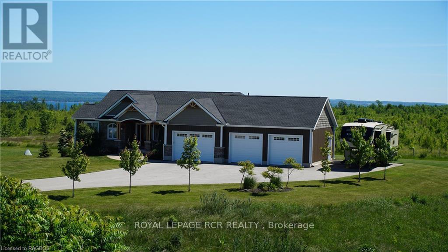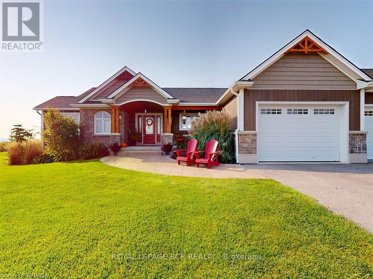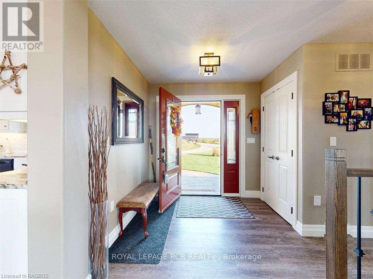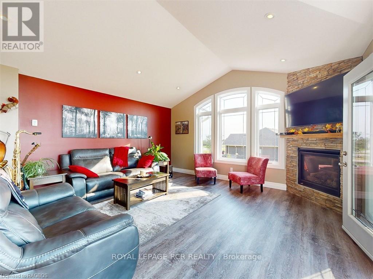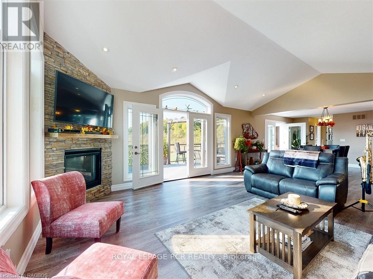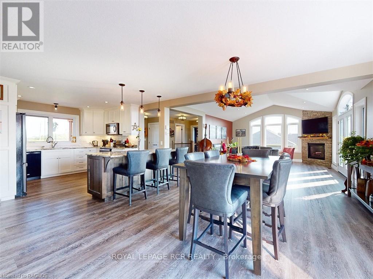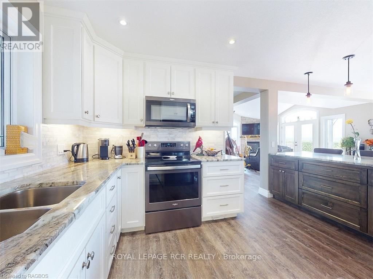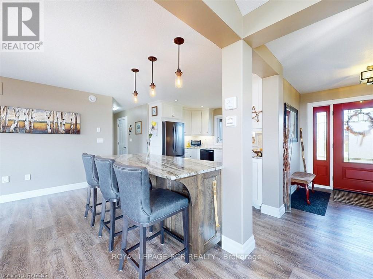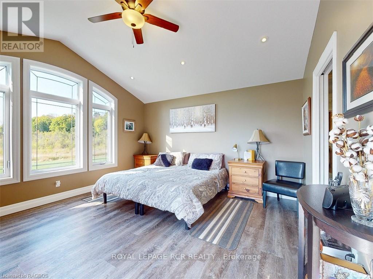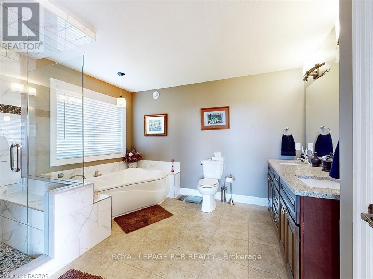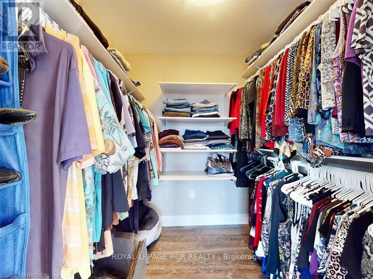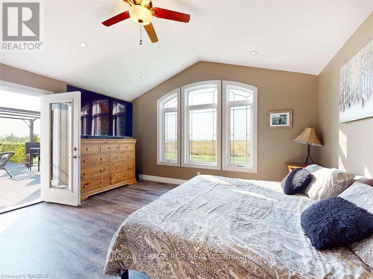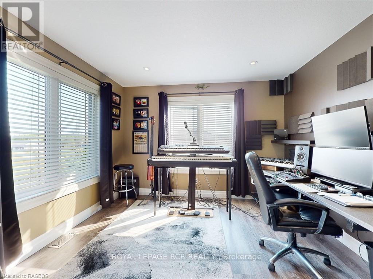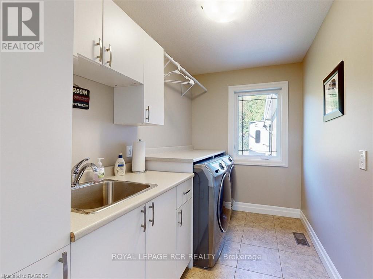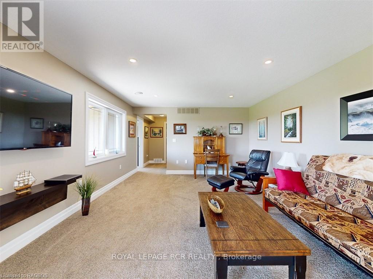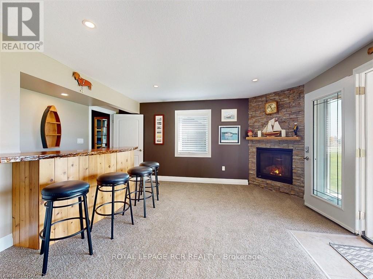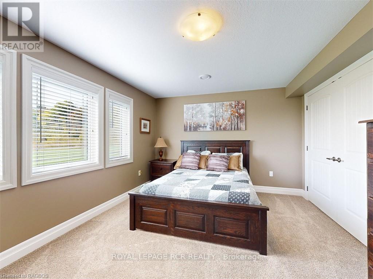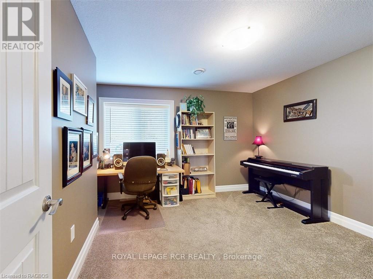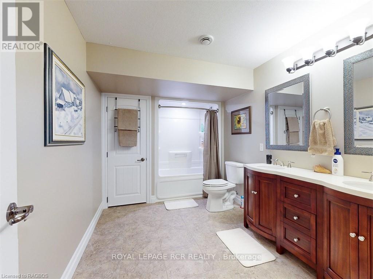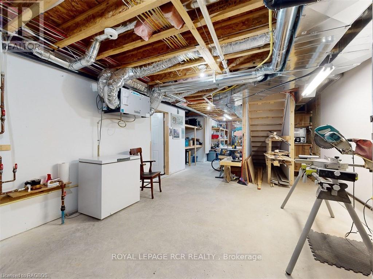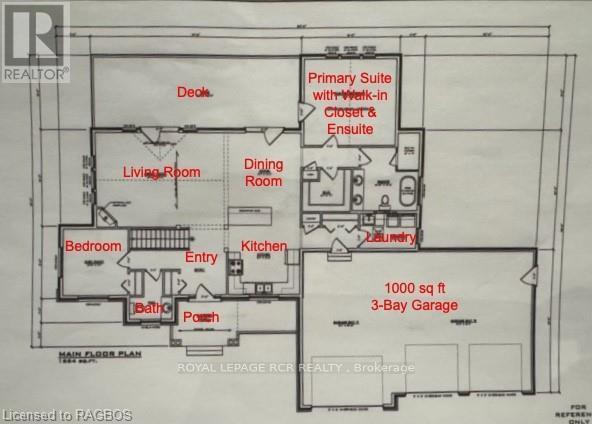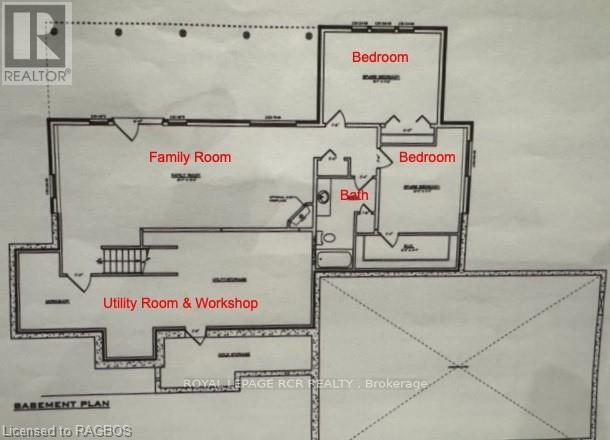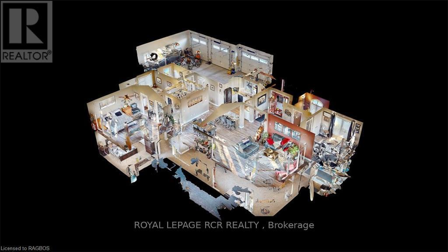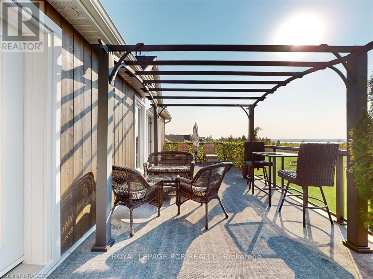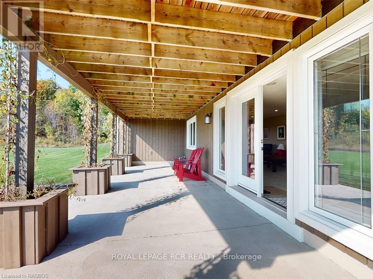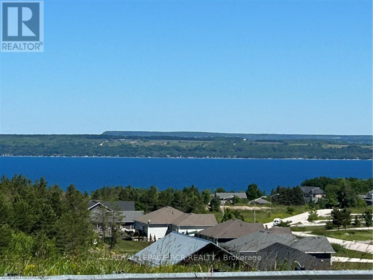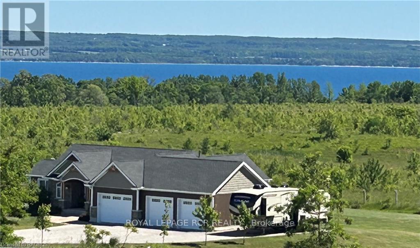4 Bedroom
3 Bathroom
1,500 - 2,000 ft2
Bungalow
Central Air Conditioning, Air Exchanger
Forced Air
$1,199,000
LOOKING FOR A LIFESTYLE OF CASUAL SOPHISTICATION IN AN UPSCALE COMMUNITY??? YOU JUST FOUND IT! The stunning panoramic view of the crystal clear waters of Georgian Bay will take your breath away. A short walk down the quiet street brings you to a waterfront parkette with a cobblestone beach -- swim, kayak or simply enjoy the scenery. But this home offers so much more: cathedral ceilings, south-facing arch-top windows, a chef's kitchen, beautiful primary suite, numerous walk-outs, a fully finished lower level perfect for teenagers, in-laws or short-term rental, and a huge garage (1000 sq ft) to fit any vehicle or toy. So cuddle up in front of one of the fireplaces, enjoy coffee or wine on the covered front porch or expansive back deck. At night, catch the lights of Owen Sound laid out like a string of pearls or the moonlight sparkling off the water. Don't miss this exquisite property in a fantastic community. (id:47351)
Property Details
|
MLS® Number
|
X10846029 |
|
Property Type
|
Single Family |
|
Community Name
|
Georgian Bluffs |
|
Equipment Type
|
Propane Tank |
|
Features
|
Sump Pump |
|
Parking Space Total
|
11 |
|
Rental Equipment Type
|
Propane Tank |
|
Structure
|
Deck, Porch |
|
View Type
|
View Of Water |
Building
|
Bathroom Total
|
3 |
|
Bedrooms Above Ground
|
2 |
|
Bedrooms Below Ground
|
2 |
|
Bedrooms Total
|
4 |
|
Age
|
6 To 15 Years |
|
Amenities
|
Fireplace(s) |
|
Appliances
|
Water Heater, Central Vacuum, Dishwasher, Dryer, Garage Door Opener, Microwave, Stove, Washer, Window Coverings, Refrigerator |
|
Architectural Style
|
Bungalow |
|
Basement Development
|
Partially Finished |
|
Basement Features
|
Walk Out |
|
Basement Type
|
N/a (partially Finished) |
|
Construction Style Attachment
|
Detached |
|
Cooling Type
|
Central Air Conditioning, Air Exchanger |
|
Foundation Type
|
Insulated Concrete Forms |
|
Half Bath Total
|
1 |
|
Heating Fuel
|
Propane |
|
Heating Type
|
Forced Air |
|
Stories Total
|
1 |
|
Size Interior
|
1,500 - 2,000 Ft2 |
|
Type
|
House |
|
Utility Water
|
Municipal Water |
Parking
Land
|
Acreage
|
No |
|
Sewer
|
Septic System |
|
Size Depth
|
352 Ft |
|
Size Frontage
|
167 Ft |
|
Size Irregular
|
167 X 352 Ft |
|
Size Total Text
|
167 X 352 Ft|1/2 - 1.99 Acres |
|
Zoning Description
|
Sr - Shorline Residential |
Rooms
| Level |
Type |
Length |
Width |
Dimensions |
|
Lower Level |
Cold Room |
6.02 m |
2.13 m |
6.02 m x 2.13 m |
|
Lower Level |
Family Room |
9.96 m |
4.06 m |
9.96 m x 4.06 m |
|
Lower Level |
Bedroom |
4.67 m |
3.45 m |
4.67 m x 3.45 m |
|
Lower Level |
Bedroom |
6.07 m |
3.28 m |
6.07 m x 3.28 m |
|
Lower Level |
Utility Room |
11.76 m |
4.01 m |
11.76 m x 4.01 m |
|
Main Level |
Foyer |
3.66 m |
2.31 m |
3.66 m x 2.31 m |
|
Main Level |
Living Room |
6.4 m |
4.78 m |
6.4 m x 4.78 m |
|
Main Level |
Bathroom |
3.04 m |
2.4 m |
3.04 m x 2.4 m |
|
Main Level |
Dining Room |
4.27 m |
3.66 m |
4.27 m x 3.66 m |
|
Main Level |
Kitchen |
4.06 m |
3.66 m |
4.06 m x 3.66 m |
|
Main Level |
Primary Bedroom |
4.67 m |
4.22 m |
4.67 m x 4.22 m |
|
Main Level |
Laundry Room |
2.95 m |
1.52 m |
2.95 m x 1.52 m |
https://www.realtor.ca/real-estate/27487036/191-ishwar-drive-georgian-bluffs-georgian-bluffs
