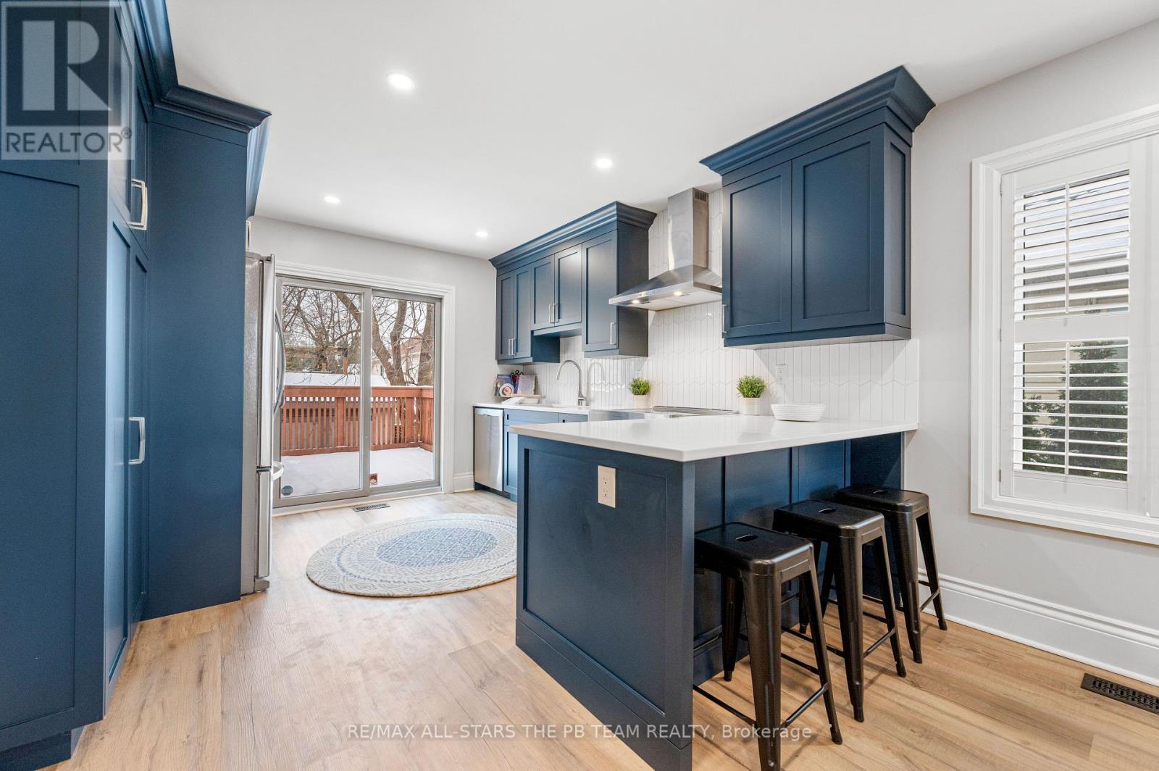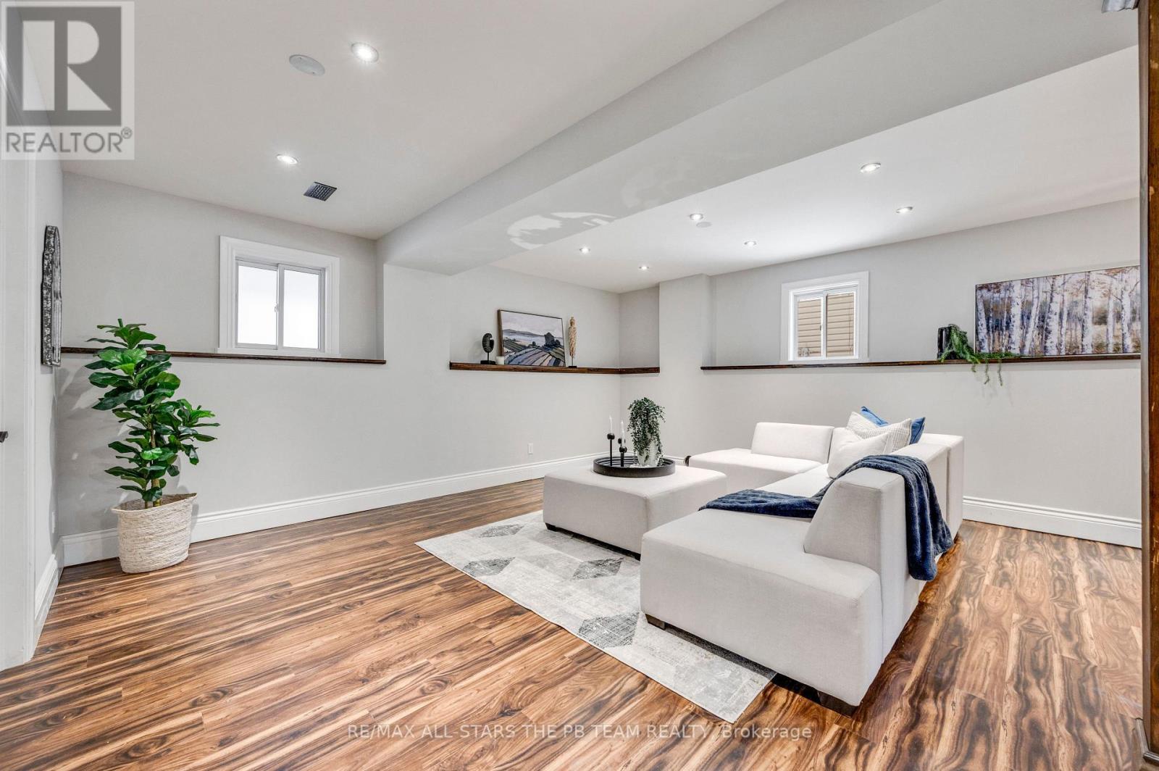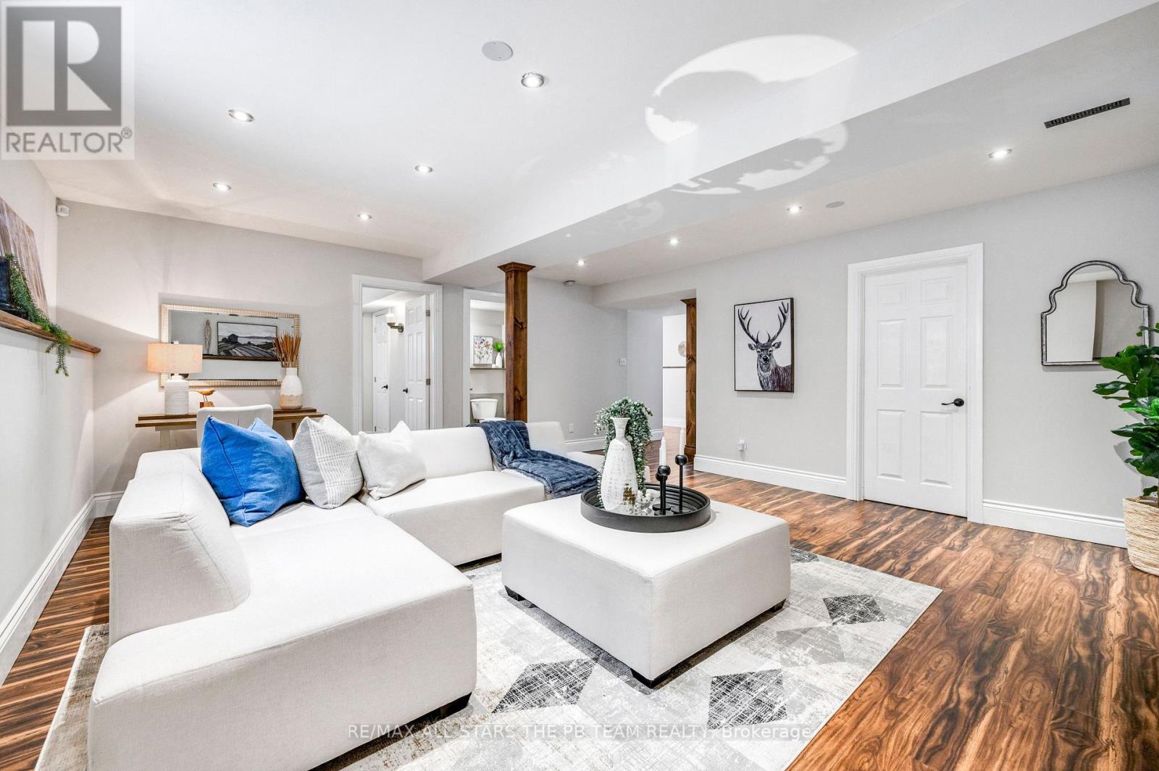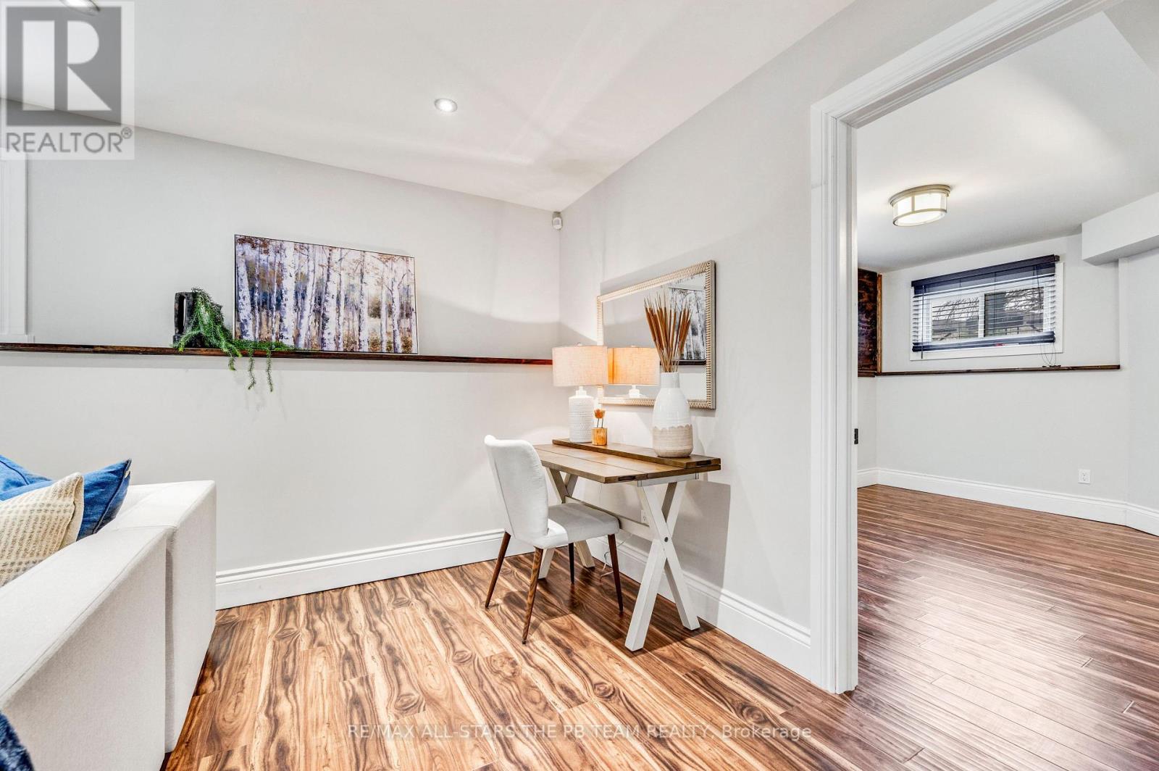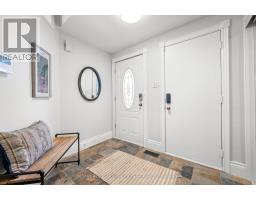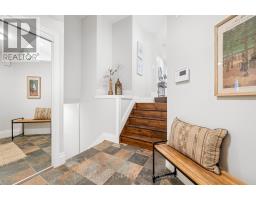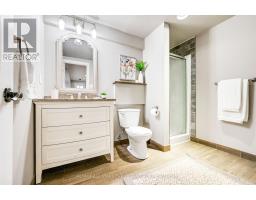4 Bedroom
3 Bathroom
Bungalow
Central Air Conditioning
Forced Air
$868,880
Home sweet home! Welcome to 1908 Edenwood Dr., a rarely offered, inviting, move-in-ready 3+1 bedroom, 3 full bathroom bungalow nestled in the heart of Oshawa, situated across from a scenic park. Step inside this bright and well-cared for property to find all the comforts of home! Features include an entertainer's delight, open-concept and spacious living & dining areas with oversized windows and pot lights galore; A sun-drenched, fully renovated oversized kitchen overlooking the living space with stainless-steel appliances, extended cabinetry, quartz countertops, decorative backsplash and a walk-out to the large deck; A large primary suite with a 4-piece ensuite and a walk-in closet; Two additional functional main-level bedrooms; A 4-piece main bathroom; A finished open-concept full-sized lower-level with an additional bedroom and full bathroom. This lovely family home is ideally located moments from all conveniences, shops, schools (steps to Durham Technical College), public transit+++ Affordable living without the need to lift a finger. This one wont last! **** EXTRAS **** Stainless Steel Kitchen Appliances: KitchenAid Induction Cooktop Stove, Kenmore Fridge, Broan Exhast; Bosch b/i dishwasher; Washer & Dryer; all ELFs; all window coverings. (id:47351)
Property Details
|
MLS® Number
|
E11932278 |
|
Property Type
|
Single Family |
|
Community Name
|
Samac |
|
ParkingSpaceTotal
|
5 |
Building
|
BathroomTotal
|
3 |
|
BedroomsAboveGround
|
3 |
|
BedroomsBelowGround
|
1 |
|
BedroomsTotal
|
4 |
|
Appliances
|
Garage Door Opener Remote(s), Water Heater, Cooktop, Dishwasher, Dryer, Refrigerator, Stove, Washer, Window Coverings |
|
ArchitecturalStyle
|
Bungalow |
|
BasementDevelopment
|
Finished |
|
BasementType
|
N/a (finished) |
|
ConstructionStyleAttachment
|
Detached |
|
CoolingType
|
Central Air Conditioning |
|
ExteriorFinish
|
Brick |
|
FoundationType
|
Unknown |
|
HeatingFuel
|
Natural Gas |
|
HeatingType
|
Forced Air |
|
StoriesTotal
|
1 |
|
Type
|
House |
|
UtilityWater
|
Municipal Water |
Parking
Land
|
Acreage
|
No |
|
Sewer
|
Sanitary Sewer |
|
SizeDepth
|
98 Ft ,6 In |
|
SizeFrontage
|
42 Ft ,7 In |
|
SizeIrregular
|
42.66 X 98.51 Ft |
|
SizeTotalText
|
42.66 X 98.51 Ft |
Rooms
| Level |
Type |
Length |
Width |
Dimensions |
|
Lower Level |
Recreational, Games Room |
5.71 m |
5.14 m |
5.71 m x 5.14 m |
|
Main Level |
Living Room |
6.22 m |
3.16 m |
6.22 m x 3.16 m |
|
Main Level |
Dining Room |
6.22 m |
3.16 m |
6.22 m x 3.16 m |
|
Main Level |
Kitchen |
3.76 m |
3.22 m |
3.76 m x 3.22 m |
|
Main Level |
Primary Bedroom |
4.17 m |
3.25 m |
4.17 m x 3.25 m |
|
Main Level |
Bedroom 2 |
3.18 m |
3.02 m |
3.18 m x 3.02 m |
|
Main Level |
Bedroom 3 |
3.17 m |
2.73 m |
3.17 m x 2.73 m |
https://www.realtor.ca/real-estate/27822195/1908-edenwood-drive-oshawa-samac-samac














