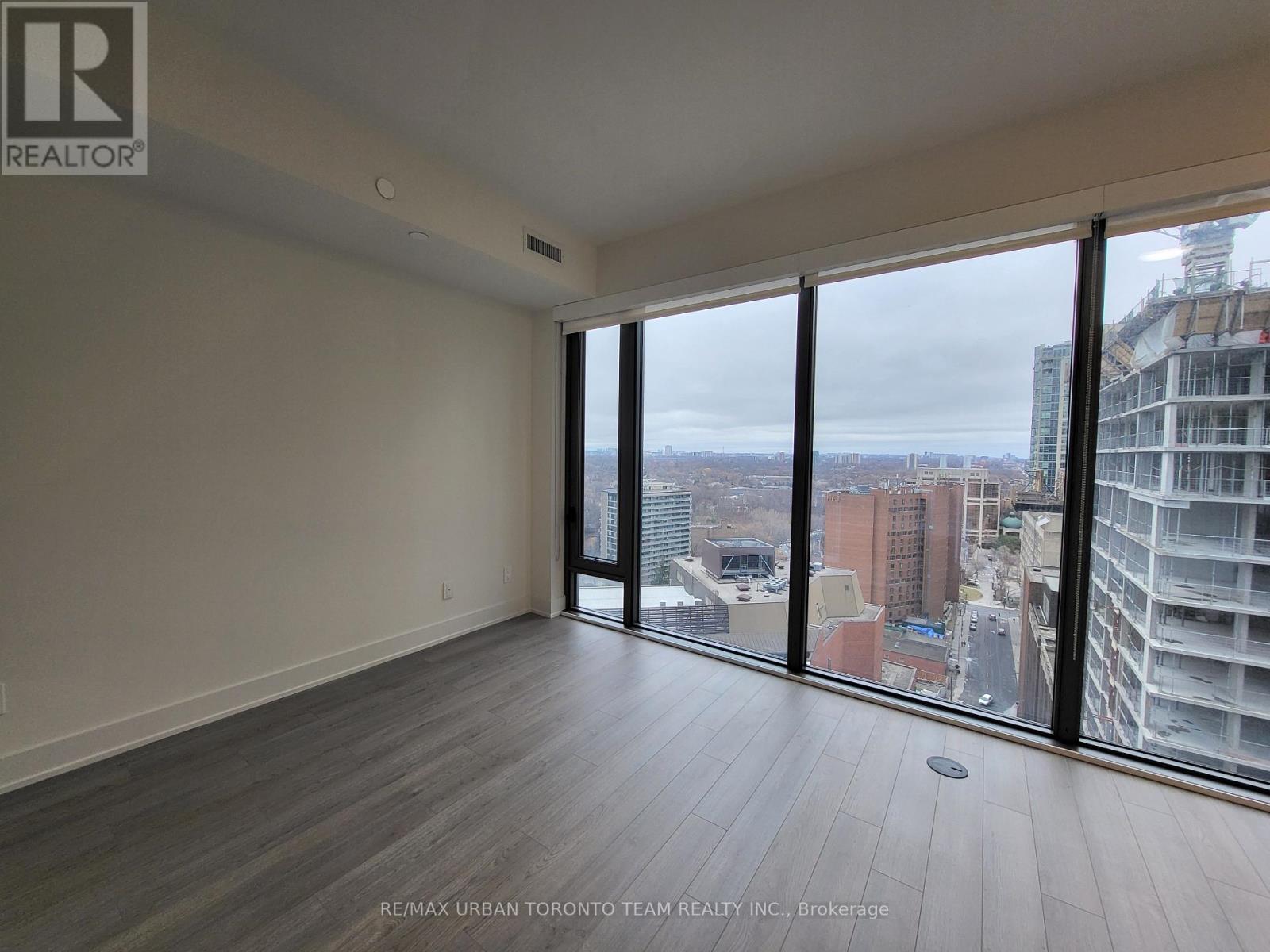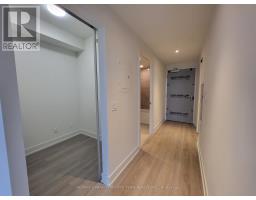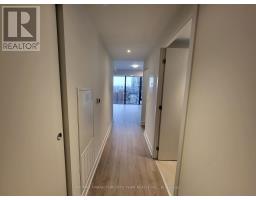2 Bedroom
1 Bathroom
500 - 599 ft2
Central Air Conditioning
Forced Air
$2,550 Monthly
8 Cumberland by Great Gulf - In The Heart Of Toronto's Most Sought After Location - Cumberland & Yonge With A Perfect Walk & Transit Score. Steps From Toronto's Exclusive Shops & Culinary Delights. 554 sqft 1Bed +Den, 1 Bath with East Exposure.Building Amenities to Include: Fitness Centre, Party Rm, Outdoor Garden +More! Unit Features 1+Den, 1 Bath. East Exposure. **EXTRAS** Engineer Hardwood Floors Throughout. S/S Kitchen Appliances, Integrated Dishwasher, Built In Microwave. Washer & Dryer. Stone Countertops. Internet Included. (id:47351)
Property Details
|
MLS® Number
|
C12025267 |
|
Property Type
|
Single Family |
|
Community Name
|
Annex |
|
Amenities Near By
|
Hospital, Park, Place Of Worship, Public Transit, Schools |
|
Community Features
|
Pet Restrictions |
|
Features
|
Balcony |
Building
|
Bathroom Total
|
1 |
|
Bedrooms Above Ground
|
1 |
|
Bedrooms Below Ground
|
1 |
|
Bedrooms Total
|
2 |
|
Age
|
0 To 5 Years |
|
Amenities
|
Security/concierge, Exercise Centre, Party Room |
|
Cooling Type
|
Central Air Conditioning |
|
Exterior Finish
|
Concrete, Brick |
|
Flooring Type
|
Hardwood |
|
Heating Fuel
|
Electric |
|
Heating Type
|
Forced Air |
|
Size Interior
|
500 - 599 Ft2 |
|
Type
|
Apartment |
Parking
Land
|
Acreage
|
No |
|
Land Amenities
|
Hospital, Park, Place Of Worship, Public Transit, Schools |
Rooms
| Level |
Type |
Length |
Width |
Dimensions |
|
Main Level |
Living Room |
3.05 m |
4.95 m |
3.05 m x 4.95 m |
|
Main Level |
Dining Room |
3.05 m |
4.95 m |
3.05 m x 4.95 m |
|
Main Level |
Kitchen |
3.05 m |
4.95 m |
3.05 m x 4.95 m |
|
Main Level |
Bedroom |
3.3 m |
2.72 m |
3.3 m x 2.72 m |
|
Main Level |
Den |
1.85 m |
1.83 m |
1.85 m x 1.83 m |
https://www.realtor.ca/real-estate/28037904/1907-8-cumberland-street-toronto-annex-annex






























