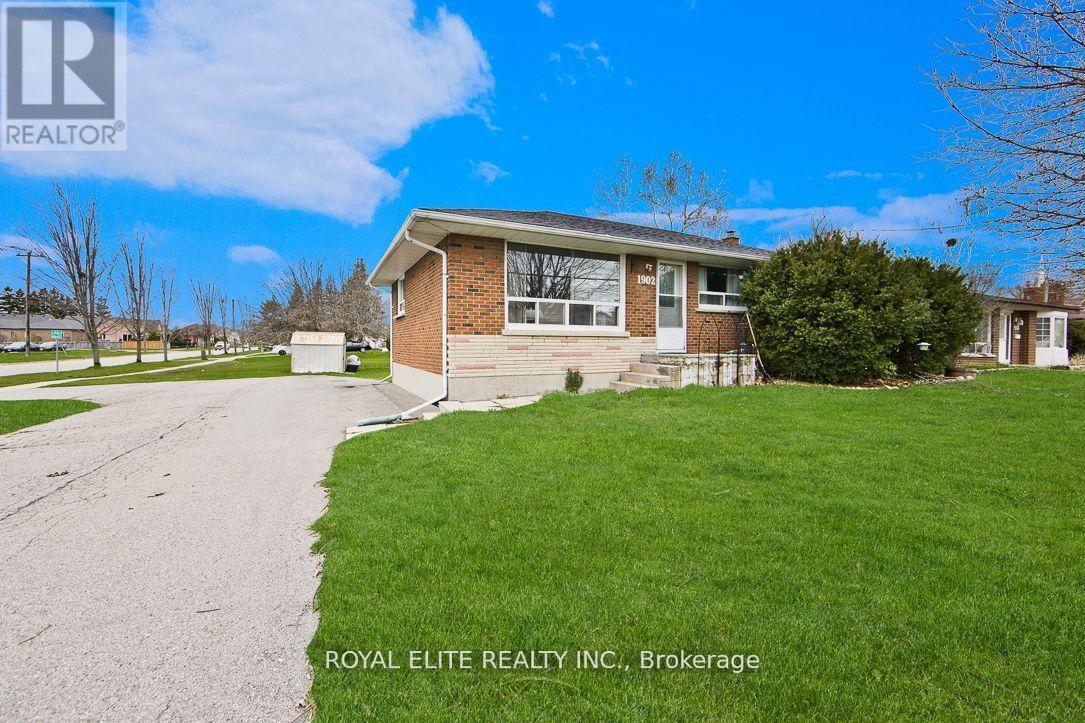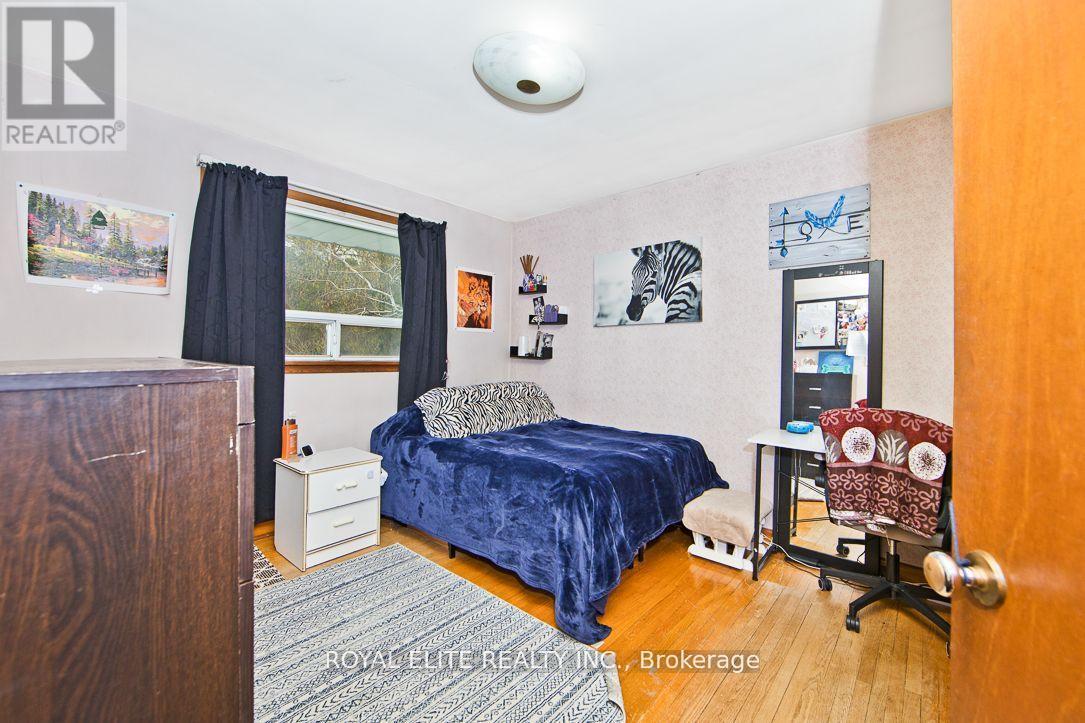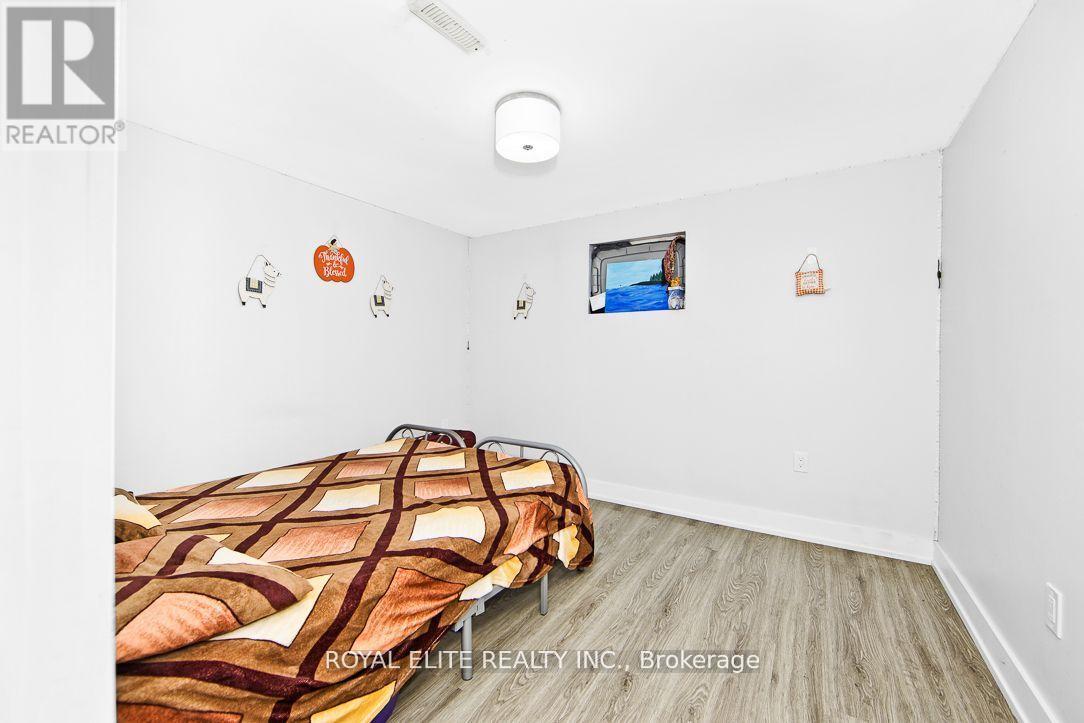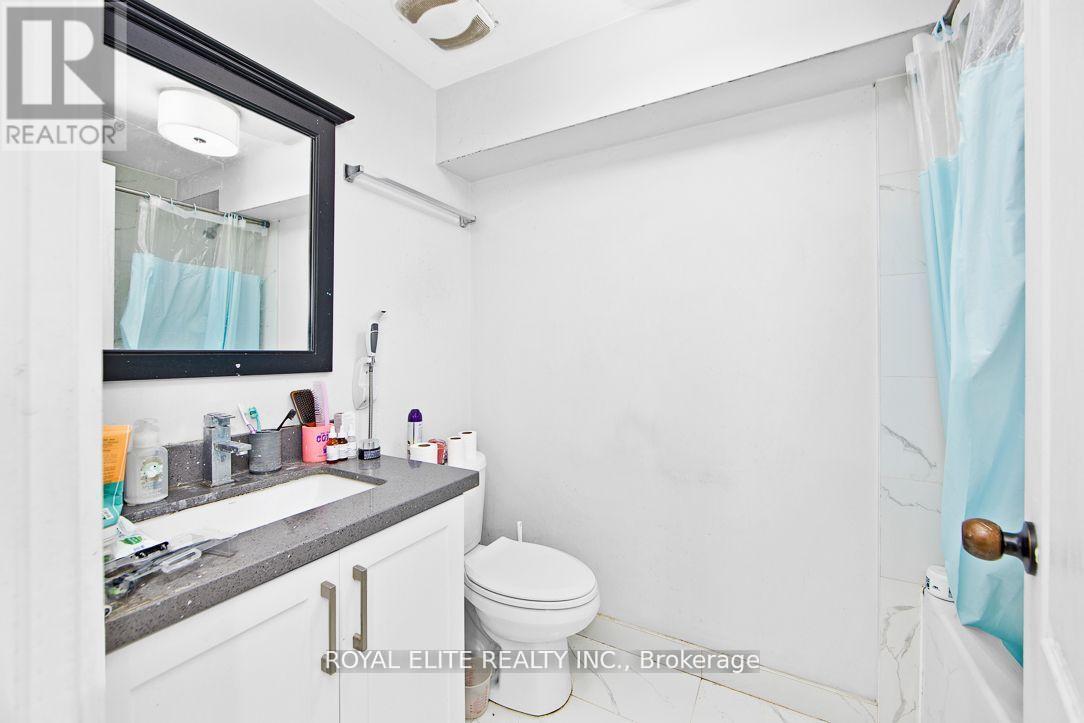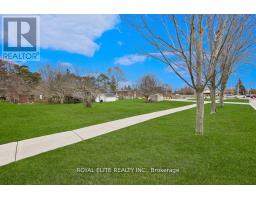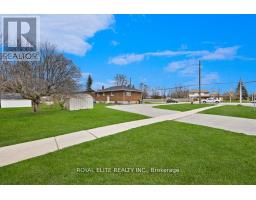3 Bedroom
2 Bathroom
Bungalow
Forced Air
$1,499,000
Attention Builders & Investors. Rare Investment Opportunity To Purchase This One Of A KindProperty. Buyer To Do Their Due Diligence. *Opportunity Knocks*. Current Bungalow Has 3Bedrooms and 1 Bathroom Upstairs And 3 Bedrooms + 1 Bathroom In The Basement. 2Separate Laundries. Recent Survey Available (id:47351)
Property Details
| MLS® Number | E9357977 |
| Property Type | Single Family |
| Community Name | Rolling Acres |
| ParkingSpaceTotal | 10 |
| Structure | Shed |
Building
| BathroomTotal | 2 |
| BedroomsAboveGround | 3 |
| BedroomsTotal | 3 |
| ArchitecturalStyle | Bungalow |
| BasementDevelopment | Finished |
| BasementType | N/a (finished) |
| ConstructionStyleAttachment | Detached |
| ExteriorFinish | Brick |
| FlooringType | Hardwood, Carpeted, Vinyl |
| HeatingFuel | Natural Gas |
| HeatingType | Forced Air |
| StoriesTotal | 1 |
| Type | House |
| UtilityWater | Municipal Water |
Land
| Acreage | No |
| Sewer | Sanitary Sewer |
| SizeDepth | 200 Ft |
| SizeFrontage | 80 Ft |
| SizeIrregular | 80 X 200 Ft |
| SizeTotalText | 80 X 200 Ft |
Rooms
| Level | Type | Length | Width | Dimensions |
|---|---|---|---|---|
| Basement | Workshop | 4.87 m | 3.5 m | 4.87 m x 3.5 m |
| Basement | Recreational, Games Room | 9.14 m | 3.5 m | 9.14 m x 3.5 m |
| Basement | Laundry Room | 3.35 m | 2.89 m | 3.35 m x 2.89 m |
| Main Level | Living Room | 5.45 m | 3.65 m | 5.45 m x 3.65 m |
| Main Level | Kitchen | 3.35 m | 4.87 m | 3.35 m x 4.87 m |
| Main Level | Eating Area | 3.35 m | 4.87 m | 3.35 m x 4.87 m |
| Main Level | Primary Bedroom | 3.6 m | 3.23 m | 3.6 m x 3.23 m |
| Main Level | Bedroom 2 | 3.38 m | 3.07 m | 3.38 m x 3.07 m |
| Main Level | Bedroom 3 | 3.38 m | 2.46 m | 3.38 m x 2.46 m |
https://www.realtor.ca/real-estate/27441981/1902-rossland-road-e-whitby-rolling-acres-rolling-acres

